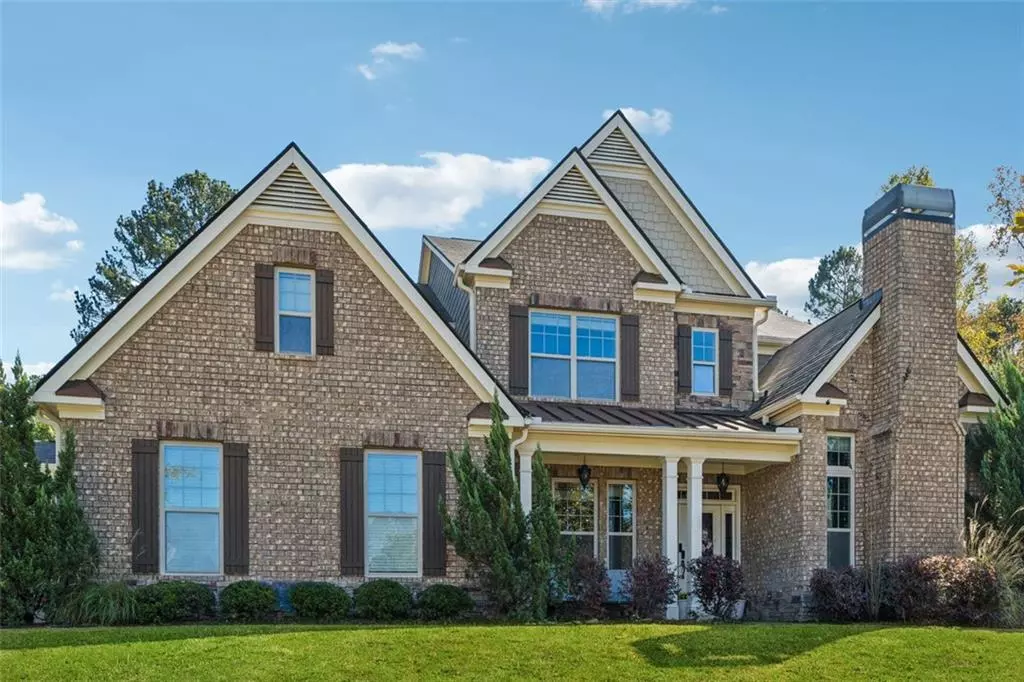
5 Beds
4.5 Baths
4,094 SqFt
5 Beds
4.5 Baths
4,094 SqFt
Key Details
Property Type Single Family Home
Sub Type Single Family Residence
Listing Status Active
Purchase Type For Sale
Square Footage 4,094 sqft
Price per Sqft $180
Subdivision Pleasant Manor Estates
MLS Listing ID 7476878
Style Craftsman
Bedrooms 5
Full Baths 4
Half Baths 1
HOA Fees $500
Originating Board First Multiple Listing Service
Year Built 2014
Annual Tax Amount $625,196
Tax Year 2024
Lot Size 0.500 Acres
Property Description
Upstairs you will find a dedicated laundry room near the primary, and 3 additional bedrooms/3 bathrooms. All bedrooms have large walk-in closets and ceiling fans with lights! 2 bedrooms share a Jack and Jill style bathroom while the third has its own full bathroom. The oversized Master boasts a massive soaking tub and separate shower that has dual shower heads! Large his and hers walk in closets and a linen closet as well.
The professionally landscaped backyard has been recently enclosed with a 6ft privacy fence that surrounds the property. And a double wide gate entry near the garages. Large privacy trees throughout, a beautiful upper level that showcases an outdoor fireplace surrounded by cozy hanging lights. Step into the screened porch with your morning coffee and enjoy the wood burning fireplace, even more cozy lighting, and the sounds of the birds throughout the yard.
Other features include a Dual zoned HVAC with UV light filtering tech. Never clean a gutter again with newly installed gutter guards with free transferrable warranty. New EV Fast charger installed in garage that works with Tesla and almost all other electric vehicles. And an irrigation system for both front and back yards.
Conveniently located just 8 minutes from the new Cumming City Center! Close to shopping, grocery stores, gas stations and most importantly, Top Rated Schools! Community amenities include gated pool, covered cabanas, sidewalks, and playground.
With the perfect blend of convenience and tranquility. Don't miss the opportunity to make this stunning property yours! This is THE one!
Location
State GA
County Forsyth
Rooms
Other Rooms None
Basement None
Dining Room Separate Dining Room
Interior
Interior Features High Ceilings 9 ft Main, Entrance Foyer 2 Story, Coffered Ceiling(s), Disappearing Attic Stairs, His and Hers Closets, Recessed Lighting, Walk-In Closet(s), High Speed Internet
Heating Central, Forced Air, Natural Gas, Zoned
Cooling Ceiling Fan(s), Central Air, Zoned
Flooring Carpet, Ceramic Tile, Hardwood
Fireplaces Number 2
Fireplaces Type Factory Built, Gas Log, Gas Starter, Living Room, Other Room
Laundry Upper Level, Laundry Room
Exterior
Exterior Feature Private Yard, Other
Garage Garage Door Opener, Attached, Garage, Electric Vehicle Charging Station(s), Garage Faces Side, Driveway
Garage Spaces 3.0
Fence Back Yard, Privacy
Pool None
Community Features Homeowners Assoc, Near Schools, Near Shopping, Street Lights, Pool, Near Trails/Greenway, Sidewalks, Playground
Utilities Available Cable Available, Electricity Available, Natural Gas Available, Sewer Available, Water Available
Waterfront Description None
View Other
Roof Type Composition
Building
Lot Description Back Yard, Cul-De-Sac, Landscaped, Private, Sprinklers In Front, Sprinklers In Rear
Story Two
Foundation Slab
Sewer Public Sewer
Water Public
New Construction No
Schools
Elementary Schools Poole'S Mill
Middle Schools Liberty - Forsyth
High Schools North Forsyth
Others
Senior Community no
Special Listing Condition None


"My job is to find and attract mastery-based agents to the office, protect the culture, and make sure everyone is happy! "






