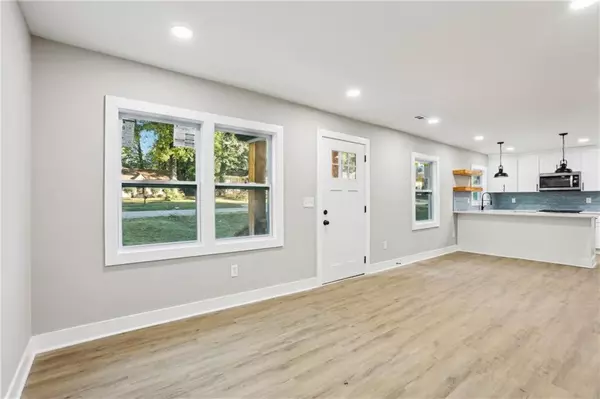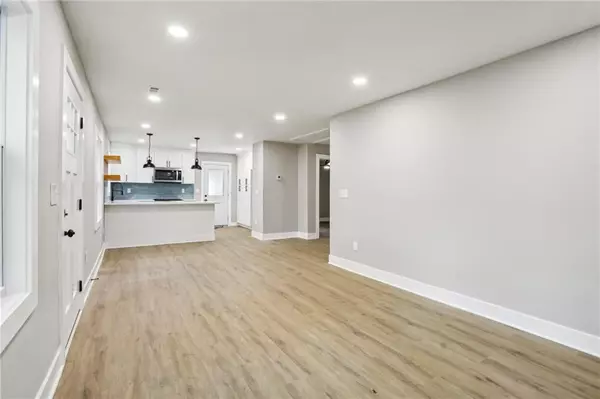
2 Beds
2 Baths
891 SqFt
2 Beds
2 Baths
891 SqFt
Key Details
Property Type Single Family Home
Sub Type Single Family Residence
Listing Status Active
Purchase Type For Sale
Square Footage 891 sqft
Price per Sqft $280
Subdivision Christen Rannon & Elsie
MLS Listing ID 7477287
Style Traditional
Bedrooms 2
Full Baths 2
Construction Status Updated/Remodeled
HOA Y/N No
Originating Board First Multiple Listing Service
Year Built 1950
Annual Tax Amount $1,855
Tax Year 2023
Lot Size 7,230 Sqft
Acres 0.166
Property Description
This fully renovated 2-bedroom, 2-bath residence is a perfect blend of modern luxury and cozy charm. Step inside and be captivated by the bright, open floor plan that invites natural light to dance through the expansive living spaces.
Key Features:
Modern Upgrades: This home has been thoughtfully updated with a brand-new roof, siding, and windows, providing the perfect canvas for your next chapter. The fresh iron ore exterior paint enhances curb appeal, making a striking first impression.
Interior: Enter into a world of chic design with modern earthy tones that create a warm atmosphere. The spacious living area flows seamlessly into the stunning kitchen, which boasts custom cabinetry, an expansive pantry, and luxurious quartz countertops. The exquisite La Jolla Blue backsplash adds a pop of color and sophistication.
Spa-Like Bathrooms: Indulge in the elegance of the primary bath featuring Mallorca porcelain tile floors, a white curb, and floor-to-ceiling tile in the large shower. The secondary bath showcases sage stick mosaic tile tub surrounds paired with trendy hexagon flooring, making both spaces a true retreat.
Comfort & Convenience: Enjoy year-round comfort with all-new HVAC and water heater systems, as well as updated plumbing and electrical for peace of mind. Every detail has been considered, from the new handrails to the stylish lighting that illuminates your new home.
Outdoor Delight: The fully renovated exterior invites you to relax and unwind in your private oasis, perfect for gatherings or quiet evenings under the stars.
Don’t miss your chance to own this beautifully upgraded haven! With its modern features and stunning design, it’s not just a house; it’s your new lifestyle. Schedule a showing today!
Location
State GA
County Fulton
Lake Name None
Rooms
Bedroom Description Master on Main
Other Rooms None
Basement None
Main Level Bedrooms 2
Dining Room Open Concept
Interior
Interior Features Other
Heating Electric
Cooling None
Flooring Ceramic Tile, Laminate
Fireplaces Type None
Window Features Insulated Windows
Appliance Dishwasher, Disposal, Gas Cooktop, Gas Oven, Microwave
Laundry In Hall, Laundry Closet, Main Level
Exterior
Exterior Feature Private Entrance, Private Yard
Garage None
Fence None
Pool None
Community Features Near Public Transport, Near Schools, Near Shopping, Restaurant
Utilities Available None
Waterfront Description None
View City
Roof Type Composition,Shingle
Street Surface Paved
Accessibility None
Handicap Access None
Porch Deck
Parking Type None
Total Parking Spaces 2
Private Pool false
Building
Lot Description Back Yard, Front Yard
Story One
Foundation Slab
Sewer Public Sewer
Water Public
Architectural Style Traditional
Level or Stories One
Structure Type Vinyl Siding
New Construction No
Construction Status Updated/Remodeled
Schools
Elementary Schools Hapeville
Middle Schools Paul D. West
High Schools Tri-Cities
Others
Senior Community no
Restrictions false
Tax ID 14 009400090173
Ownership Fee Simple
Acceptable Financing Cash, Conventional, FHA
Listing Terms Cash, Conventional, FHA
Financing no
Special Listing Condition None


"My job is to find and attract mastery-based agents to the office, protect the culture, and make sure everyone is happy! "






