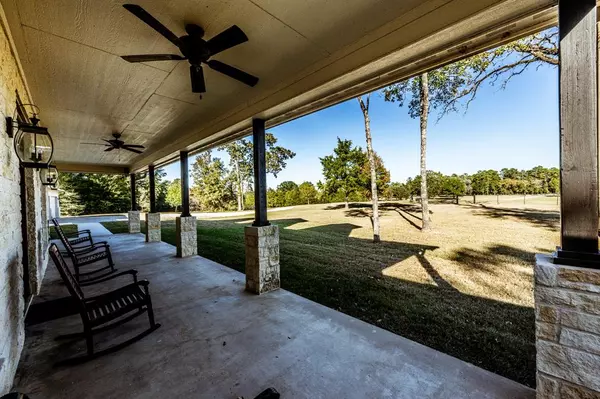
3 Beds
2.1 Baths
3,087 SqFt
3 Beds
2.1 Baths
3,087 SqFt
Key Details
Property Type Vacant Land
Listing Status Coming Soon
Purchase Type For Sale
Square Footage 3,087 sqft
Price per Sqft $259
Subdivision Blythe-Chandler #1
MLS Listing ID 51484676
Style Ranch
Bedrooms 3
Full Baths 2
Half Baths 1
Year Built 2014
Annual Tax Amount $8,209
Tax Year 2024
Lot Size 11.410 Acres
Acres 11.41
Property Description
Location
State TX
County Walker
Area Huntsville Area
Rooms
Other Rooms Utility Room in House
Master Bathroom Half Bath, Primary Bath: Double Sinks, Primary Bath: Separate Shower, Secondary Bath(s): Double Sinks, Secondary Bath(s): Tub/Shower Combo
Den/Bedroom Plus 3
Kitchen Island w/o Cooktop, Kitchen open to Family Room, Pantry, Second Sink, Soft Closing Cabinets, Walk-in Pantry
Interior
Interior Features High Ceiling, Refrigerator Included
Heating Central Electric
Cooling Central Electric
Flooring Wood
Fireplaces Number 1
Exterior
Garage Detached Garage
Garage Spaces 3.0
Carport Spaces 2
Garage Description Workshop
Improvements 2 or More Barns,Fenced,Pastures
Private Pool No
Building
Lot Description Cleared
Story 1
Foundation Slab
Lot Size Range 10 Up to 15 Acres
Water Aerobic, Public Water, Well
New Construction No
Schools
Elementary Schools Huntsville Elementary School
Middle Schools Mance Park Middle School
High Schools Huntsville High School
School District 64 - Huntsville
Others
Senior Community No
Restrictions Horses Allowed,No Restrictions
Tax ID 22284
Energy Description Ceiling Fans
Acceptable Financing Cash Sale, Conventional
Tax Rate 1.4275
Disclosures Estate, Exclusions, No Disclosures
Listing Terms Cash Sale, Conventional
Financing Cash Sale,Conventional
Special Listing Condition Estate, Exclusions, No Disclosures


"My job is to find and attract mastery-based agents to the office, protect the culture, and make sure everyone is happy! "






