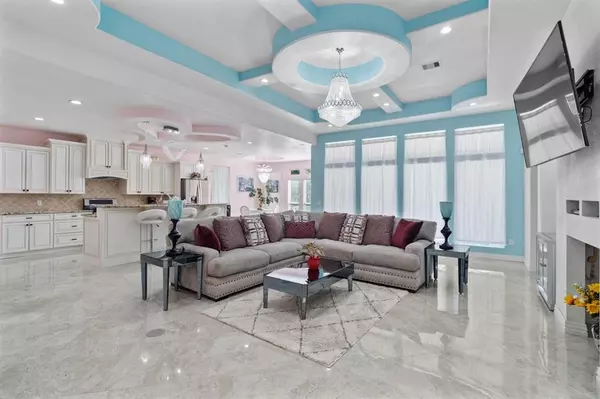
3 Beds
3 Baths
2,747 SqFt
3 Beds
3 Baths
2,747 SqFt
Key Details
Property Type Single Family Home
Listing Status Active
Purchase Type For Sale
Square Footage 2,747 sqft
Price per Sqft $218
Subdivision Texaba
MLS Listing ID 50948661
Style Traditional
Bedrooms 3
Full Baths 3
Year Built 2016
Annual Tax Amount $6,566
Tax Year 2024
Lot Size 1.546 Acres
Acres 1.546
Property Description
Natural light floods every room, thanks to the abundance of windows, making the entire home feel bright and airy. The primary suite is a true retreat, featuring a spacious ensuite bathroom with double sinks, a soothing soaking tub, a walk-in shower, and a generous walk-in closet.
Designed with energy efficiency in mind, this home features spray foam insulation in the attic to help keep utility costs low. Step outside to enjoy a large outdoor patio, ideal for dining, relaxing, or simply taking in the beautiful surroundings. With its thoughtful design and ample space, this home is the perfect blend of comfort and style. Don’t miss your chance to make it yours!
Location
State TX
County Montgomery
Area Conroe Northeast
Rooms
Bedroom Description En-Suite Bath,Split Plan,Walk-In Closet
Other Rooms Utility Room in House
Master Bathroom Primary Bath: Double Sinks, Primary Bath: Separate Shower, Primary Bath: Soaking Tub
Kitchen Breakfast Bar, Kitchen open to Family Room
Interior
Interior Features Fire/Smoke Alarm, High Ceiling
Heating Central Electric
Cooling Central Electric
Flooring Carpet, Tile, Vinyl
Exterior
Exterior Feature Back Yard, Fully Fenced, Patio/Deck
Garage Attached Garage
Garage Description Auto Driveway Gate
Roof Type Composition
Private Pool No
Building
Lot Description Other
Dwelling Type Free Standing
Story 1
Foundation Slab
Lot Size Range 1 Up to 2 Acres
Sewer Septic Tank
Water Well
Structure Type Brick,Cement Board,Stone
New Construction No
Schools
Elementary Schools Bartlett Elementary (Conroe)
Middle Schools Stockton Junior High School
High Schools Conroe High School
School District 11 - Conroe
Others
Senior Community No
Restrictions Deed Restrictions
Tax ID 9231-00-05300
Energy Description Insulation - Spray-Foam
Acceptable Financing Cash Sale, Conventional, FHA, VA
Tax Rate 1.5877
Disclosures Sellers Disclosure
Listing Terms Cash Sale, Conventional, FHA, VA
Financing Cash Sale,Conventional,FHA,VA
Special Listing Condition Sellers Disclosure


"My job is to find and attract mastery-based agents to the office, protect the culture, and make sure everyone is happy! "






