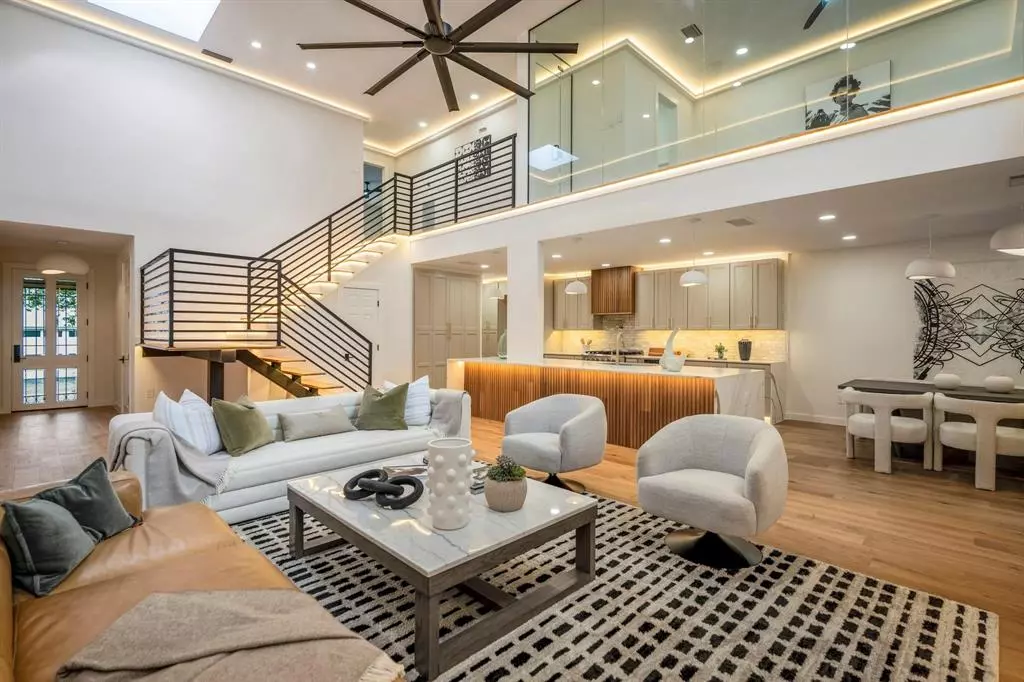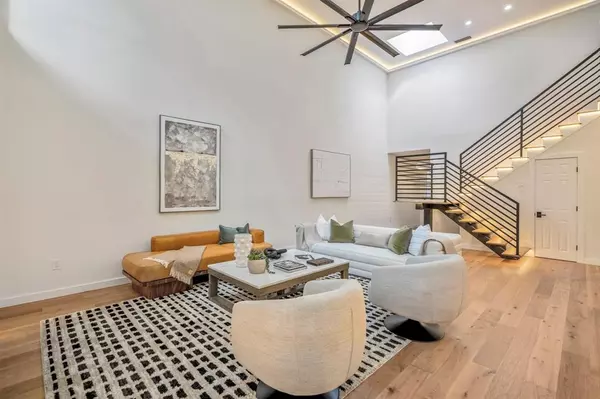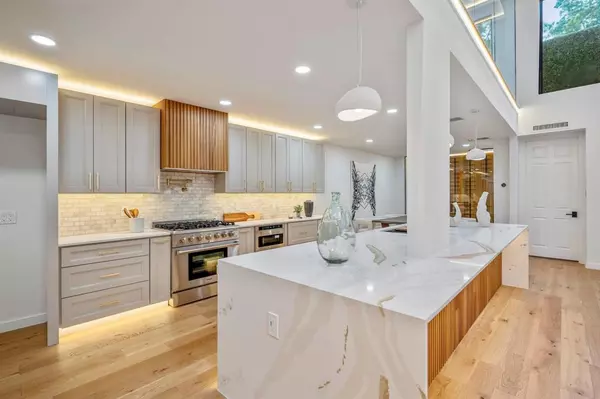
4 Beds
3.1 Baths
3,026 SqFt
4 Beds
3.1 Baths
3,026 SqFt
OPEN HOUSE
Sat Nov 09, 12:00pm - 4:00pm
Sun Nov 10, 12:00pm - 2:00pm
Key Details
Property Type Townhouse
Sub Type Townhouse
Listing Status Active
Purchase Type For Sale
Square Footage 3,026 sqft
Price per Sqft $413
Subdivision Raintree Place
MLS Listing ID 20953615
Style Contemporary/Modern
Bedrooms 4
Full Baths 3
Half Baths 1
HOA Fees $7,000/ann
Year Built 1978
Annual Tax Amount $15,111
Tax Year 2023
Lot Size 2,600 Sqft
Property Description
Location
State TX
County Harris
Area Briar Hollow
Rooms
Bedroom Description Primary Bed - 1st Floor,Walk-In Closet
Other Rooms Living Area - 1st Floor, Utility Room in House, Wine Room
Master Bathroom Primary Bath: Separate Shower, Primary Bath: Soaking Tub
Kitchen Island w/o Cooktop, Kitchen open to Family Room, Soft Closing Cabinets
Interior
Heating Central Gas
Cooling Central Electric
Flooring Engineered Wood
Fireplaces Number 1
Fireplaces Type Gaslog Fireplace
Laundry Utility Rm in House
Exterior
Exterior Feature Balcony, Controlled Access, Outdoor Kitchen
Garage Attached Garage
Garage Spaces 2.0
Roof Type Composition
Parking Type Additional Parking, Controlled Entrance
Private Pool No
Building
Story 2
Entry Level Ground Level
Foundation Slab
Sewer Public Sewer
Water Public Water
Structure Type Brick
New Construction No
Schools
Elementary Schools School At St George Place
Middle Schools Lanier Middle School
High Schools Lamar High School (Houston)
School District 27 - Houston
Others
HOA Fee Include Limited Access Gates,On Site Guard
Senior Community No
Tax ID 106-438-000-0004
Tax Rate 2.0148
Disclosures No Disclosures
Special Listing Condition No Disclosures


"My job is to find and attract mastery-based agents to the office, protect the culture, and make sure everyone is happy! "






