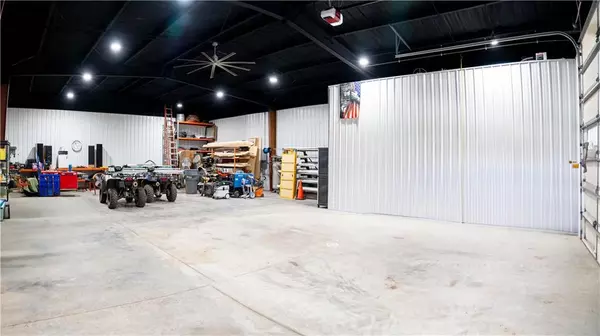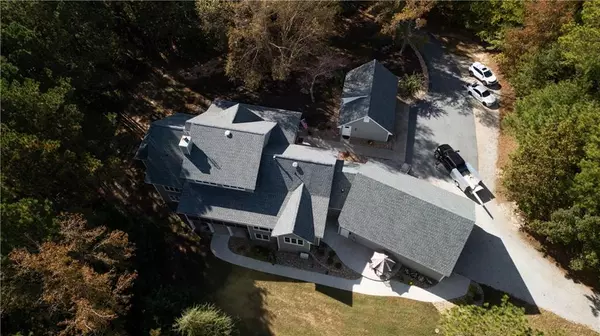5 Beds
4.5 Baths
3,653 SqFt
5 Beds
4.5 Baths
3,653 SqFt
Key Details
Property Type Single Family Home
Sub Type Single Family Residence
Listing Status Active
Purchase Type For Sale
Square Footage 3,653 sqft
Price per Sqft $246
MLS Listing ID 7481247
Style Ranch,Traditional
Bedrooms 5
Full Baths 4
Half Baths 1
Construction Status Resale
HOA Y/N No
Originating Board First Multiple Listing Service
Year Built 1999
Annual Tax Amount $6,326
Tax Year 2023
Lot Size 9.710 Acres
Acres 9.71
Property Description
The main level boasts new VINYL HARDWOOD FLOORING and FRESH PAINT INTERIOR AND EXTERIOR with BRAND NEW ANDERSON WINDOWS, providing natural light and energy efficiency. Downstairs, the basement hosts a fully equipped two-bedroom, two-bathroom apartment with its kitchenette, laundry closet, and private exterior entrance—ideal for guests or additional rental income. Accessibility is enhanced with a paved exterior sidewalk, making entry convenient for all.
Additional amenities include a three-car attached garage with a dog-washing station, plus a two-car detached garage for extra vehicles or storage. The property also features RV parking with an electrical hookup. A spacious 40x60 garage/workshop is also available, complete with electricity, water, and gas connections—perfect for a home business or large-scale projects. Do love chickens the property has a chicken coop.
This meticulously maintained home includes a water filtration system, spray insulation, a recent septic service (2023), a new roof (2019) a tankless water heater. Located just 4 miles from Loganville, this property offers a rare blend of privacy and convenience, with ample space to add another residence if desired. Don't miss this hidden gem.
Location
State GA
County Walton
Lake Name None
Rooms
Bedroom Description Master on Main,Roommate Floor Plan
Other Rooms Garage(s), Outbuilding, Workshop
Basement Bath/Stubbed, Daylight, Driveway Access, Exterior Entry, Finished, Finished Bath
Main Level Bedrooms 3
Dining Room Open Concept, Seats 12+
Interior
Interior Features Bookcases, Cathedral Ceiling(s), High Ceilings 9 ft Main, Tray Ceiling(s), Walk-In Closet(s)
Heating Central, Heat Pump, Natural Gas
Cooling Ceiling Fan(s), Central Air
Flooring Hardwood, Laminate, Tile
Fireplaces Number 1
Fireplaces Type Family Room
Window Features Double Pane Windows,Insulated Windows
Appliance Dishwasher, Disposal, Microwave, Refrigerator, Tankless Water Heater
Laundry In Hall, Lower Level, Main Level, Other
Exterior
Exterior Feature Private Entrance, Private Yard
Parking Features Attached, Driveway, Garage, Kitchen Level, Level Driveway
Garage Spaces 5.0
Fence None
Pool None
Community Features Near Schools, Near Shopping, Restaurant
Utilities Available Cable Available, Electricity Available, Natural Gas Available, Water Available
Waterfront Description None
View Trees/Woods
Roof Type Shingle
Street Surface Paved
Accessibility None
Handicap Access None
Porch Front Porch, Patio, Rear Porch, Screened
Private Pool false
Building
Lot Description Back Yard, Landscaped, Private, Wooded
Story Two
Foundation Concrete Perimeter
Sewer Septic Tank
Water Public
Architectural Style Ranch, Traditional
Level or Stories Two
Structure Type Cement Siding,HardiPlank Type
New Construction No
Construction Status Resale
Schools
Elementary Schools Youth
Middle Schools Youth
High Schools Walnut Grove
Others
Senior Community no
Restrictions false
Tax ID C028000000108A00
Acceptable Financing Cash, Conventional, FHA, USDA Loan, VA Loan
Listing Terms Cash, Conventional, FHA, USDA Loan, VA Loan
Special Listing Condition None

"My job is to find and attract mastery-based agents to the office, protect the culture, and make sure everyone is happy! "






