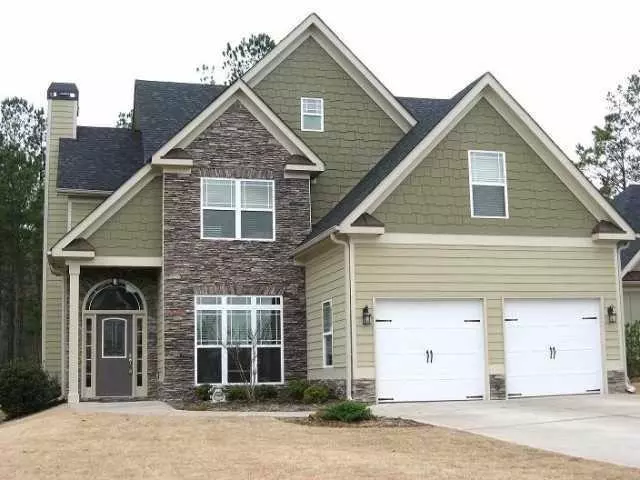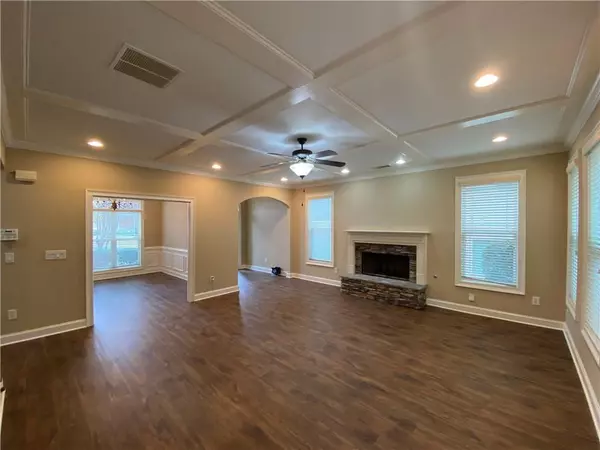3 Beds
2.5 Baths
2,682 SqFt
3 Beds
2.5 Baths
2,682 SqFt
Key Details
Property Type Single Family Home
Sub Type Single Family Residence
Listing Status Active
Purchase Type For Sale
Square Footage 2,682 sqft
Price per Sqft $145
Subdivision Vista Lake
MLS Listing ID 7481648
Style A-Frame
Bedrooms 3
Full Baths 2
Half Baths 1
Construction Status Resale
HOA Fees $800
HOA Y/N Yes
Originating Board First Multiple Listing Service
Year Built 2006
Annual Tax Amount $4,775
Tax Year 2023
Lot Size 6,969 Sqft
Acres 0.16
Property Description
A WALKING TRAIL RIGHT BEHIND YOUR BACKYARD WITHOUT SACRIFICING YOUR PRIVACY. The BEST community amenities include a lake for fishing, a vast pool, two playgrounds, a luxurious clubhouse, two tennis courts, a soccer field, security cameras, and a grilling station.
Newly Painted, 2 years water Heater, first and 2nd floor hallways with NEW wood flooring
Location
State GA
County Paulding
Lake Name None
Rooms
Bedroom Description Double Master Bedroom,Sitting Room,Split Bedroom Plan
Other Rooms None
Basement None
Dining Room Open Concept, Seats 12+
Interior
Interior Features Cathedral Ceiling(s), Coffered Ceiling(s)
Heating Forced Air, Natural Gas
Cooling Ceiling Fan(s), Central Air
Flooring Carpet, Wood
Fireplaces Number 3
Fireplaces Type Family Room, Gas Log, Living Room, Master Bedroom
Window Features Insulated Windows
Appliance Dishwasher, Disposal, Gas Cooktop, Gas Oven, Gas Range, Gas Water Heater
Laundry Laundry Room, Upper Level
Exterior
Exterior Feature Private Yard, Other
Parking Features Garage, Garage Door Opener
Garage Spaces 2.0
Fence None
Pool None
Community Features Clubhouse, Fishing, Lake, Pool, Sidewalks, Tennis Court(s), Other
Utilities Available Cable Available, Electricity Available, Natural Gas Available, Sewer Available, Water Available
Waterfront Description None
View Other
Roof Type Composition,Other
Street Surface Asphalt
Accessibility None
Handicap Access None
Porch Covered, Patio
Private Pool false
Building
Lot Description Back Yard, Cul-De-Sac, Front Yard, Level
Story Two
Foundation Slab
Sewer Public Sewer
Water Public
Architectural Style A-Frame
Level or Stories Two
Structure Type Brick
New Construction No
Construction Status Resale
Schools
Elementary Schools Lillian C. Poole
Middle Schools Herschel Jones
High Schools Paulding County
Others
Senior Community no
Restrictions false
Tax ID 068612
Ownership Fee Simple
Financing no
Special Listing Condition None

"My job is to find and attract mastery-based agents to the office, protect the culture, and make sure everyone is happy! "






