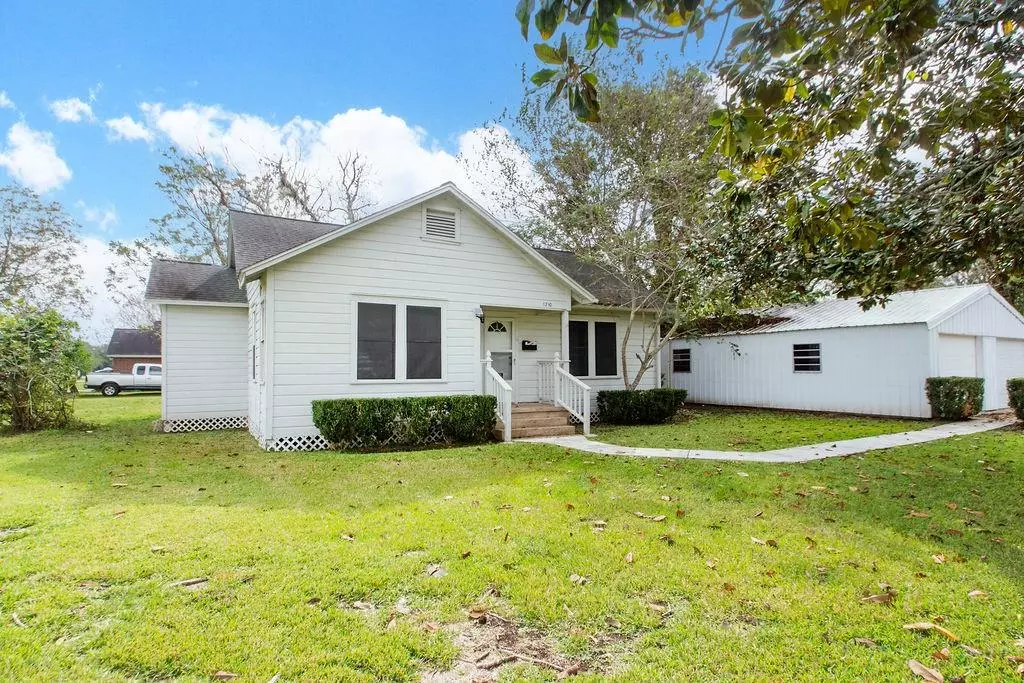
2 Beds
2 Baths
1,058 SqFt
2 Beds
2 Baths
1,058 SqFt
OPEN HOUSE
Wed Nov 06, 5:00pm - 7:00pm
Key Details
Property Type Single Family Home
Listing Status Active
Purchase Type For Sale
Square Footage 1,058 sqft
Price per Sqft $163
Subdivision S/D Trs A-B-D-E-H
MLS Listing ID 12488274
Style Other Style,Traditional
Bedrooms 2
Full Baths 2
Year Built 1950
Annual Tax Amount $3,109
Tax Year 2024
Lot Size 9,583 Sqft
Acres 0.22
Property Description
Location
State TX
County Brazoria
Area West Of The Brazos
Rooms
Other Rooms Guest Suite, Quarters/Guest House
Master Bathroom Primary Bath: Tub/Shower Combo
Den/Bedroom Plus 3
Interior
Heating Central Electric
Cooling Central Electric
Fireplaces Number 1
Exterior
Garage Detached Garage, Oversized Garage
Garage Spaces 2.0
Garage Description Additional Parking, Double-Wide Driveway, Workshop
Roof Type Composition
Private Pool No
Building
Lot Description Corner
Dwelling Type Free Standing
Story 1
Foundation Block & Beam
Lot Size Range 1/4 Up to 1/2 Acre
Sewer Public Sewer
Water Public Water
Structure Type Cement Board
New Construction No
Schools
Elementary Schools Sweeny Elementary School
Middle Schools Sweeny Junior High School
High Schools Sweeny High School
School District 51 - Sweeny
Others
Senior Community No
Restrictions Unknown
Tax ID 8089-0291-000
Tax Rate 2.2878
Disclosures Mud, Sellers Disclosure
Special Listing Condition Mud, Sellers Disclosure


"My job is to find and attract mastery-based agents to the office, protect the culture, and make sure everyone is happy! "






