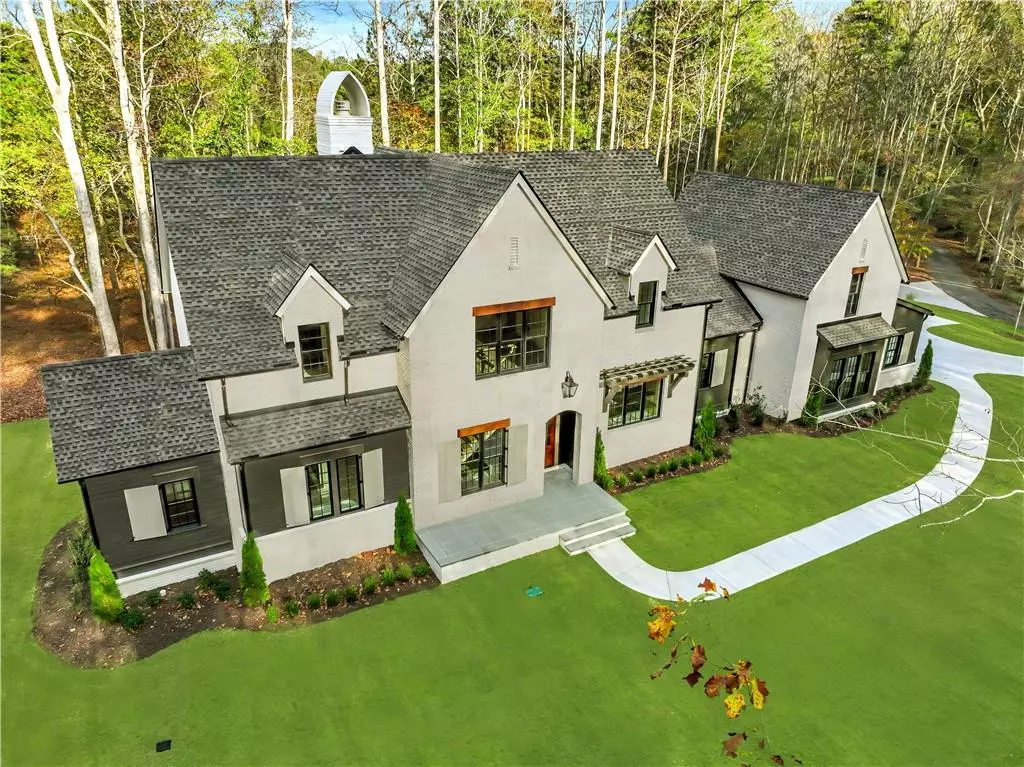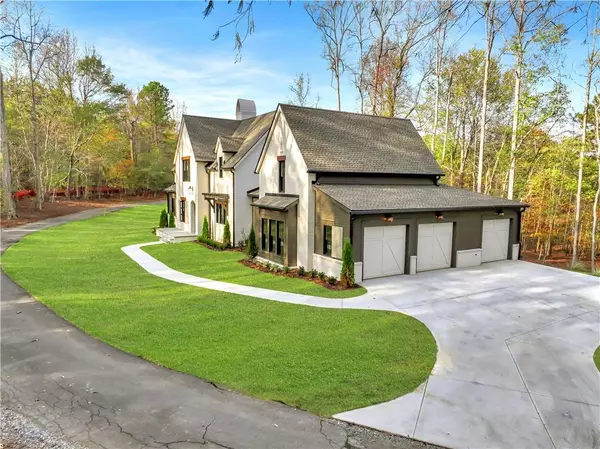5 Beds
4.5 Baths
3,800 SqFt
5 Beds
4.5 Baths
3,800 SqFt
Key Details
Property Type Single Family Home
Sub Type Single Family Residence
Listing Status Active Under Contract
Purchase Type For Sale
Square Footage 3,800 sqft
Price per Sqft $565
Subdivision Private 3.59 Acres
MLS Listing ID 7483478
Style Contemporary
Bedrooms 5
Full Baths 4
Half Baths 1
Construction Status New Construction
HOA Y/N No
Originating Board First Multiple Listing Service
Year Built 2024
Annual Tax Amount $4,490
Tax Year 2023
Lot Size 3.590 Acres
Acres 3.59
Property Description
This prime location offers access to top-rated Milton schools, a main-level primary suite, water frontage and tranquility. The open floor plan begins with an inviting fireside living room featuring sliding glass doors that open to a screened porch with views to the pond and woods behind. The stunning kitchen boasts double-stacked cabinets to the ceiling, a center island with seating, high-end stainless steel and panel-front appliances and a sunlit dining area with additional access to the 36-foot screened porch with a fireplace. Off the kitchen, a scullery with finishes matching the main kitchen and a mudroom with laundry and exterior access provide added convenience.
Relax in the main-level primary suite, where wide-plank hardwood floors extend into the spacious bedroom. The spa-inspired en suite bathroom features dual vanities, a linen tower, a freestanding bathtub and a marble-lined seamless glass shower.
Upstairs, discover three spacious bedrooms and two bathrooms. Additionally, there is a large bonus space, perfect for an office or guest room with a full bathroom above the garage.
Enjoy outdoor living in the expansive grassy areas or by the picturesque pond on this 3.5± acre property—all incredibly quiet and private. Roughly one acre, located in the front of the house, could be used to build a guest house, studio, barn or use as pasture. Located in the Summit Hill Elementary and Cambridge High School district, this Milton home offers proximity to downtown Milton, Crabapple, restaurants, retail, Alpharetta and Avalon. This is one of the best values for new construction in 30004. Welcome home!
Location
State GA
County Fulton
Lake Name None
Rooms
Bedroom Description Master on Main
Other Rooms None
Basement None
Main Level Bedrooms 1
Dining Room Open Concept, Seats 12+
Interior
Interior Features Bookcases, Crown Molding, Walk-In Closet(s)
Heating Central
Cooling Central Air
Flooring Hardwood
Fireplaces Number 2
Fireplaces Type Family Room, Outside
Window Features Insulated Windows
Appliance Dishwasher, Disposal, Gas Oven, Gas Range, Range Hood
Laundry Electric Dryer Hookup, Gas Dryer Hookup, Laundry Room, Main Level
Exterior
Exterior Feature Private Entrance, Private Yard
Parking Features Attached, Driveway, Garage, Garage Door Opener, Garage Faces Side, Kitchen Level
Garage Spaces 3.0
Fence None
Pool None
Community Features None
Utilities Available Electricity Available, Natural Gas Available, Water Available
Waterfront Description None
View Trees/Woods
Roof Type Shingle
Street Surface Asphalt
Accessibility None
Handicap Access None
Porch Covered, Rear Porch, Screened
Private Pool false
Building
Lot Description Back Yard, Landscaped, Pond on Lot, Private
Story Two
Foundation Slab
Sewer Septic Tank
Water Public
Architectural Style Contemporary
Level or Stories Two
Structure Type Brick,Brick 4 Sides
New Construction No
Construction Status New Construction
Schools
Elementary Schools Summit Hill
Middle Schools Hopewell
High Schools Cambridge
Others
Senior Community no
Restrictions false
Tax ID 22 459007461298
Financing no
Special Listing Condition None

"My job is to find and attract mastery-based agents to the office, protect the culture, and make sure everyone is happy! "






