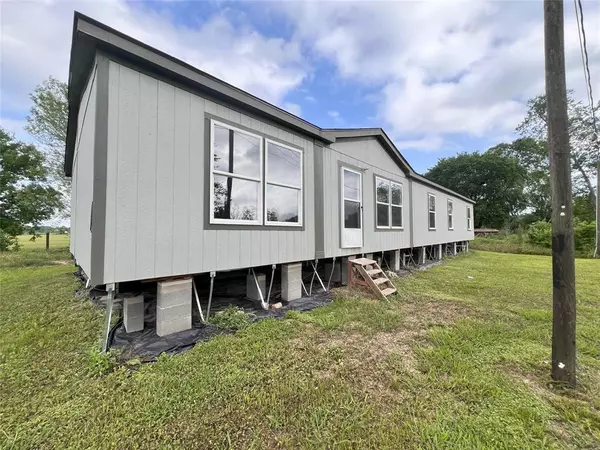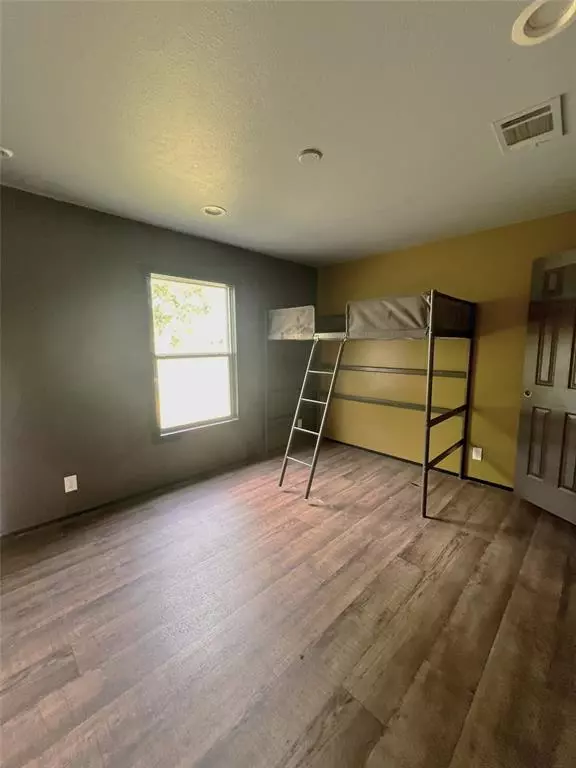5 Beds
3 Baths
1,960 SqFt
5 Beds
3 Baths
1,960 SqFt
Key Details
Property Type Single Family Home
Listing Status Active
Purchase Type For Sale
Square Footage 1,960 sqft
Price per Sqft $201
Subdivision H T & B R R
MLS Listing ID 54352137
Style Other Style
Bedrooms 5
Full Baths 3
Year Built 2000
Annual Tax Amount $1,876
Tax Year 2024
Lot Size 6.000 Acres
Acres 6.0
Property Description
Location
State TX
County Brazoria
Area Alvin North
Rooms
Bedroom Description All Bedrooms Down,Walk-In Closet
Other Rooms Formal Living, Kitchen/Dining Combo, Living Area - 1st Floor, Living/Dining Combo
Master Bathroom Primary Bath: Jetted Tub, Primary Bath: Separate Shower, Secondary Bath(s): Tub/Shower Combo
Den/Bedroom Plus 5
Kitchen Island w/o Cooktop, Kitchen open to Family Room
Interior
Interior Features Fire/Smoke Alarm
Heating Central Electric
Cooling Central Electric
Flooring Vinyl, Wood
Exterior
Parking Features None
Roof Type Composition,Other
Street Surface Dirt,Gravel
Private Pool No
Building
Lot Description Cleared, Other
Dwelling Type Manufactured
Faces East,West
Story 1
Foundation Block & Beam
Lot Size Range 5 Up to 10 Acres
Sewer Septic Tank
Water Well
Structure Type Other,Wood
New Construction No
Schools
Elementary Schools Bennett Elementary (Alvin)
Middle Schools Caffey Junior High School
High Schools Iowa Colony High School
School District 3 - Alvin
Others
Senior Community No
Restrictions Horses Allowed,No Restrictions
Tax ID 0560-0039-000
Ownership Full Ownership
Energy Description Insulation - Other
Acceptable Financing Cash Sale, Conventional, Investor, Owner Financing, USDA Loan, VA
Tax Rate 1.8497
Disclosures No Disclosures
Listing Terms Cash Sale, Conventional, Investor, Owner Financing, USDA Loan, VA
Financing Cash Sale,Conventional,Investor,Owner Financing,USDA Loan,VA
Special Listing Condition No Disclosures

"My job is to find and attract mastery-based agents to the office, protect the culture, and make sure everyone is happy! "






