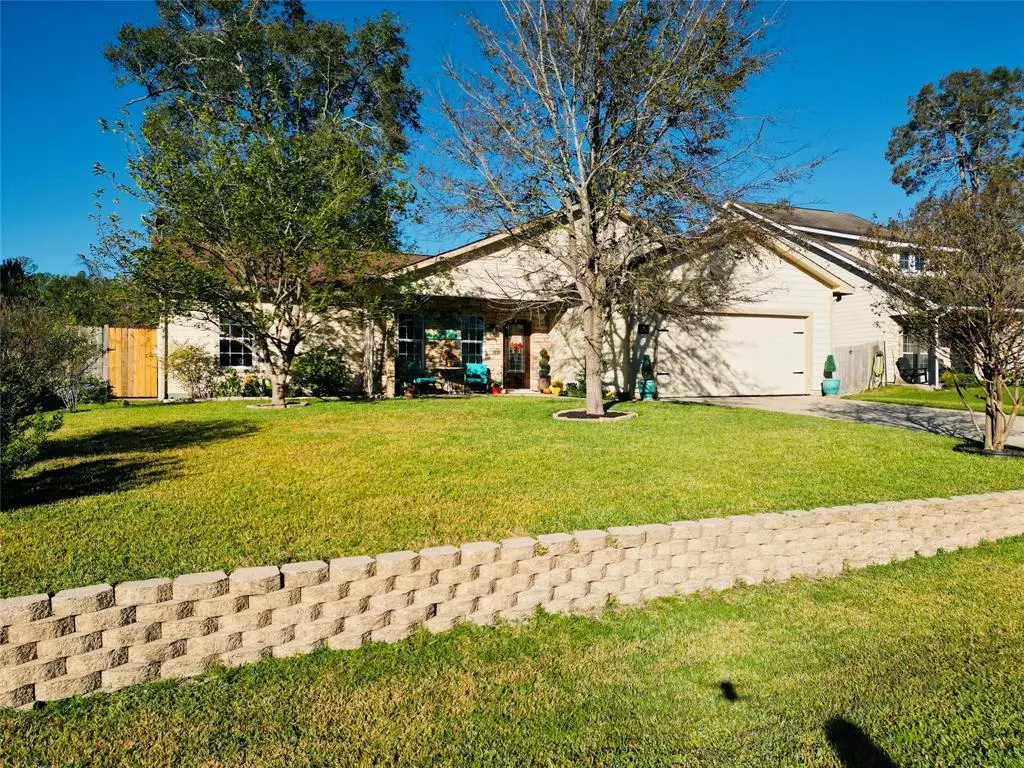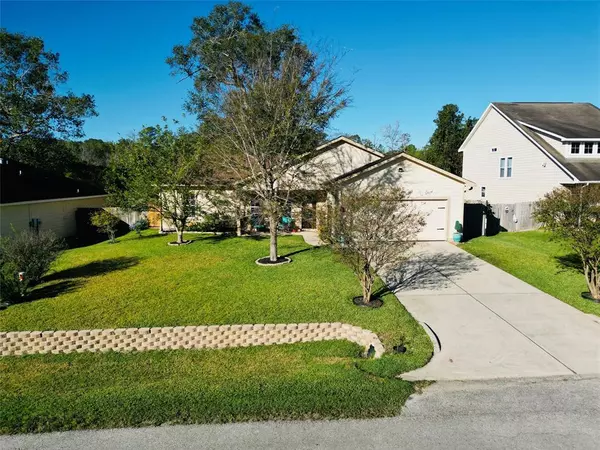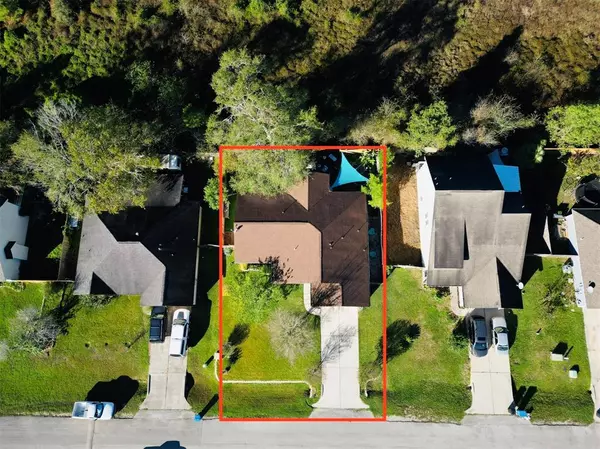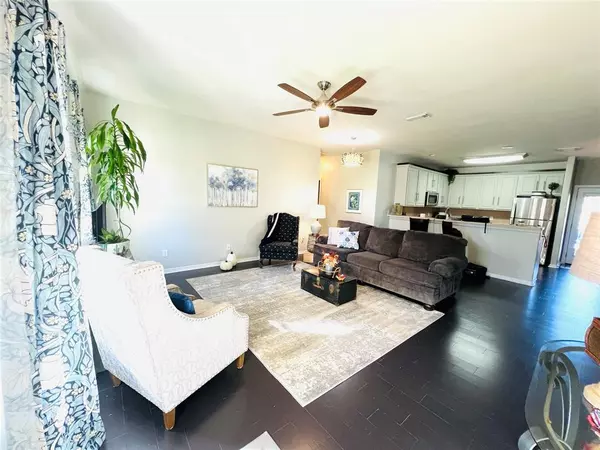4 Beds
2 Baths
1,592 SqFt
4 Beds
2 Baths
1,592 SqFt
Key Details
Property Type Single Family Home
Listing Status Active
Purchase Type For Sale
Square Footage 1,592 sqft
Price per Sqft $166
Subdivision Kellyn Oaks 01
MLS Listing ID 58332640
Style Traditional
Bedrooms 4
Full Baths 2
HOA Fees $260/ann
HOA Y/N 1
Year Built 2005
Annual Tax Amount $3,553
Tax Year 2024
Lot Size 7,004 Sqft
Acres 0.1608
Property Description
LOW TAXES & NO MUD TAX!
Outdoor Living: 140+ Sq Ft covered back porch with fan, lights, TV connections, and outlets; 540+ Sq Ft deck; artificial turf; 300+ gallon koi pond with waterfall; fully landscaped, private backyard; bricked side yard driveway for trailer storage.
Roof: 2020 Pabco Premier shingles with UL790 Class A Fire Resistance, Algae Defender, and 110-mph wind warranty.
Heat & Air: 2020 Amana 3.5 Ton 16 SEER unit for energy efficiency.
Water: Tankless water heater, water manifold, Whirlpool softener, and whole-house filter.
Electric: 200-amp panel with EV charger capacity and upgraded outlets.
Garage: Spacious 2-car garage with epoxy-coated floor.
Location
State TX
County Montgomery
Area Cleveland Area
Rooms
Bedroom Description All Bedrooms Down
Other Rooms 1 Living Area, Home Office/Study, Kitchen/Dining Combo, Living Area - 1st Floor, Living/Dining Combo, Utility Room in House
Master Bathroom Full Secondary Bathroom Down, Primary Bath: Separate Shower, Secondary Bath(s): Double Sinks, Secondary Bath(s): Soaking Tub
Den/Bedroom Plus 4
Kitchen Butler Pantry, Kitchen open to Family Room, Pantry, Walk-in Pantry
Interior
Interior Features Crown Molding, Fire/Smoke Alarm, Refrigerator Included, Water Softener - Owned, Window Coverings
Heating Central Electric
Cooling Central Electric
Flooring Carpet, Engineered Wood, Vinyl
Exterior
Exterior Feature Artificial Turf, Back Green Space, Back Yard, Back Yard Fenced, Controlled Subdivision Access, Fully Fenced, Patio/Deck, Porch, Side Yard
Parking Features Attached Garage
Garage Spaces 2.0
Garage Description Auto Garage Door Opener, Double-Wide Driveway
Roof Type Composition
Street Surface Asphalt
Private Pool No
Building
Lot Description Subdivision Lot
Dwelling Type Free Standing
Faces East
Story 1
Foundation Slab
Lot Size Range 0 Up To 1/4 Acre
Sewer Public Sewer
Water Public Water
Structure Type Aluminum,Cement Board,Stone
New Construction No
Schools
Elementary Schools Creighton Elementary School
Middle Schools Moorhead Junior High School
High Schools Caney Creek High School
School District 11 - Conroe
Others
HOA Fee Include Recreational Facilities
Senior Community No
Restrictions Build Line Restricted,Deed Restrictions
Tax ID 6321-00-08700
Energy Description Attic Vents,Ceiling Fans,Digital Program Thermostat,High-Efficiency HVAC,HVAC>13 SEER,Insulated Doors,Insulation - Batt,Insulation - Blown Cellulose,Tankless/On-Demand H2O Heater
Acceptable Financing Cash Sale, Conventional, FHA, Investor, VA
Tax Rate 1.5877
Disclosures Owner/Agent, Sellers Disclosure
Listing Terms Cash Sale, Conventional, FHA, Investor, VA
Financing Cash Sale,Conventional,FHA,Investor,VA
Special Listing Condition Owner/Agent, Sellers Disclosure

"My job is to find and attract mastery-based agents to the office, protect the culture, and make sure everyone is happy! "






