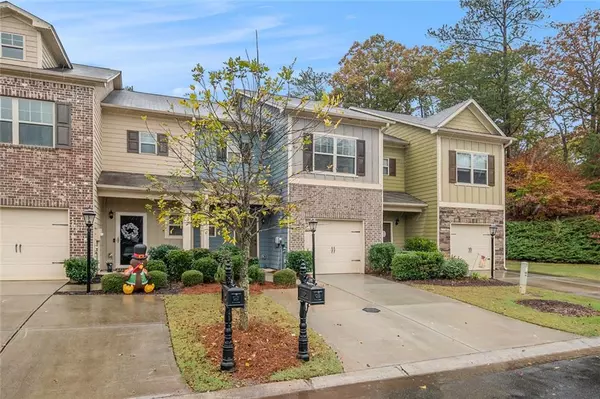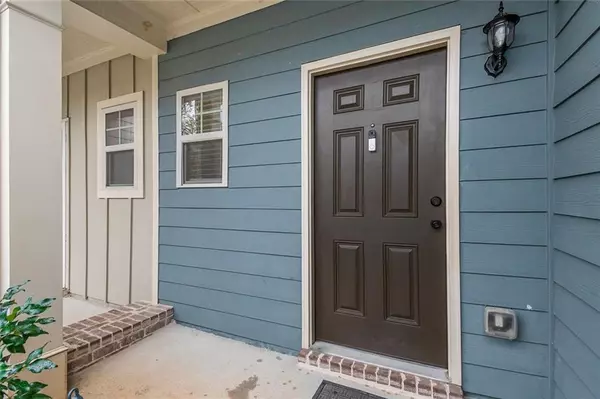3 Beds
2.5 Baths
1,636 SqFt
3 Beds
2.5 Baths
1,636 SqFt
Key Details
Property Type Townhouse
Sub Type Townhouse
Listing Status Active
Purchase Type For Sale
Square Footage 1,636 sqft
Price per Sqft $193
Subdivision Hidden Springs
MLS Listing ID 7489011
Style Craftsman,Traditional,Townhouse
Bedrooms 3
Full Baths 2
Half Baths 1
Construction Status Resale
HOA Fees $95
HOA Y/N Yes
Originating Board First Multiple Listing Service
Year Built 2016
Annual Tax Amount $3,507
Tax Year 2023
Lot Size 1,306 Sqft
Acres 0.03
Property Description
This interior unit is located towards the back of the community offering added privacy and easy parking!
Step into the welcoming foyer and explore the spacious, open-concept living space designed for both comfort and connection. The living room flows seamlessly into the dining area and kitchen, complete with a pantry, breakfast bar, and direct access to the private back patio, ideal for morning coffee or evening relaxation.
Upstairs, the luxurious owner's suite boasts a tray ceiling, walk-in closet, and en-suite bath for your personal retreat. Two additional bedrooms provide versatile options for guest rooms, home offices, or creative spaces, complemented by a full hall bath and a convenient second-floor laundry area.
Modern upgrades, including stylish light fixtures and ceiling fans, add a touch of elegance throughout the home.
Outside, enjoy a covered front stoop for year-round charm and a private back patio for outdoor living.
With minimal HOA fees covering lawn maintenance, pest control, and community amenities, your lifestyle here is as hassle-free as it is enjoyable.
This home is more than a place to live, it's a place to thrive.
Schedule your private tour today and see why Hidden Springs is the perfect place to call home.
Location
State GA
County Cherokee
Lake Name None
Rooms
Bedroom Description Oversized Master
Other Rooms None
Basement None
Dining Room Separate Dining Room
Interior
Interior Features High Speed Internet, Entrance Foyer, Double Vanity
Heating Forced Air, Electric
Cooling Ceiling Fan(s), Central Air
Flooring Hardwood
Fireplaces Type None
Window Features None
Appliance Dishwasher, Refrigerator, Electric Range, Electric Oven
Laundry Common Area, Upper Level, Other
Exterior
Exterior Feature Private Entrance, Private Yard, Other
Parking Features Garage
Garage Spaces 1.0
Fence Privacy
Pool In Ground
Community Features Playground, Pool, Tennis Court(s), Homeowners Assoc, Near Schools, Near Shopping
Utilities Available Electricity Available, Sewer Available, Phone Available, Underground Utilities
Waterfront Description None
View Trees/Woods
Roof Type Composition,Shingle
Street Surface None
Accessibility None
Handicap Access None
Porch Rear Porch
Total Parking Spaces 2
Private Pool false
Building
Lot Description Cul-De-Sac, Level, Private
Story Two
Foundation Slab
Sewer Public Sewer, Other
Water Public
Architectural Style Craftsman, Traditional, Townhouse
Level or Stories Two
Structure Type Brick,Cement Siding,HardiPlank Type
New Construction No
Construction Status Resale
Schools
Elementary Schools Liberty - Cherokee
Middle Schools Freedom - Cherokee
High Schools Cherokee
Others
HOA Fee Include Swim,Tennis
Senior Community no
Restrictions true
Tax ID 15N14J 150
Ownership Fee Simple
Acceptable Financing Cash, Conventional, FHA
Listing Terms Cash, Conventional, FHA
Financing yes
Special Listing Condition None

"My job is to find and attract mastery-based agents to the office, protect the culture, and make sure everyone is happy! "






