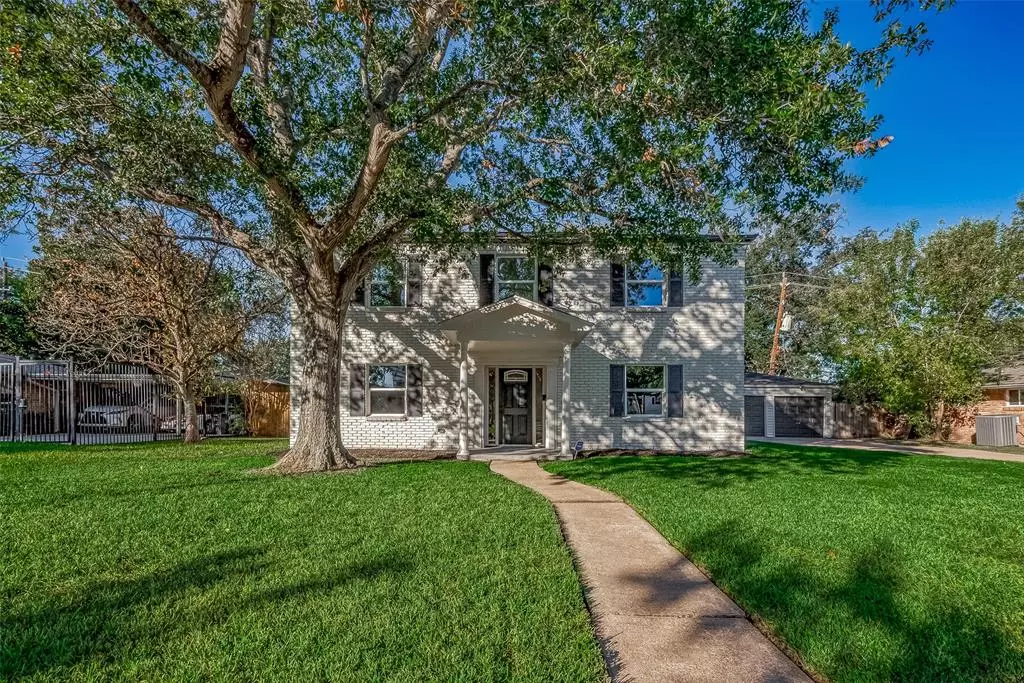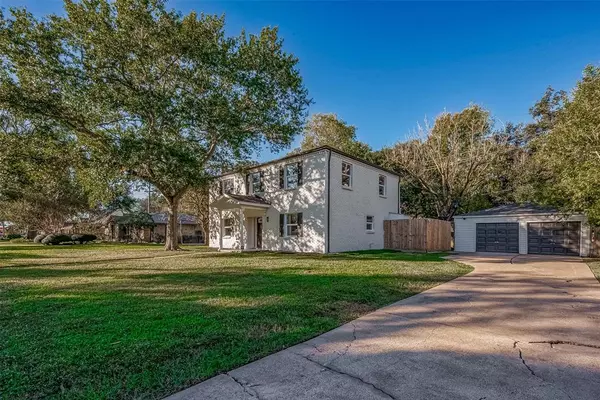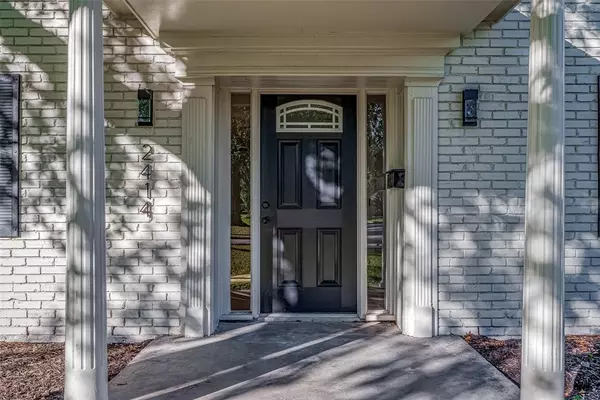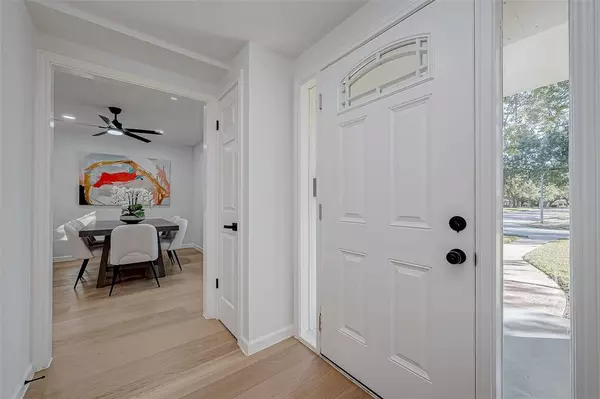3 Beds
2.1 Baths
2,052 SqFt
3 Beds
2.1 Baths
2,052 SqFt
Key Details
Property Type Single Family Home
Listing Status Active
Purchase Type For Sale
Square Footage 2,052 sqft
Price per Sqft $229
Subdivision Walnut Bend
MLS Listing ID 19295684
Style Georgian
Bedrooms 3
Full Baths 2
Half Baths 1
HOA Fees $1,080/ann
HOA Y/N 1
Year Built 1963
Annual Tax Amount $6,405
Tax Year 2023
Lot Size 9,765 Sqft
Acres 0.2242
Property Description
Location
State TX
County Harris
Area Briargrove Park/Walnutbend
Rooms
Bedroom Description All Bedrooms Up,Sitting Area,Walk-In Closet
Other Rooms Family Room, Kitchen/Dining Combo, Utility Room in House
Master Bathroom Half Bath, Primary Bath: Double Sinks, Primary Bath: Separate Shower, Secondary Bath(s): Tub/Shower Combo
Kitchen Island w/o Cooktop, Pantry, Soft Closing Cabinets, Soft Closing Drawers
Interior
Interior Features Fire/Smoke Alarm
Heating Central Gas
Cooling Central Electric
Fireplaces Number 1
Exterior
Parking Features Detached Garage
Garage Spaces 2.0
Garage Description Auto Garage Door Opener, Extra Driveway, Single-Wide Driveway
Roof Type Composition
Street Surface Concrete,Gutters
Private Pool No
Building
Lot Description Subdivision Lot
Dwelling Type Free Standing
Faces East
Story 2
Foundation Slab
Lot Size Range 0 Up To 1/4 Acre
Sewer Public Sewer
Water Public Water
Structure Type Brick
New Construction No
Schools
Elementary Schools Walnut Bend Elementary School (Houston)
Middle Schools Revere Middle School
High Schools Westside High School
School District 27 - Houston
Others
HOA Fee Include Courtesy Patrol,Grounds,Recreational Facilities
Senior Community No
Restrictions Deed Restrictions
Tax ID 094-311-000-0004
Energy Description Attic Vents,Ceiling Fans,Digital Program Thermostat,HVAC>13 SEER,Insulated/Low-E windows,Insulation - Other
Acceptable Financing Cash Sale, Conventional, FHA, Seller May Contribute to Buyer's Closing Costs, VA
Tax Rate 2.0148
Disclosures Sellers Disclosure
Listing Terms Cash Sale, Conventional, FHA, Seller May Contribute to Buyer's Closing Costs, VA
Financing Cash Sale,Conventional,FHA,Seller May Contribute to Buyer's Closing Costs,VA
Special Listing Condition Sellers Disclosure

"My job is to find and attract mastery-based agents to the office, protect the culture, and make sure everyone is happy! "






