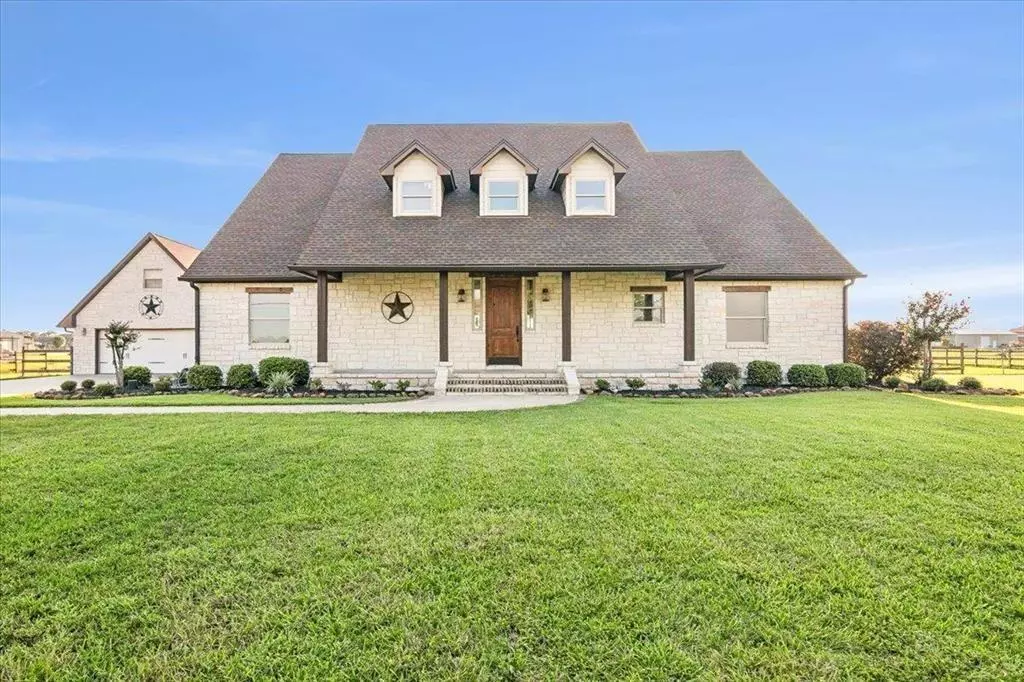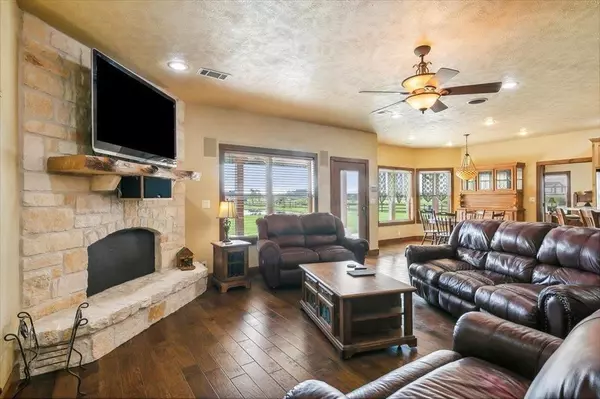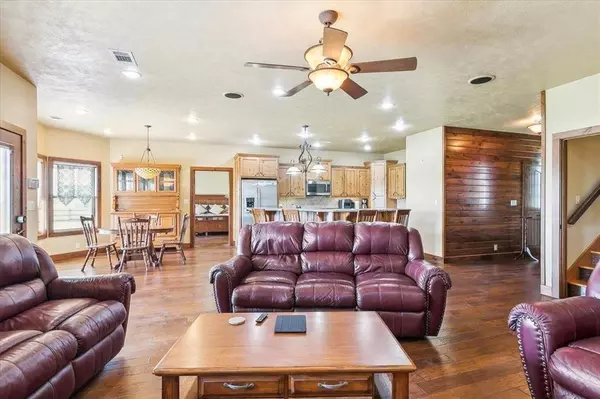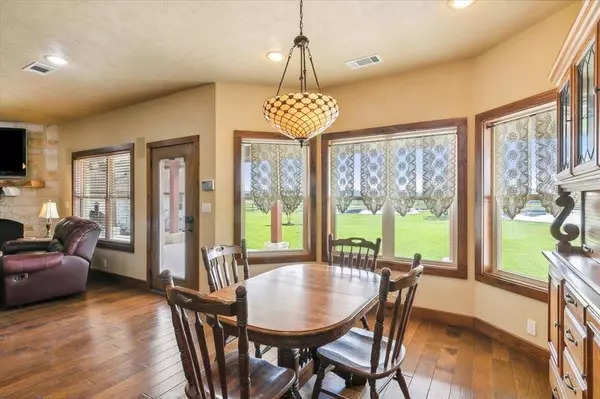4 Beds
3 Baths
3,042 SqFt
4 Beds
3 Baths
3,042 SqFt
Key Details
Property Type Single Family Home
Listing Status Active
Purchase Type For Sale
Square Footage 3,042 sqft
Price per Sqft $197
Subdivision Ridgecrest
MLS Listing ID 37504112
Style Traditional
Bedrooms 4
Full Baths 3
Year Built 2008
Lot Size 2.000 Acres
Acres 2.0
Property Description
Location
State TX
County Jefferson
Rooms
Bedroom Description En-Suite Bath,Primary Bed - 1st Floor
Other Rooms Gameroom Up, Guest Suite w/Kitchen, Home Office/Study, Living Area - 1st Floor, Utility Room in House
Master Bathroom Primary Bath: Double Sinks, Primary Bath: Separate Shower, Primary Bath: Soaking Tub
Kitchen Breakfast Bar, Island w/o Cooktop, Kitchen open to Family Room
Interior
Interior Features 2 Staircases, Central Vacuum, Crown Molding, Formal Entry/Foyer, High Ceiling
Heating Central Electric
Cooling Central Electric
Fireplaces Number 1
Exterior
Exterior Feature Back Yard Fenced
Parking Features Detached Garage
Garage Spaces 2.0
Roof Type Composition
Street Surface Concrete,Curbs,Gutters
Private Pool No
Building
Lot Description Cleared, Other
Dwelling Type Free Standing
Story 2
Foundation Slab
Lot Size Range 1 Up to 2 Acres
Water Aerobic, Public Water
Structure Type Brick
New Construction No
Schools
Elementary Schools Hamshire-Fannett Elementary School
Middle Schools Hamshire-Fannett Middle School
High Schools Hamshire-Fannett High School
School District 110 - Hamshire-Fannett
Others
Senior Community No
Restrictions Unknown
Tax ID 055460-000-002500-00000
Energy Description Ceiling Fans
Disclosures Other Disclosures
Special Listing Condition Other Disclosures

"My job is to find and attract mastery-based agents to the office, protect the culture, and make sure everyone is happy! "






