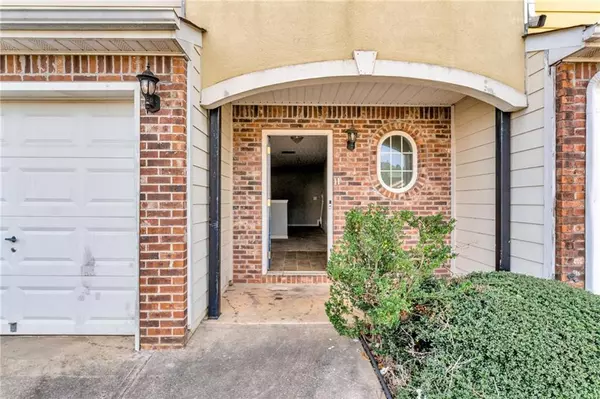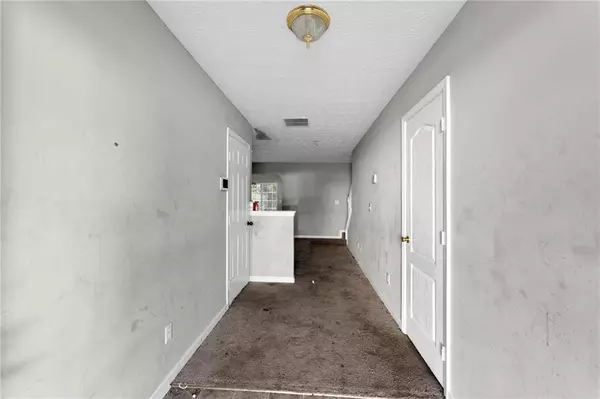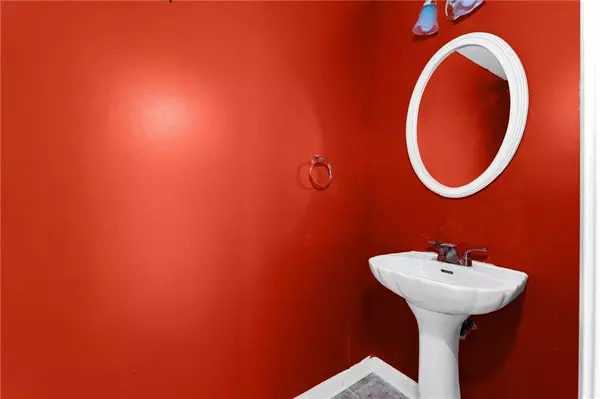3 Beds
2.5 Baths
1,476 SqFt
3 Beds
2.5 Baths
1,476 SqFt
Key Details
Property Type Townhouse
Sub Type Townhouse
Listing Status Active
Purchase Type For Sale
Square Footage 1,476 sqft
Price per Sqft $121
Subdivision Georgetown Commons
MLS Listing ID 7492019
Style Traditional
Bedrooms 3
Full Baths 2
Half Baths 1
Construction Status Fixer
HOA Fees $500
HOA Y/N Yes
Originating Board First Multiple Listing Service
Year Built 2004
Annual Tax Amount $2,944
Tax Year 2023
Lot Size 2,330 Sqft
Acres 0.0535
Property Description
Offered strictly as-is and cash-only, this property is a blank canvas with strong upside potential. The home features a spacious layout with room to reimagine and renovate, making it the perfect candidate for a fix-and-flip, rental income investment, or long-term portfolio addition. Its thoughtful design includes an expansive living space, well-proportioned bedrooms, and a backyard waiting to be transformed into an inviting outdoor retreat.
Located in a peaceful, well-maintained community, Georgetown Commons offers the best of both worlds: suburban charm and urban convenience. The neighborhood's high desirability ensures strong resale or rental demand. Residents enjoy easy access to shopping, dining, and recreation, while its proximity to major highways makes it a favorite among commuters heading to Atlanta or nearby areas.
Seize this chance to invest in a property with incredible potential in a thriving market. With its unbeatable location, appealing neighborhood, and endless possibilities, 653 Georgetown Lane is the perfect project for cash-ready investors. Don't miss this opportunity—schedule your showing today!
Location
State GA
County Clayton
Lake Name None
Rooms
Bedroom Description Roommate Floor Plan,Split Bedroom Plan
Other Rooms None
Basement None
Dining Room Open Concept
Interior
Interior Features Walk-In Closet(s)
Heating Central
Cooling Ceiling Fan(s), Central Air
Flooring Carpet, Laminate
Fireplaces Type None
Window Features Insulated Windows
Appliance Dishwasher, Electric Oven, Microwave, Refrigerator
Laundry In Hall
Exterior
Exterior Feature Other
Parking Features Driveway, Garage, Garage Faces Front, Kitchen Level, Level Driveway
Garage Spaces 1.0
Fence Back Yard, Privacy
Pool None
Community Features None
Utilities Available Electricity Available, Phone Available, Sewer Available, Water Available
Waterfront Description None
View Other
Roof Type Composition
Street Surface Paved
Accessibility None
Handicap Access None
Porch Patio
Private Pool false
Building
Lot Description Back Yard, Front Yard, Level
Story Two
Foundation Slab
Sewer Public Sewer
Water Public
Architectural Style Traditional
Level or Stories Two
Structure Type Brick Front,Stucco
New Construction No
Construction Status Fixer
Schools
Elementary Schools Tara
Middle Schools Jonesboro
High Schools Charles R. Drew
Others
Senior Community no
Restrictions false
Tax ID 13146C A117
Ownership Condominium
Financing no
Special Listing Condition None

"My job is to find and attract mastery-based agents to the office, protect the culture, and make sure everyone is happy! "






