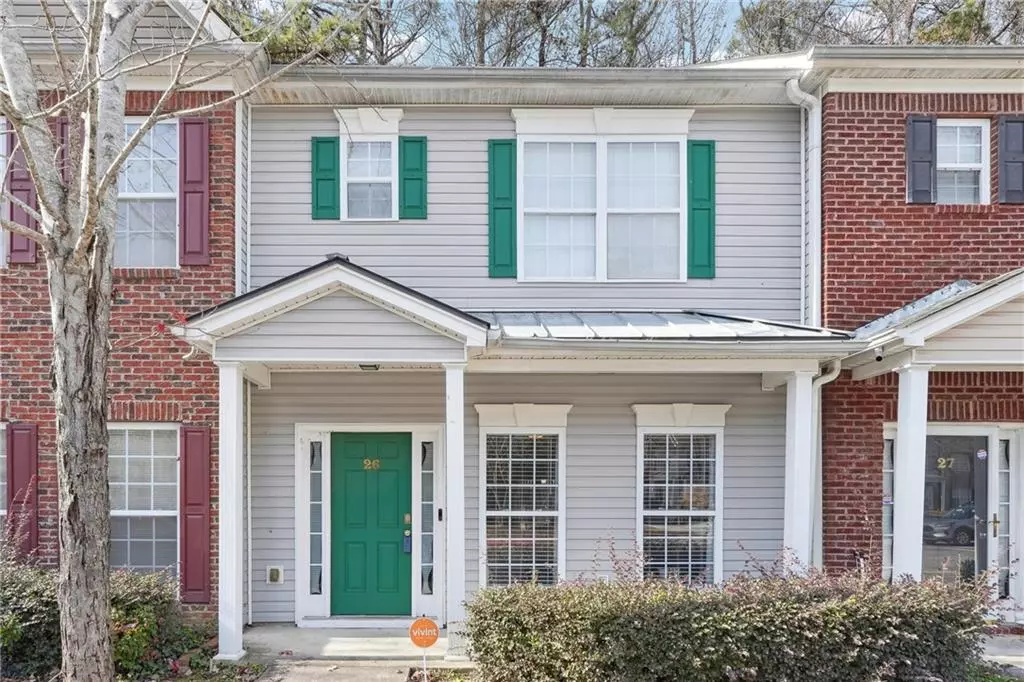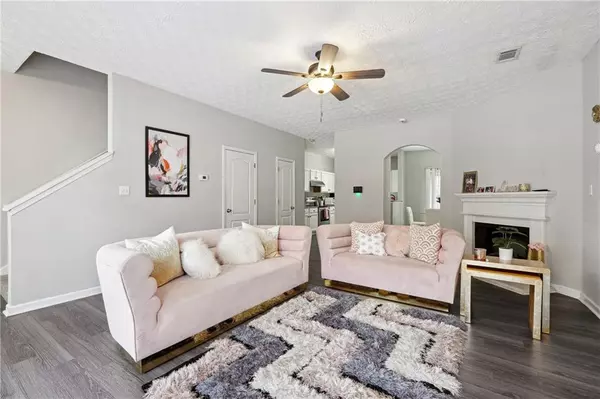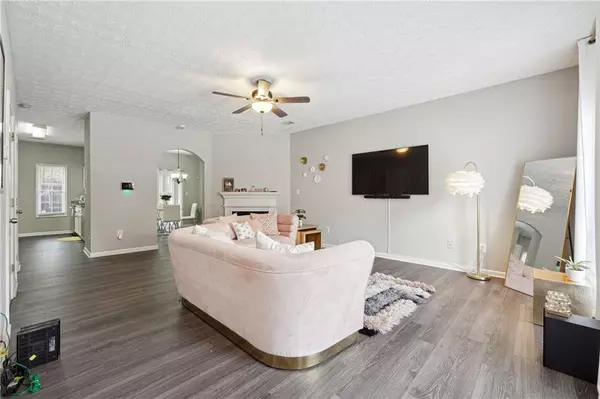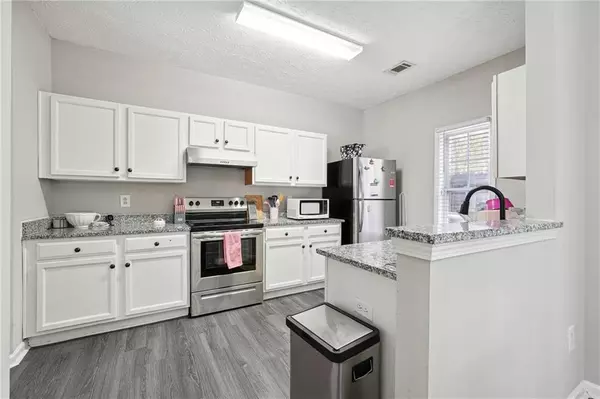3 Beds
2.5 Baths
1,580 SqFt
3 Beds
2.5 Baths
1,580 SqFt
Key Details
Property Type Townhouse
Sub Type Townhouse
Listing Status Active
Purchase Type For Sale
Square Footage 1,580 sqft
Price per Sqft $141
Subdivision Greenbriar Townhomes
MLS Listing ID 7492820
Style Townhouse,Traditional
Bedrooms 3
Full Baths 2
Half Baths 1
Construction Status Resale
HOA Fees $225
HOA Y/N Yes
Originating Board First Multiple Listing Service
Year Built 2003
Annual Tax Amount $4,051
Tax Year 2024
Lot Size 5,662 Sqft
Acres 0.13
Property Description
Step outside to your own private sanctuary—a fully fenced back patio, perfect for relaxing or entertaining. With all-new lighting and ceiling fans, this home is packed with thoughtful details you'll love.
Location
State GA
County Fulton
Lake Name None
Rooms
Bedroom Description Other
Other Rooms None
Basement None
Dining Room Open Concept, Other
Interior
Interior Features High Ceilings 9 ft Main, His and Hers Closets, Walk-In Closet(s), Other
Heating Central, Forced Air
Cooling Ceiling Fan(s), Central Air
Flooring Carpet, Ceramic Tile, Vinyl
Fireplaces Number 1
Fireplaces Type Blower Fan
Window Features Insulated Windows
Appliance Dishwasher, Disposal, Dryer, Microwave, Range Hood, Refrigerator, Washer
Laundry Common Area
Exterior
Exterior Feature Private Yard, Other
Parking Features Assigned, Parking Lot
Fence Back Yard
Pool None
Community Features Homeowners Assoc, Other
Utilities Available Cable Available, Electricity Available, Phone Available, Sewer Available, Water Available
Waterfront Description None
View City, Neighborhood
Roof Type Composition
Street Surface Asphalt,Concrete
Accessibility None
Handicap Access None
Porch Covered, Patio
Total Parking Spaces 2
Private Pool false
Building
Lot Description Back Yard, Front Yard, Landscaped, Level
Story Two
Foundation Slab
Sewer Public Sewer
Water Public
Architectural Style Townhouse, Traditional
Level or Stories Two
Structure Type Vinyl Siding
New Construction No
Construction Status Resale
Schools
Elementary Schools Continental Colony
Middle Schools Ralph Bunche
High Schools D. M. Therrell
Others
HOA Fee Include Maintenance Grounds
Senior Community no
Restrictions true
Tax ID 14 022800040631
Ownership Fee Simple
Financing yes
Special Listing Condition None

"My job is to find and attract mastery-based agents to the office, protect the culture, and make sure everyone is happy! "






