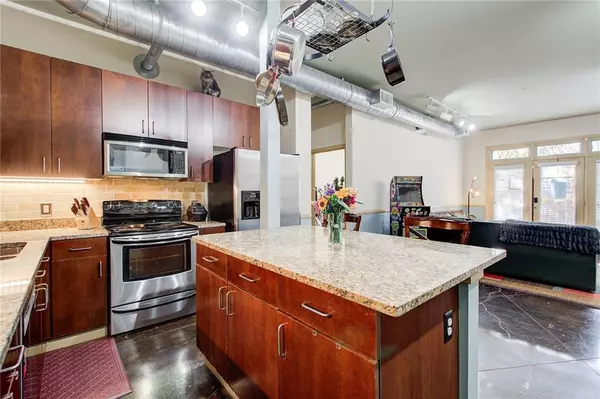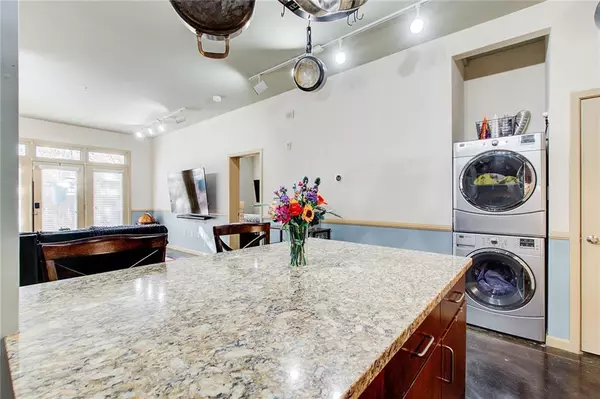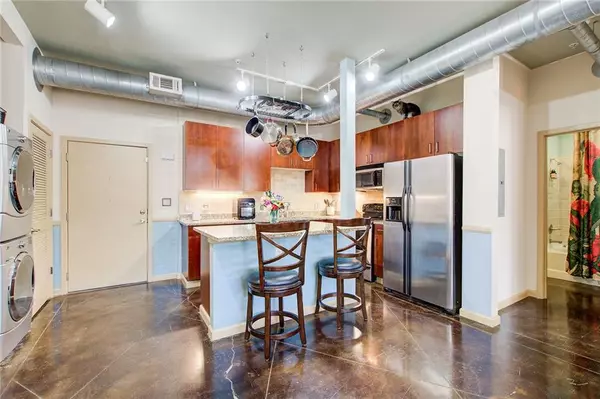2 Beds
2 Baths
1,178 SqFt
2 Beds
2 Baths
1,178 SqFt
OPEN HOUSE
Sun Jan 19, 2:00pm - 4:00pm
Key Details
Property Type Condo
Sub Type Condominium
Listing Status Active
Purchase Type For Sale
Square Footage 1,178 sqft
Price per Sqft $284
Subdivision The Lofts At 5300
MLS Listing ID 7493223
Style Mid-Rise (up to 5 stories)
Bedrooms 2
Full Baths 2
Construction Status Resale
HOA Fees $430
HOA Y/N Yes
Originating Board First Multiple Listing Service
Year Built 2005
Annual Tax Amount $2,771
Tax Year 2023
Property Description
or host guests. The kitchen features stainless-steel appliances to include a new Bosch Dishwasher, under-cabinet lighting, and a kitchen island. The generously sized primary suite includes an ensuite bathroom offering a separate soaker tub, a glass-enclosed shower, and a custom walk-in closet with shelving system to keep everything organized. The guest room is equally flexible—perfect for hosting visitors, a home office, or a cozy retreat. A
well-appointed guest bathroom and additional custom walk-in closet complete the space. Additional features include brand-new windows, Nest Thermostat, and a Ring Doorbell for added comfort and security. The private patio is a rare find in this community, offering convenient direct access to your home and the vibrant neighborhood.
Enjoy a range of resort-style amenities, including a swimming pool, fitness center, rooftop tennis courts,
and more. With its unbeatable location, private outdoor space, and top-notch amenities, this condo is
the perfect opportunity to experience the best of Downtown Chamblee living.
Location
State GA
County Dekalb
Lake Name None
Rooms
Bedroom Description Roommate Floor Plan
Other Rooms None
Basement None
Main Level Bedrooms 2
Dining Room Open Concept
Interior
Interior Features High Speed Internet, Walk-In Closet(s)
Heating Electric
Cooling Ceiling Fan(s), Central Air, Electric
Flooring Concrete
Fireplaces Type None
Window Features Insulated Windows
Appliance Dishwasher, Disposal, Dryer, Electric Cooktop, Electric Oven, Electric Range, Electric Water Heater, Refrigerator, Self Cleaning Oven, Washer
Laundry In Kitchen
Exterior
Exterior Feature Courtyard, Private Entrance
Parking Features Assigned, Deeded, Garage, Garage Door Opener
Garage Spaces 2.0
Fence Fenced, Privacy
Pool None
Community Features Business Center, Clubhouse, Gated, Homeowners Assoc, Near Public Transport, Pool, Sidewalks, Tennis Court(s)
Utilities Available Cable Available, Electricity Available, Sewer Available, Underground Utilities, Water Available
Waterfront Description None
View Other
Roof Type Composition
Street Surface Paved
Accessibility None
Handicap Access None
Porch Patio
Total Parking Spaces 2
Private Pool false
Building
Lot Description Other
Story One
Foundation Concrete Perimeter
Sewer Public Sewer
Water Public
Architectural Style Mid-Rise (up to 5 stories)
Level or Stories One
Structure Type Concrete
New Construction No
Construction Status Resale
Schools
Elementary Schools Huntley Hills
Middle Schools Chamblee
High Schools Chamblee Charter
Others
HOA Fee Include Insurance,Maintenance Grounds,Maintenance Structure,Pest Control,Reserve Fund,Security,Swim,Termite,Trash
Senior Community no
Restrictions true
Tax ID 18 299 19 097
Ownership Condominium
Acceptable Financing Cash, Conventional
Listing Terms Cash, Conventional
Financing yes
Special Listing Condition None

"My job is to find and attract mastery-based agents to the office, protect the culture, and make sure everyone is happy! "






