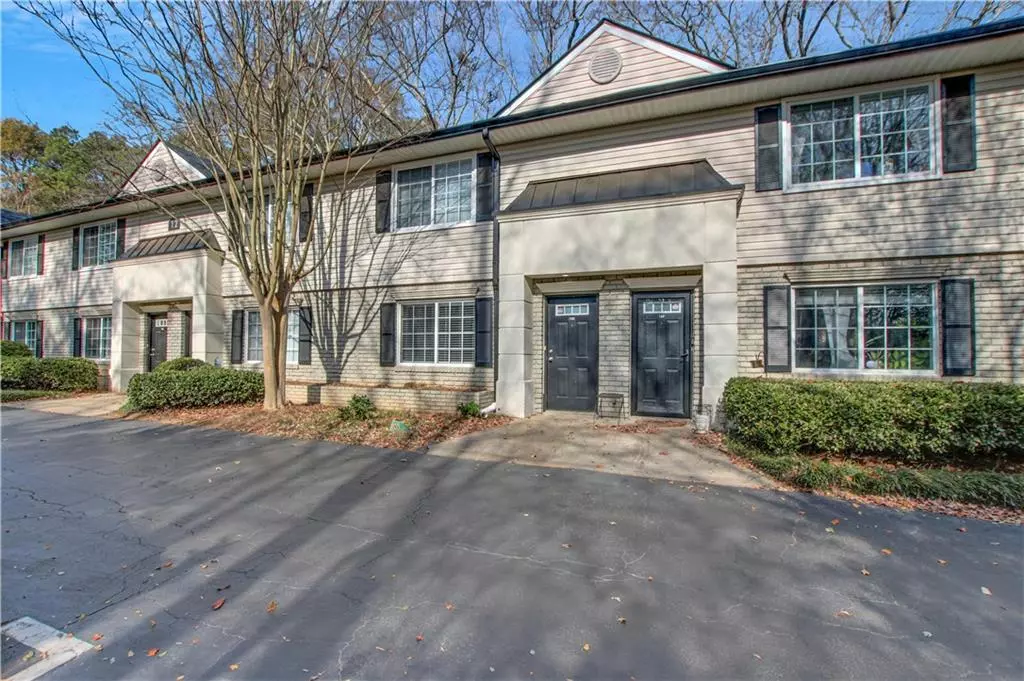2 Beds
1.5 Baths
1,000 SqFt
2 Beds
1.5 Baths
1,000 SqFt
Key Details
Property Type Townhouse
Sub Type Townhouse
Listing Status Active
Purchase Type For Rent
Square Footage 1,000 sqft
Subdivision The Arbors At Sandy Springs
MLS Listing ID 7494105
Style Townhouse
Bedrooms 2
Full Baths 1
Half Baths 1
HOA Y/N No
Originating Board First Multiple Listing Service
Year Built 1965
Available Date 2024-12-05
Lot Size 500 Sqft
Acres 0.0115
Property Description
Location
State GA
County Fulton
Lake Name None
Rooms
Bedroom Description None
Other Rooms None
Basement None
Dining Room Open Concept
Interior
Interior Features High Speed Internet, Low Flow Plumbing Fixtures
Heating Central, Forced Air, Natural Gas
Cooling Central Air, Electric
Flooring Laminate
Fireplaces Type None
Window Features None
Appliance Dishwasher, Disposal, Dryer, Electric Range, Gas Water Heater, Microwave, Refrigerator, Washer
Laundry In Kitchen
Exterior
Exterior Feature Courtyard
Parking Features Parking Lot, Unassigned
Fence None
Pool None
Community Features Dog Park, Gated, Homeowners Assoc, Near Public Transport, Near Shopping, Near Trails/Greenway, Pool
Utilities Available Cable Available, Electricity Available, Natural Gas Available, Phone Available, Sewer Available, Water Available
Waterfront Description None
View Neighborhood, Trees/Woods
Roof Type Shingle
Street Surface Asphalt
Accessibility None
Handicap Access None
Porch Patio
Total Parking Spaces 2
Private Pool false
Building
Lot Description Landscaped, Level, Zero Lot Line
Story Two
Architectural Style Townhouse
Level or Stories Two
Structure Type Block,Brick
New Construction No
Schools
Elementary Schools Spalding Drive
Middle Schools Ridgeview Charter
High Schools Riverwood International Charter
Others
Senior Community no
Tax ID 17 0074 LL1475

"My job is to find and attract mastery-based agents to the office, protect the culture, and make sure everyone is happy! "






