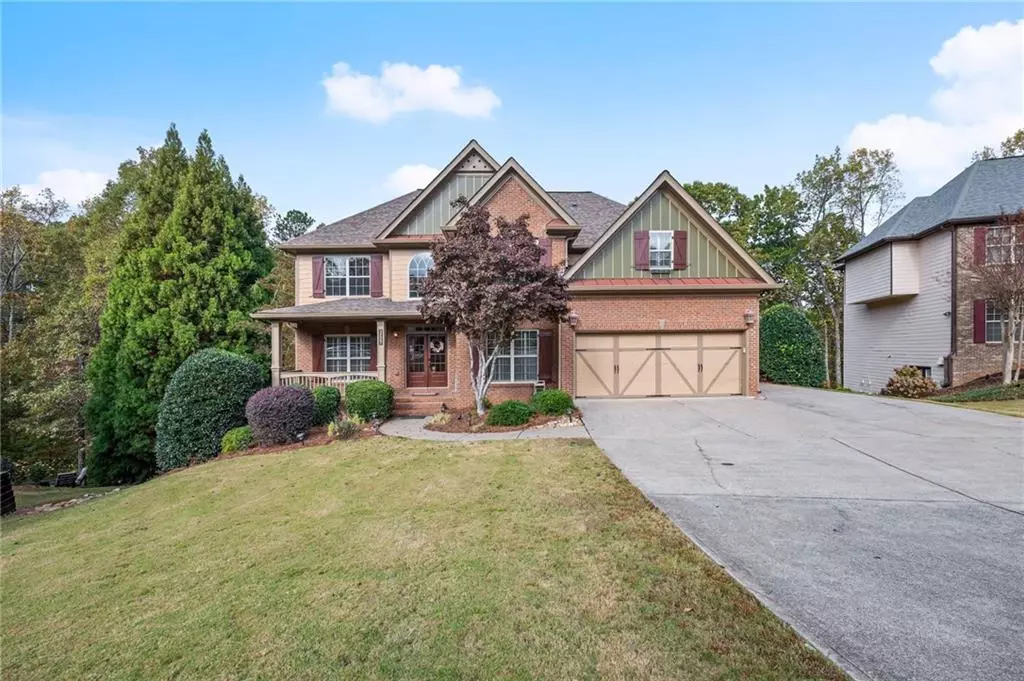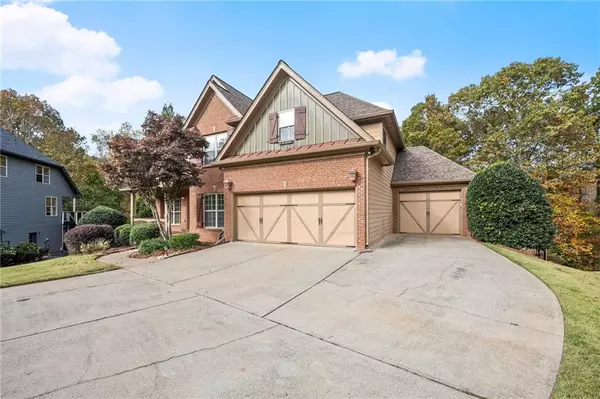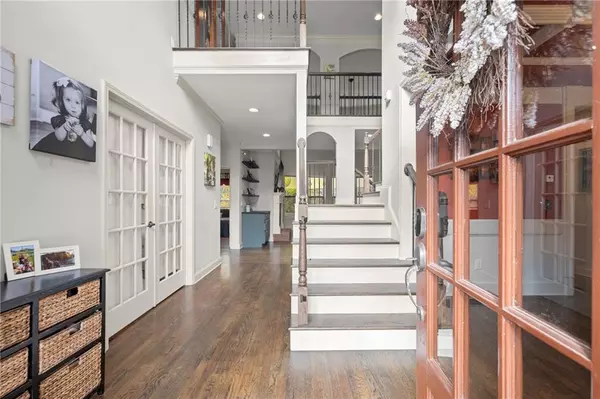5 Beds
4 Baths
3,020 SqFt
5 Beds
4 Baths
3,020 SqFt
Key Details
Property Type Single Family Home
Sub Type Single Family Residence
Listing Status Active
Purchase Type For Sale
Square Footage 3,020 sqft
Price per Sqft $228
Subdivision Stringer Creek Subdivision
MLS Listing ID 7494832
Style Craftsman,Traditional
Bedrooms 5
Full Baths 4
Construction Status Resale
HOA Fees $200
HOA Y/N Yes
Originating Board First Multiple Listing Service
Year Built 2005
Annual Tax Amount $4,785
Tax Year 2024
Lot Size 1.250 Acres
Acres 1.25
Property Description
Step into this stunning home through a grand two-story entryway that opens into a spacious, open-concept floor plan. The main level boasts beautiful site-finished hardwood floors, a large formal dining room, and a dedicated home office. The chef's kitchen is a dream, featuring stainless steel appliances, granite countertops, double ovens, and a large island, all complemented by a bright and airy breakfast room. The kitchen flows seamlessly into the inviting family room, complete with a cozy fireplace.
The main level also includes a bedroom with a full bathroom, as well as a gorgeous covered deck that overlooks the private, wooded backyard – perfect for relaxation or entertaining.
Upstairs, you'll find the luxurious owner's suite, which includes a spa-like bathroom with a Jacuzzi tub, separate shower, double vanities, and an expansive walk-in closet. The upper level also offers a convenient laundry room, three additional spacious bedrooms, and two full bathrooms.
The home also features a full daylight basement with endless possibilities for expansion and customization to suit your personal style and needs. The current owner has recently added an expansive deck out of the basement level. Great family space with room for your swing-set!
New tankless water heater installed recently. Garage has power for electric car charging.
This home is perfect for those who love to entertain and enjoy the comforts of a serene retreat. Not to mention, it is ideally located just minutes from Lake Lanier, five boat ramps, and several marinas. Keep your boat just a short three-minute drive away, with valet service available at Lazy Days Marina or the option to rent a slip at Holiday Marina, which also boasts a lakeside restaurant. For even more recreation, Lake Lanier Islands Resort is a mere 30 seconds away, featuring Margaritaville, restaurants, a beach and water park, a golf course, and a 5-star hotel.
In addition to its lakeside amenities, this home is also close to the vibrant Historic Downtown Buford, offering a variety of shops, restaurants, and nightlife.
With its perfect blend of comfort, luxury, and an unbeatable location, this home truly has it all!
Location
State GA
County Hall
Lake Name None
Rooms
Bedroom Description Oversized Master,Sitting Room
Other Rooms None
Basement Bath/Stubbed, Daylight, Full, Unfinished
Main Level Bedrooms 1
Dining Room Seats 12+, Separate Dining Room
Interior
Interior Features Beamed Ceilings, Bookcases, Coffered Ceiling(s), Crown Molding, Disappearing Attic Stairs, Double Vanity, Entrance Foyer 2 Story, High Ceilings 9 ft Lower
Heating Central, Natural Gas
Cooling Central Air, Electric
Flooring Carpet, Ceramic Tile, Hardwood, Luxury Vinyl
Fireplaces Number 1
Fireplaces Type Factory Built, Family Room
Window Features Wood Frames
Appliance Dishwasher, Double Oven, Gas Cooktop, Microwave, Tankless Water Heater
Laundry Laundry Room, Upper Level
Exterior
Exterior Feature Awning(s), Private Yard, Rear Stairs
Parking Features Garage
Garage Spaces 3.0
Fence Back Yard, Fenced, Privacy, Wood
Pool None
Community Features Near Public Transport, Near Schools, Near Shopping, Near Trails/Greenway, Street Lights
Utilities Available Cable Available, Electricity Available, Natural Gas Available, Phone Available, Underground Utilities, Water Available
Waterfront Description None
View Neighborhood, Trees/Woods
Roof Type Asbestos Shingle
Street Surface Asphalt
Accessibility None
Handicap Access None
Porch Deck, Front Porch, Rear Porch, Screened
Private Pool false
Building
Lot Description Back Yard, Cul-De-Sac, Private, Sprinklers In Front, Sprinklers In Rear, Stream or River On Lot
Story Three Or More
Foundation Concrete Perimeter
Sewer Septic Tank
Water Public
Architectural Style Craftsman, Traditional
Level or Stories Three Or More
Structure Type Brick Front,Cement Siding,Stone
New Construction No
Construction Status Resale
Schools
Elementary Schools Friendship
Middle Schools C.W. Davis
High Schools Flowery Branch
Others
Senior Community no
Restrictions false
Tax ID 07331A000013
Special Listing Condition None

"My job is to find and attract mastery-based agents to the office, protect the culture, and make sure everyone is happy! "






