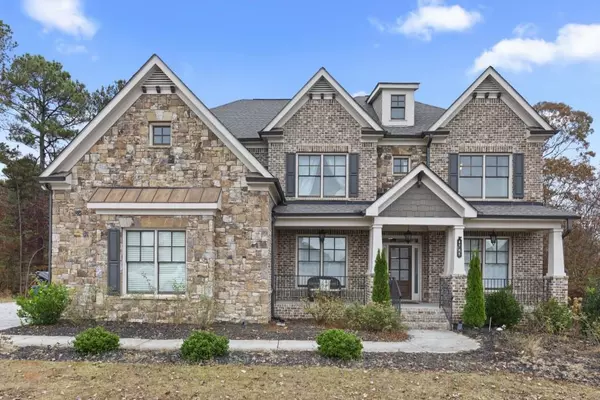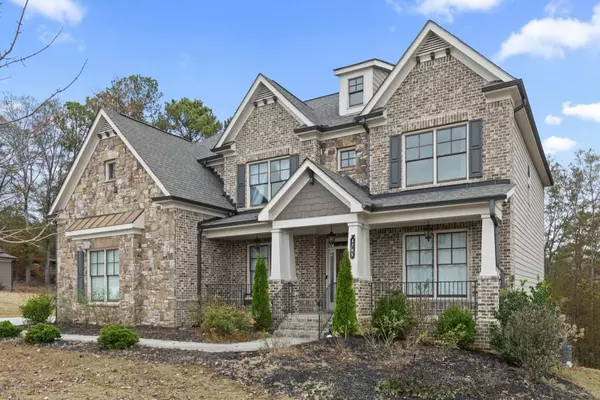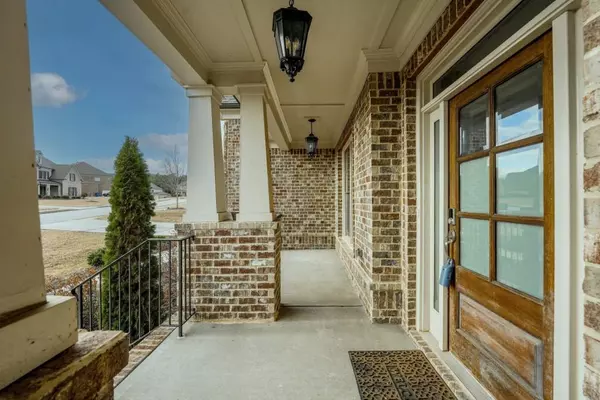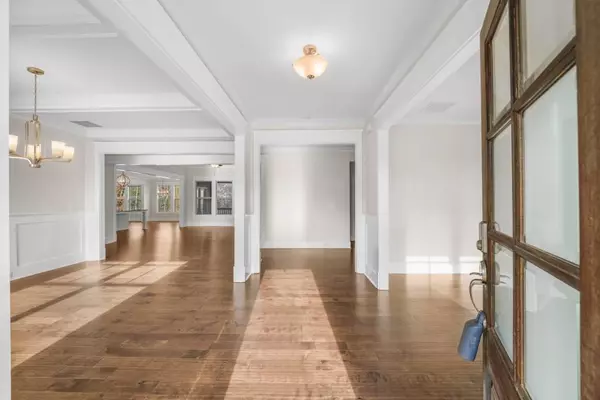6 Beds
6 Baths
4,310 SqFt
6 Beds
6 Baths
4,310 SqFt
Key Details
Property Type Single Family Home
Sub Type Single Family Residence
Listing Status Active
Purchase Type For Sale
Square Footage 4,310 sqft
Price per Sqft $193
Subdivision Stonewater Creek
MLS Listing ID 7496702
Style Craftsman
Bedrooms 6
Full Baths 6
Construction Status Resale
HOA Fees $1,550
HOA Y/N Yes
Originating Board First Multiple Listing Service
Year Built 2018
Annual Tax Amount $10,787
Tax Year 2022
Lot Size 0.430 Acres
Acres 0.43
Property Description
Location
State GA
County Gwinnett
Lake Name None
Rooms
Bedroom Description Oversized Master,Split Bedroom Plan
Other Rooms None
Basement Daylight, Exterior Entry, Finished, Finished Bath, Full, Interior Entry
Main Level Bedrooms 1
Dining Room Butlers Pantry, Separate Dining Room
Interior
Interior Features Bookcases, Disappearing Attic Stairs, Double Vanity, Entrance Foyer, High Ceilings 9 ft Main, High Ceilings 9 ft Upper, High Speed Internet, Tray Ceiling(s), Walk-In Closet(s)
Heating Central, Natural Gas
Cooling Ceiling Fan(s), Central Air
Flooring Carpet, Hardwood
Fireplaces Number 2
Fireplaces Type Factory Built, Family Room, Gas Log, Keeping Room
Window Features Insulated Windows
Appliance Dishwasher, Disposal, Double Oven, Electric Oven, Gas Range, Gas Water Heater, Microwave, Refrigerator, Other
Laundry Laundry Room, Upper Level
Exterior
Exterior Feature Private Entrance, Private Yard, Rain Gutters
Parking Features Attached, Garage, Garage Faces Side, Kitchen Level, Level Driveway
Garage Spaces 3.0
Fence None
Pool None
Community Features Clubhouse, Gated, Homeowners Assoc, Pool, Sidewalks, Street Lights, Tennis Court(s)
Utilities Available Cable Available, Electricity Available, Natural Gas Available, Sewer Available, Underground Utilities, Water Available
Waterfront Description None
View Trees/Woods
Roof Type Composition
Street Surface Paved
Accessibility None
Handicap Access None
Porch Deck, Front Porch, Screened
Private Pool false
Building
Lot Description Back Yard, Front Yard, Private, Wooded
Story Two
Foundation See Remarks
Sewer Public Sewer
Water Public
Architectural Style Craftsman
Level or Stories Two
Structure Type Brick,Cement Siding,Stone
New Construction No
Construction Status Resale
Schools
Elementary Schools Duncan Creek
Middle Schools Osborne
High Schools Mill Creek
Others
HOA Fee Include Reserve Fund,Swim
Senior Community no
Restrictions false
Tax ID R3003C214
Ownership Fee Simple
Acceptable Financing Cash, Conventional
Listing Terms Cash, Conventional
Financing no
Special Listing Condition None

"My job is to find and attract mastery-based agents to the office, protect the culture, and make sure everyone is happy! "






