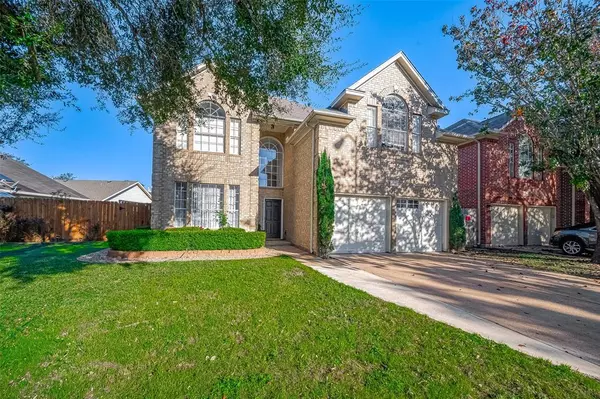3 Beds
2.1 Baths
2,402 SqFt
3 Beds
2.1 Baths
2,402 SqFt
Key Details
Property Type Single Family Home
Sub Type Single Family Detached
Listing Status Active
Purchase Type For Rent
Square Footage 2,402 sqft
Subdivision Hearthstone Sec 08
MLS Listing ID 84829284
Bedrooms 3
Full Baths 2
Half Baths 1
Rental Info One Year
Year Built 1999
Available Date 2024-12-27
Lot Size 6,600 Sqft
Acres 0.1515
Property Description
Location
State TX
County Harris
Area Eldridge North
Rooms
Bedroom Description All Bedrooms Up
Other Rooms Breakfast Room, Entry, Formal Dining, Gameroom Up, Living Area - 1st Floor
Master Bathroom Primary Bath: Double Sinks, Primary Bath: Separate Shower
Kitchen Kitchen open to Family Room, Pantry
Interior
Interior Features Alarm System - Owned, Dryer Included
Heating Central Gas
Cooling Central Electric
Flooring Carpet, Engineered Wood, Laminate, Tile
Fireplaces Number 1
Appliance Dryer Included, Refrigerator, Washer Included
Exterior
Parking Features Attached Garage
Garage Spaces 1.0
Utilities Available None Provided
Street Surface Asphalt
Private Pool No
Building
Lot Description Subdivision Lot
Story 2
Sewer Public Sewer
Water Water District
New Construction No
Schools
Elementary Schools Horne Elementary School
Middle Schools Truitt Middle School
High Schools Cypress Falls High School
School District 13 - Cypress-Fairbanks
Others
Pets Allowed Case By Case Basis
Senior Community No
Restrictions Deed Restrictions
Tax ID 118-035-001-0041
Disclosures Mud
Special Listing Condition Mud
Pets Allowed Case By Case Basis

"My job is to find and attract mastery-based agents to the office, protect the culture, and make sure everyone is happy! "






