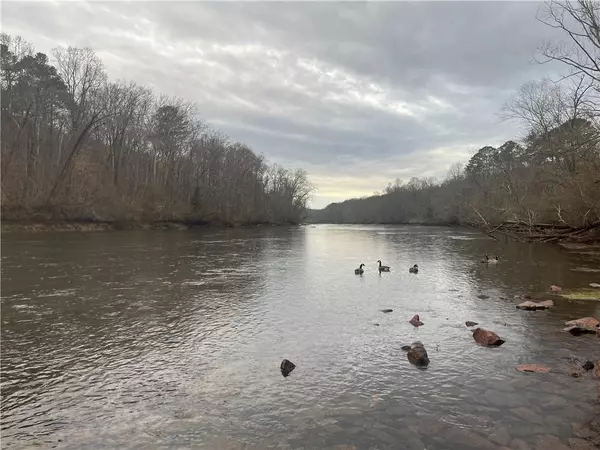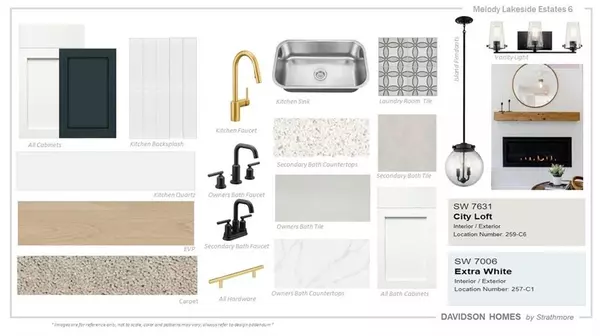5 Beds
4.5 Baths
2,655 SqFt
5 Beds
4.5 Baths
2,655 SqFt
OPEN HOUSE
Fri Feb 21, 10:00am - 5:00pm
Sat Feb 22, 10:00am - 5:00pm
Sun Feb 23, 1:00pm - 5:00pm
Thu Feb 27, 10:00am - 5:00pm
Fri Feb 28, 10:00pm - 5:00pm
Sat Mar 01, 10:00am - 5:00pm
Sun Mar 02, 1:00pm - 5:00pm
Key Details
Property Type Single Family Home
Sub Type Single Family Residence
Listing Status Active
Purchase Type For Sale
Square Footage 2,655 sqft
Price per Sqft $279
Subdivision Melody Lakeside Estates
MLS Listing ID 7498026
Style Traditional
Bedrooms 5
Full Baths 4
Half Baths 1
Construction Status New Construction
HOA Fees $600
HOA Y/N Yes
Originating Board First Multiple Listing Service
Year Built 2025
Lot Size 0.300 Acres
Acres 0.3
Property Sub-Type Single Family Residence
Property Description
Discover The Hickory E, an exquisite 3-side brick, 5-bedroom, 4-bath home, 3 car garage oasis in the sought-after Melody Lakeside Estates. Spanning 2,655 sq ft, this home is designed for both elegance and functionality. Enjoy the impressive 9-foot ceilings and 8-foot doors on main level which includes a Guest Suite offering privacy and convenience equipped with a standing shower. Entertain in this impressive open plan complemented by a 43" electric fireplace with a wood beam mantel and enjoy the outdoors on your covered patio.
The gourmet kitchen is a chef's dream, featuring 42" Elegant White cabinets with soft close doors and drawers and Blanco Zeus Quartz countertops. This area is elevated by Frigidaire stainless steel Euro appliances, including a gas cooktop, vent hood, double ovens, microwave drawer and dishwasher. Elegant finishes continue with 9" Lawson Khaki luxury vinyl plank flooring in all living areas and hardwood stairs.
Retreat upstairs to 4 additional bedrooms and 3 baths one of which is ensuite and to the owner's suite, boasting a tray ceiling, deluxe bath with a stand-alone tub, tiled shower and an expansive closet. Additional highlights include a a spacious laundry room with sink and upper and lower cabinets.
Melody Lakeside Estates offers just 22 exclusive homesites, close to excellent schools and featuring optional basements and 3 car garages so do not miss GRAND OPENING pricing and incentives! Attached photos may include upgrades and non-standard features and are for illustrations purposes only. They may not be an exact representation of the home. Actual home will vary due to designer selections, option upgrades and site plan layouts.
Location
State GA
County Gwinnett
Lake Name None
Rooms
Bedroom Description In-Law Floorplan,Roommate Floor Plan,Split Bedroom Plan
Other Rooms None
Basement None
Main Level Bedrooms 1
Dining Room Open Concept, Seats 12+
Interior
Interior Features Crown Molding, Double Vanity, High Ceilings 9 ft Main, High Ceilings 9 ft Upper, High Speed Internet, Low Flow Plumbing Fixtures, Recessed Lighting
Heating Central
Cooling Central Air
Flooring Carpet, Ceramic Tile, Hardwood, Luxury Vinyl
Fireplaces Number 1
Fireplaces Type Electric, Family Room
Window Features Double Pane Windows,ENERGY STAR Qualified Windows,Insulated Windows
Appliance Dishwasher, Disposal, Double Oven, Electric Oven, Electric Water Heater, ENERGY STAR Qualified Appliances, ENERGY STAR Qualified Water Heater, Gas Cooktop, Microwave, Range Hood, Self Cleaning Oven
Laundry Electric Dryer Hookup, Laundry Room, Sink, Upper Level
Exterior
Exterior Feature Lighting, Private Entrance, Private Yard, Rain Gutters
Parking Features Attached, Garage, Level Driveway
Garage Spaces 3.0
Fence None
Pool None
Community Features Curbs, Homeowners Assoc, Near Schools, Near Shopping, Near Trails/Greenway
Utilities Available Natural Gas Available, Phone Available, Sewer Available, Underground Utilities, Water Available
Waterfront Description None
View Trees/Woods
Roof Type Composition,Shingle
Street Surface Asphalt
Accessibility None
Handicap Access None
Porch Covered, Patio
Private Pool false
Building
Lot Description Back Yard, Cleared, Front Yard, Landscaped, Level, Rectangular Lot
Story Two
Foundation Slab
Sewer Public Sewer
Water Public
Architectural Style Traditional
Level or Stories Two
Structure Type Brick 3 Sides,Cement Siding
New Construction No
Construction Status New Construction
Schools
Elementary Schools White Oak - Gwinnett
Middle Schools Lanier
High Schools Lanier
Others
HOA Fee Include Reserve Fund
Senior Community no
Restrictions false
Acceptable Financing 1031 Exchange, Cash, Conventional, FHA, VA Loan
Listing Terms 1031 Exchange, Cash, Conventional, FHA, VA Loan
Special Listing Condition None

"My job is to find and attract mastery-based agents to the office, protect the culture, and make sure everyone is happy! "






