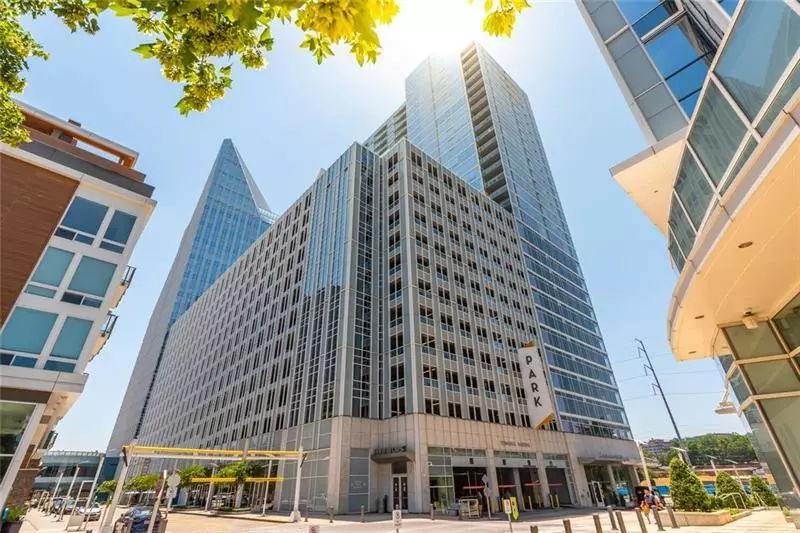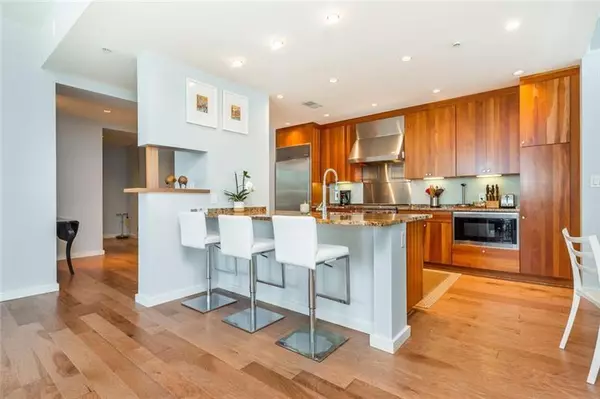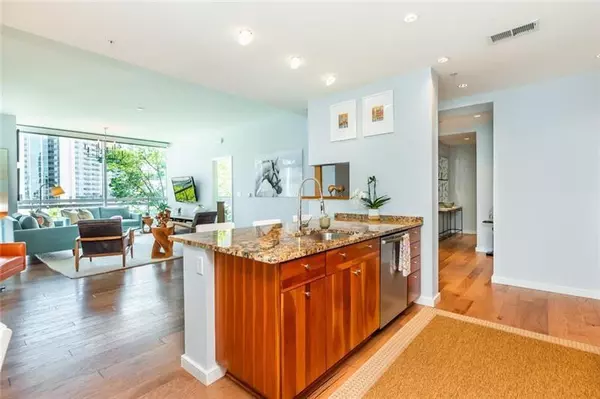3 Beds
3 Baths
2,027 SqFt
3 Beds
3 Baths
2,027 SqFt
Key Details
Property Type Condo
Sub Type Condominium
Listing Status Active
Purchase Type For Rent
Square Footage 2,027 sqft
Subdivision Terminus
MLS Listing ID 7498841
Style Other
Bedrooms 3
Full Baths 3
HOA Y/N No
Originating Board First Multiple Listing Service
Year Built 2008
Available Date 2025-01-06
Lot Size 2,047 Sqft
Acres 0.047
Property Description
Location
State GA
County Fulton
Lake Name None
Rooms
Bedroom Description Split Bedroom Plan,Master on Main
Other Rooms Other
Basement None
Main Level Bedrooms 3
Dining Room Open Concept
Interior
Interior Features High Ceilings 10 ft Main, Double Vanity, High Speed Internet, Walk-In Closet(s)
Heating Central, Forced Air, Zoned
Cooling Central Air, Zoned
Flooring Carpet, Stone, Hardwood
Fireplaces Type None
Window Features Solar Screens,Insulated Windows,Window Treatments
Appliance Dishwasher, Disposal, Refrigerator, Range Hood, Washer, Gas Range, Gas Cooktop, Dryer
Laundry Laundry Room, In Hall, Other
Exterior
Exterior Feature Balcony
Parking Features Assigned, Garage
Garage Spaces 1.0
Fence None
Pool Heated, In Ground, Gunite
Community Features Catering Kitchen, Dog Park, Concierge, Meeting Room, Guest Suite, Spa/Hot Tub, Pool, Near Shopping, Sidewalks, Fitness Center
Utilities Available Cable Available, Water Available, Electricity Available, Natural Gas Available, Phone Available
Waterfront Description None
View City
Roof Type Other
Street Surface Other
Accessibility None
Handicap Access None
Porch None
Total Parking Spaces 1
Private Pool false
Building
Lot Description Level, Other
Story One
Architectural Style Other
Level or Stories One
Structure Type Other
New Construction No
Schools
Elementary Schools Sarah Rawson Smith
Middle Schools Willis A. Sutton
High Schools North Atlanta
Others
Senior Community no
Tax ID 17 0062 LL7633

"My job is to find and attract mastery-based agents to the office, protect the culture, and make sure everyone is happy! "






