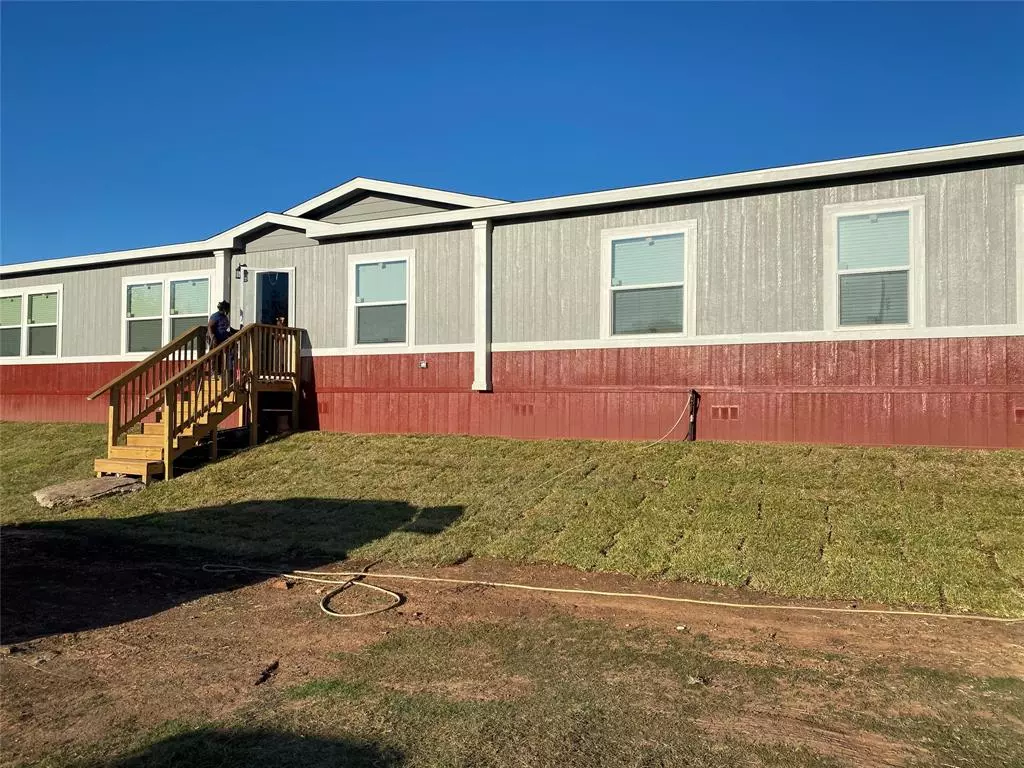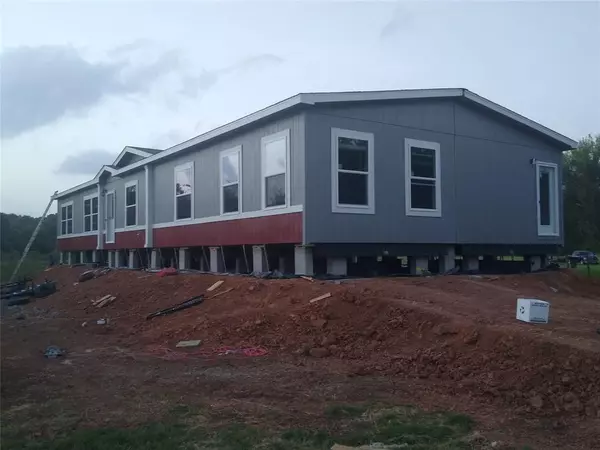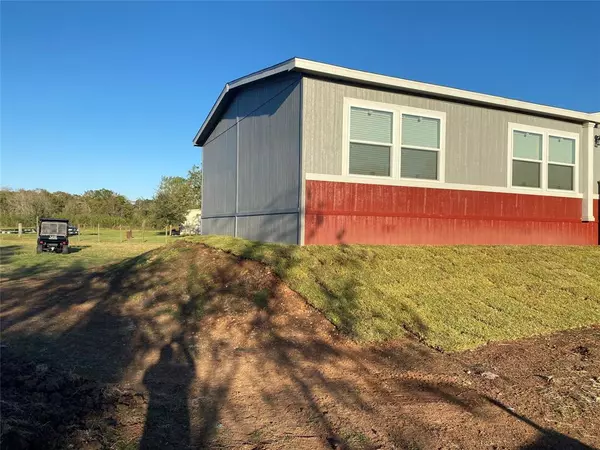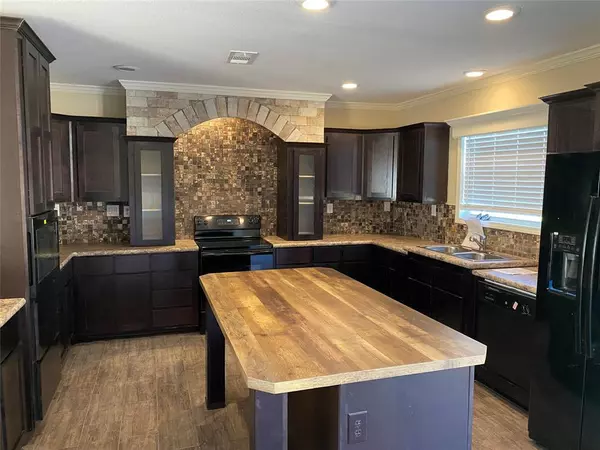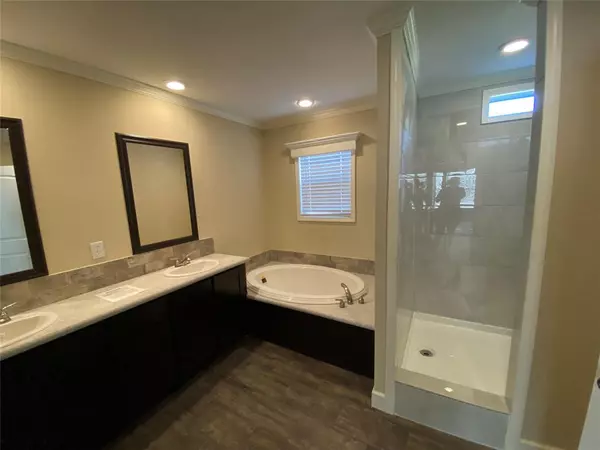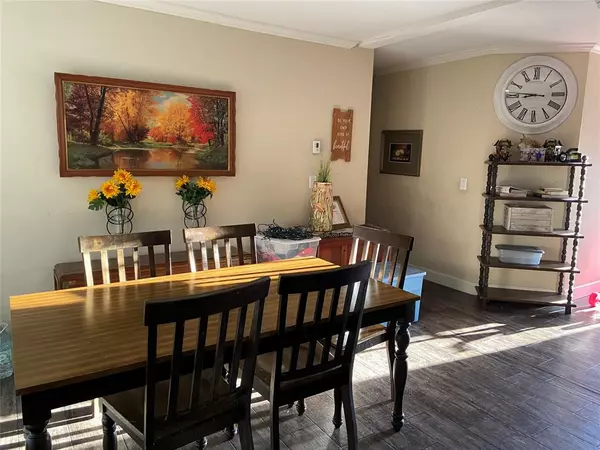
4 Beds
3 Baths
2,340 SqFt
4 Beds
3 Baths
2,340 SqFt
Key Details
Property Type Single Family Home
Listing Status Active
Purchase Type For Sale
Square Footage 2,340 sqft
Price per Sqft $141
Subdivision Old Coffee Plantation
MLS Listing ID 52520930
Style Traditional
Bedrooms 4
Full Baths 3
Year Built 2020
Annual Tax Amount $2,445
Tax Year 2024
Lot Size 1.000 Acres
Acres 1.0
Property Description
Location
State TX
County Brazoria
Area Rosharon
Rooms
Bedroom Description All Bedrooms Down
Other Rooms 1 Living Area, Sun Room
Master Bathroom Primary Bath: Double Sinks, Primary Bath: Separate Shower, Primary Bath: Soaking Tub, Secondary Bath(s): Tub/Shower Combo
Den/Bedroom Plus 5
Kitchen Island w/o Cooktop
Interior
Heating Central Electric
Cooling Central Electric
Flooring Laminate, Vinyl
Fireplaces Number 1
Fireplaces Type Electric Fireplace
Exterior
Exterior Feature Back Yard, Back Yard Fenced, Private Driveway, Satellite Dish, Side Yard
Roof Type Wood Shingle
Street Surface Concrete,Gravel
Private Pool No
Building
Lot Description Cleared
Dwelling Type Free Standing,Manufactured
Faces South
Story 1
Foundation Block & Beam
Lot Size Range 1 Up to 2 Acres
Water Aerobic
Structure Type Cement Board,Wood
New Construction No
Schools
Elementary Schools Frontier Elementary School
Middle Schools Angleton Middle School
High Schools Angleton High School
School District 5 - Angleton
Others
Senior Community No
Restrictions No Restrictions
Tax ID 6853-0007-001
Ownership Full Ownership
Energy Description Ceiling Fans,Digital Program Thermostat,High-Efficiency HVAC
Tax Rate 1.5304
Disclosures Owner/Agent, Sellers Disclosure
Special Listing Condition Owner/Agent, Sellers Disclosure


"My job is to find and attract mastery-based agents to the office, protect the culture, and make sure everyone is happy! "

