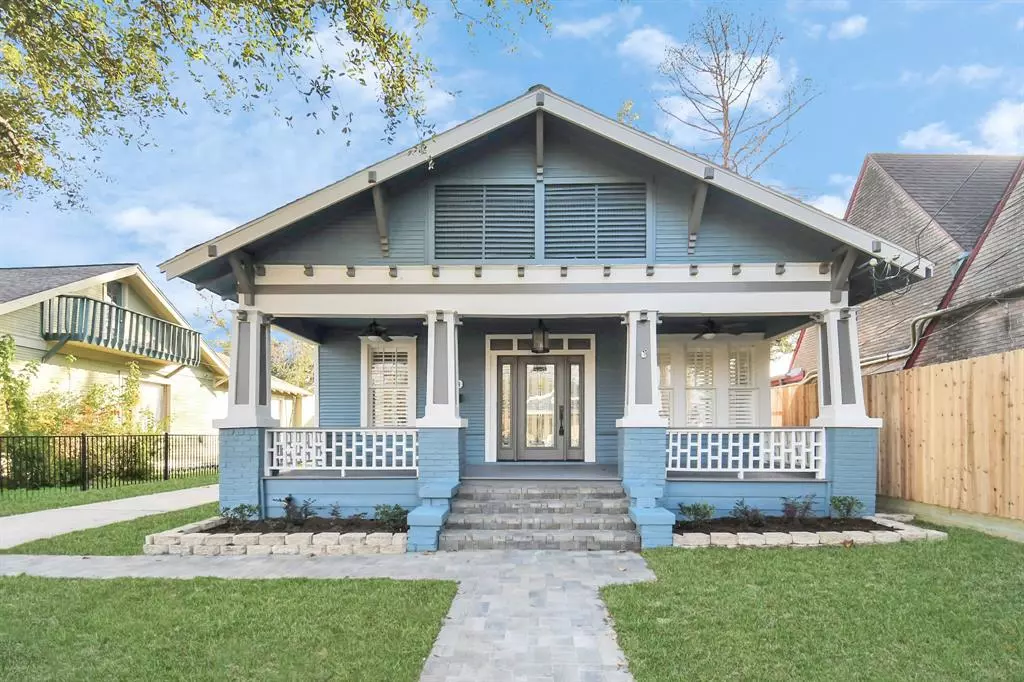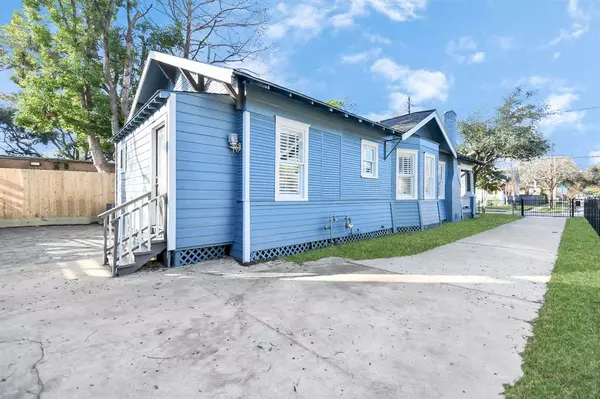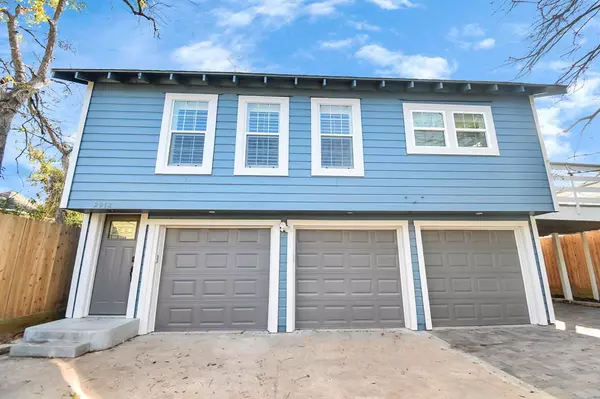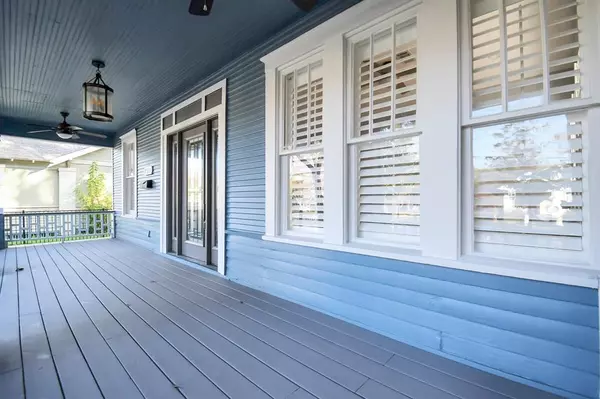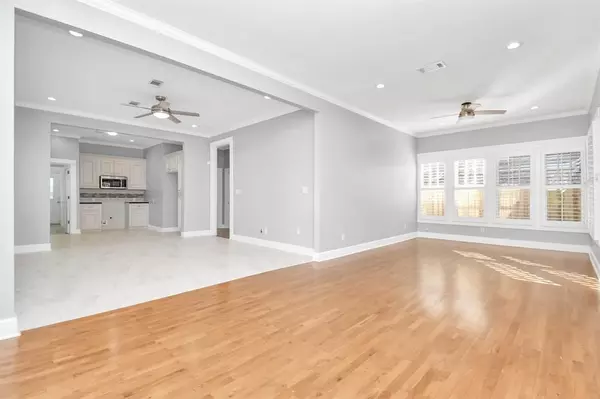3 Beds
3 Baths
1,316 SqFt
3 Beds
3 Baths
1,316 SqFt
Key Details
Property Type Single Family Home
Sub Type Single Family Detached
Listing Status Active
Purchase Type For Rent
Square Footage 1,316 sqft
Subdivision Woodland Heights
MLS Listing ID 22336885
Style Craftsman
Bedrooms 3
Full Baths 3
Rental Info One Year
Year Built 1920
Available Date 2025-01-03
Lot Size 6,500 Sqft
Acres 0.1492
Property Description
The entire property has undergone recent/new Renovations including Foundation, Auto Security Gate and Fencing, HVAC, Landscaping, Outdoor decks and patios, Kitchen Counters, Painting, and more.
The Woodland Heights is one of those rare communities that exudes century's old charm, amidst mature tree-lined streets, and neighbors that care. Just a short walk up the street is the renowned Travis Elementary grade school, and not much further is quick access to I-45 & 610 and some of the best eateries in the southwest! Come take a look
Location
State TX
County Harris
Area Heights/Greater Heights
Rooms
Bedroom Description 1 Bedroom Up,2 Bedrooms Down
Other Rooms Breakfast Room, Family Room, Garage Apartment, Guest Suite w/Kitchen, Home Office/Study, Living Area - 1st Floor, Living Area - 2nd Floor, Quarters/Guest House, Utility Room in House
Interior
Heating Central Gas
Cooling Central Electric
Flooring Tile, Wood
Exterior
Exterior Feature Back Yard Fenced, Balcony, Balcony/Terrace, Detached Gar Apt /Quarters, Fenced, Fully Fenced, Guest Room Available, Patio/Deck, Private Driveway
Parking Features Detached Garage
Garage Spaces 1.0
Carport Spaces 2
Garage Description Additional Parking, Auto Driveway Gate, Auto Garage Door Opener
Utilities Available None Provided
Private Pool No
Building
Lot Description Subdivision Lot
Faces West
Story 1
Entry Level Level 1
Sewer Public Sewer
Water Public Water
New Construction No
Schools
Elementary Schools Travis Elementary School (Houston)
Middle Schools Hogg Middle School (Houston)
High Schools Heights High School
School District 27 - Houston
Others
Pets Allowed Case By Case Basis
Senior Community No
Restrictions No Restrictions
Tax ID 037-268-000-0024
Disclosures No Disclosures
Special Listing Condition No Disclosures
Pets Allowed Case By Case Basis

"My job is to find and attract mastery-based agents to the office, protect the culture, and make sure everyone is happy! "

