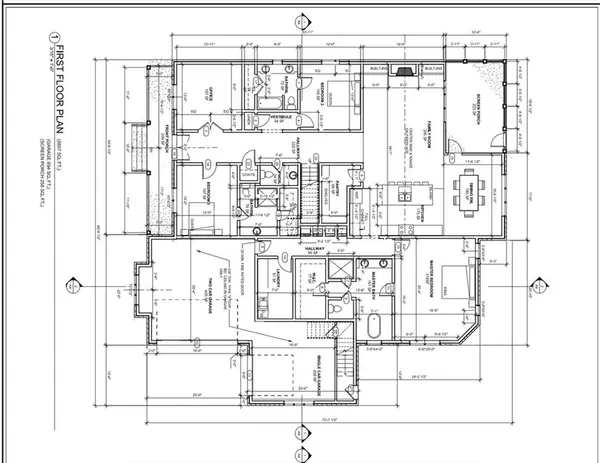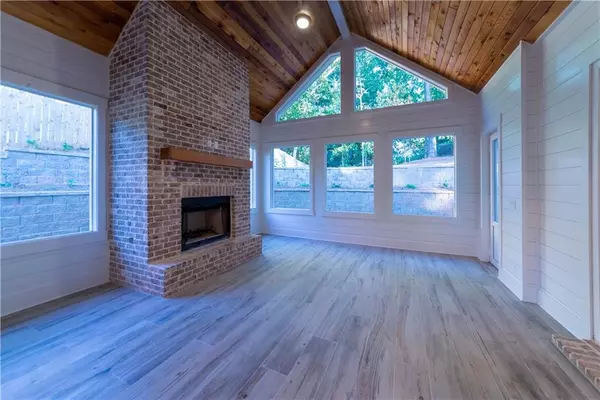4 Beds
3.5 Baths
0.3 Acres Lot
4 Beds
3.5 Baths
0.3 Acres Lot
OPEN HOUSE
Sat Jan 18, 2:00pm - 4:00pm
Key Details
Property Type Vacant Land
Sub Type Single Family Residence
Listing Status Active
Purchase Type For Sale
Subdivision Brookhaven Heights
MLS Listing ID 7503008
Style Craftsman,Modern
Bedrooms 4
Full Baths 3
Half Baths 1
Construction Status Resale
HOA Y/N No
Originating Board First Multiple Listing Service
Year Built 2007
Annual Tax Amount $8,544
Tax Year 2023
Lot Size 0.300 Acres
Acres 0.3
Property Description
The seller suggests a partial rebuild of the first level to create a modern open floor plan while preserving the charm of the existing second and third levels. The proposed first-level redesign encompasses 3,366 square feet, including a three-car garage, a deck with a fireplace, and thoughtfully planned living spaces. Renderings of the proposed layout are included for your reference.
The existing second and third levels contribute approximately 2,700 square feet, bringing the total living space to over 6,000 square feet. This flexible renovation approach allows you to achieve a contemporary home at a fraction of the cost of building new construction of similar size.
The expansive, flat backyard provides the perfect canvas for a pool, garden, or outdoor entertainment area, making this property even more desirable. While the updates require additional investment, the return on investment (ROI) is well-supported by the increased functionality, aesthetics, and value the upgrades deliver.
For more details about the current home, please see listing #7502568. If you'd like to work with our builder—the same team behind the home in the pictures—we'd be happy to provide a quote for the proposed first-level modernization. However, you're under no obligation to use our builder and are welcome to work with your own.
Location
State GA
County Dekalb
Zoning SFR
Lake Name None
Rooms
Bedroom Description Double Master Bedroom,Master on Main,Oversized Master
Other Rooms None
Exterior
Fence Back Yard
Community Features None
Utilities Available Cable Available, Electricity Available, Phone Available, Sewer Available, Underground Utilities, Water Available
Waterfront Description None
View City
Present Use Residential
Street Surface Paved
Porch Patio
Private Pool false
Building
Lot Description Level
Story Three Or More
Architectural Style Craftsman, Modern
Level or Stories Three Or More
New Construction No
Construction Status Resale
Schools
Elementary Schools Ashford Park
Middle Schools Chamblee
High Schools Chamblee Charter
Others
Senior Community no
Tax ID 18 239 11 006
Special Listing Condition None

"My job is to find and attract mastery-based agents to the office, protect the culture, and make sure everyone is happy! "






