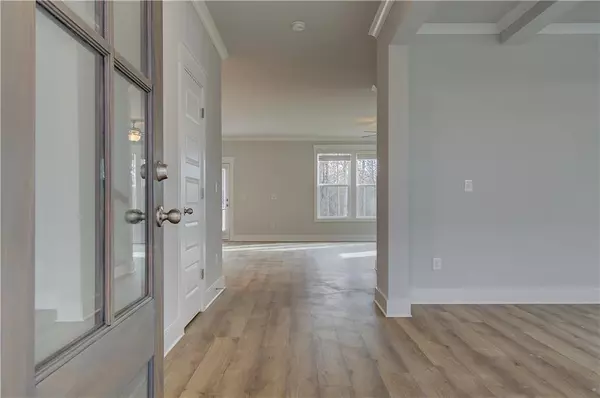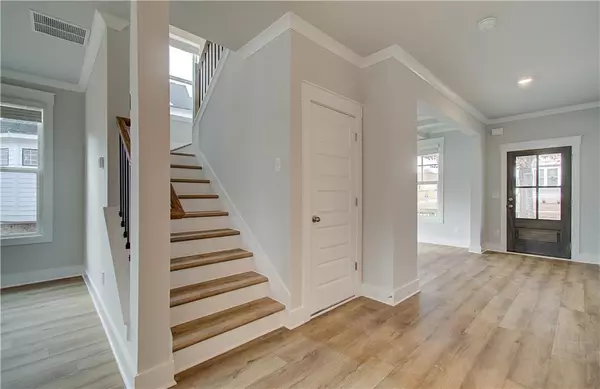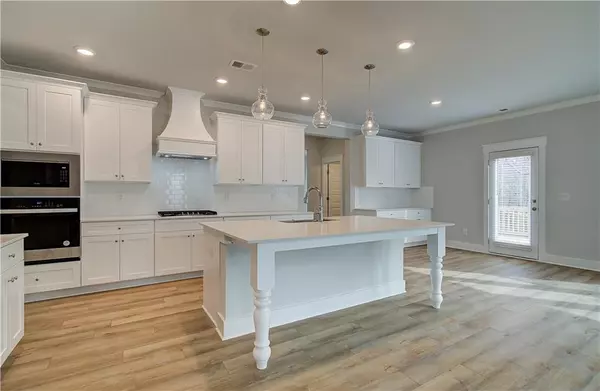4 Beds
2.5 Baths
2,865 SqFt
4 Beds
2.5 Baths
2,865 SqFt
Key Details
Property Type Single Family Home
Sub Type Single Family Residence
Listing Status Active
Purchase Type For Sale
Square Footage 2,865 sqft
Price per Sqft $177
Subdivision Brush Arbor
MLS Listing ID 7505008
Style Craftsman
Bedrooms 4
Full Baths 2
Half Baths 1
Construction Status New Construction
HOA Fees $650
HOA Y/N Yes
Originating Board First Multiple Listing Service
Year Built 2024
Annual Tax Amount $1,000
Tax Year 2023
Lot Size 10,018 Sqft
Acres 0.23
Property Description
Introducing The Violet, a stunning 4-bedroom, 2.5-bathroom home crafted by DRB Homes, the epitome of Southern-inspired design. This home features a 2-car side-entry garage and an inviting open-concept layout, complete with soaring 10-foot ceilings on the main floor and plenty of windows, flooding the home with natural light.
The gourmet kitchen boasts an oversized island, pendant lighting, and sleek finishes, all flowing into the great room, where a charming brick fireplace awaits. Every detail is thoughtfully designed, with an upgraded trim package enhancing the elegance throughout.
The primary suite serves as a true retreat, featuring a spa-like bathroom with double vanities, an oversized tile shower, and premium flooring, creating a serene, luxurious space.
Located within the highly desirable East Lake Elementary & Union Grove school district, Brush Arbor offers a host of exceptional amenities, including a pool, tennis courts, a clubhouse, walking trails, and tree-lined streets with sidewalks and streetlights.
Don't miss the opportunity to live in this fun, lively community where every home is unique, and Southern charm abounds. Schedule your tour today and experience the beauty and sophistication of The Violet in Brush Arbor!
Location
State GA
County Henry
Lake Name None
Rooms
Bedroom Description Roommate Floor Plan
Other Rooms None
Basement None
Dining Room Great Room, Separate Dining Room
Interior
Interior Features Coffered Ceiling(s), Double Vanity, Entrance Foyer, High Ceilings, High Ceilings 9 ft Lower, His and Hers Closets, Open Floorplan, Recessed Lighting, Tray Ceiling(s), Vaulted Ceiling(s), Walk-In Closet(s)
Heating Central, Natural Gas, Zoned
Cooling Central Air, Zoned
Flooring Carpet, Ceramic Tile, Laminate
Fireplaces Number 1
Fireplaces Type Family Room, Gas Log, Gas Starter
Window Features Bay Window(s)
Appliance Dishwasher, Electric Water Heater, Gas Cooktop
Laundry Electric Dryer Hookup, Laundry Room, Upper Level
Exterior
Exterior Feature Lighting
Parking Features Garage, Garage Faces Side, Kitchen Level, Level Driveway
Garage Spaces 2.0
Fence None
Pool None
Community Features Clubhouse, Homeowners Assoc, Pool, Sidewalks, Street Lights, Tennis Court(s)
Utilities Available Cable Available, Electricity Available, Natural Gas Available, Phone Available, Underground Utilities, Water Available
Waterfront Description None
View Other
Roof Type Composition
Street Surface Asphalt
Accessibility None
Handicap Access None
Porch Front Porch, Patio
Private Pool false
Building
Lot Description Back Yard, Free Standing, Front Yard, Landscaped, Level
Story Two
Foundation Slab
Sewer Public Sewer
Water Public
Architectural Style Craftsman
Level or Stories Two
Structure Type Cement Siding,Concrete
New Construction No
Construction Status New Construction
Schools
Elementary Schools East Lake - Henry
Middle Schools Union Grove
High Schools Union Grove
Others
HOA Fee Include Reserve Fund,Swim,Tennis
Senior Community no
Restrictions true
Ownership Fee Simple
Financing no
Special Listing Condition None

"My job is to find and attract mastery-based agents to the office, protect the culture, and make sure everyone is happy! "






