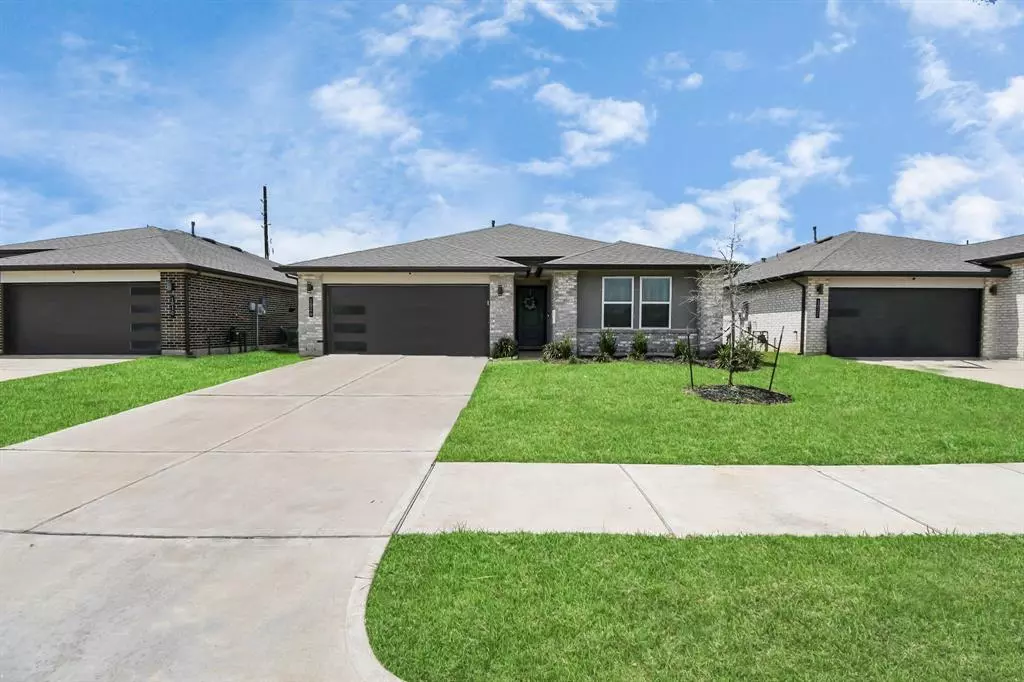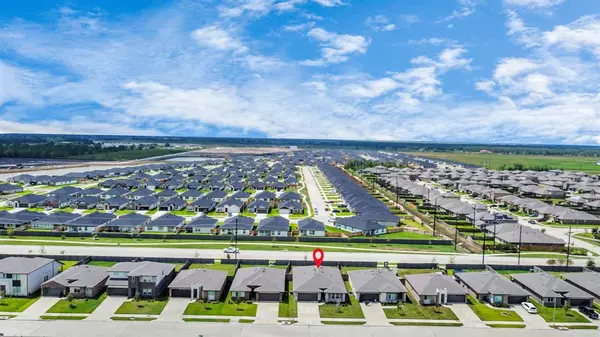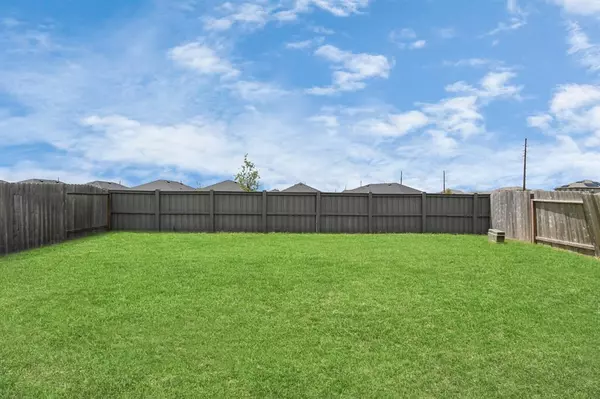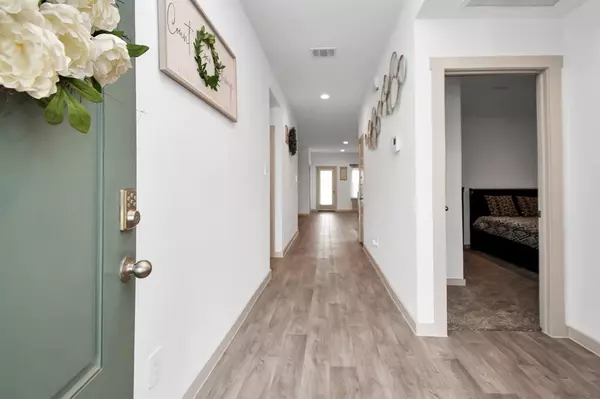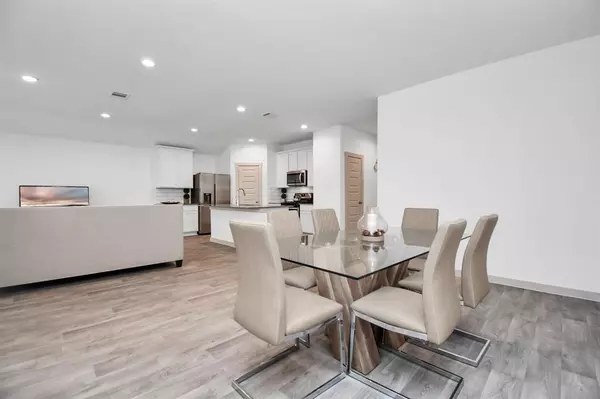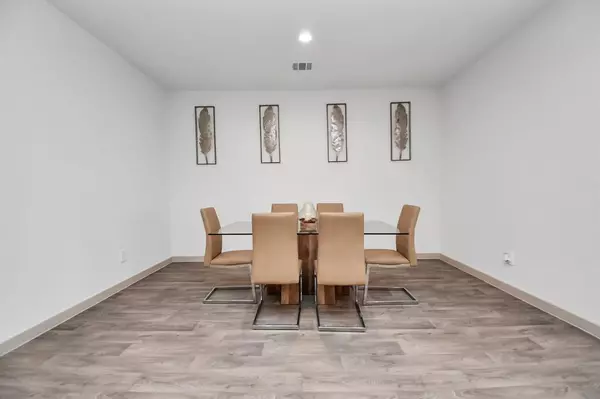4 Beds
2 Baths
1,879 SqFt
4 Beds
2 Baths
1,879 SqFt
Key Details
Property Type Single Family Home
Listing Status Active
Purchase Type For Sale
Square Footage 1,879 sqft
Price per Sqft $154
Subdivision Southern Colony Expansion Ph I Sec 3
MLS Listing ID 35578990
Style Ranch,Traditional
Bedrooms 4
Full Baths 2
HOA Fees $850/ann
HOA Y/N 1
Year Built 2021
Annual Tax Amount $8,638
Tax Year 2023
Lot Size 6,250 Sqft
Acres 0.1435
Property Description
Location
State TX
County Fort Bend
Area Sienna Area
Rooms
Bedroom Description Primary Bed - 1st Floor,Walk-In Closet
Other Rooms Family Room, Formal Dining, Formal Living, Living Area - 1st Floor, Utility Room in House
Master Bathroom Full Secondary Bathroom Down, Primary Bath: Double Sinks, Primary Bath: Separate Shower, Primary Bath: Soaking Tub, Primary Bath: Tub/Shower Combo, Secondary Bath(s): Soaking Tub
Kitchen Island w/o Cooktop, Kitchen open to Family Room, Pantry, Walk-in Pantry
Interior
Interior Features Alarm System - Owned
Heating Central Gas
Cooling Central Electric
Flooring Carpet, Vinyl
Exterior
Parking Features Attached Garage
Garage Spaces 2.0
Roof Type Composition
Street Surface Concrete
Private Pool No
Building
Lot Description Subdivision Lot
Dwelling Type Free Standing
Story 1
Foundation Slab
Lot Size Range 0 Up To 1/4 Acre
Water Water District
Structure Type Brick
New Construction No
Schools
Elementary Schools Heritage Rose Elementary School
Middle Schools Thornton Middle School (Fort Bend)
High Schools Almeta Crawford High School
School District 19 - Fort Bend
Others
Senior Community No
Restrictions Deed Restrictions
Tax ID 7136-03-001-0660-907
Energy Description Attic Fan,Attic Vents,Energy Star Appliances
Acceptable Financing Assumable 1st Lien, Assumable 2nd Lien, Cash Sale, Conventional, FHA, VA
Tax Rate 2.9281
Disclosures Sellers Disclosure
Green/Energy Cert Energy Star Qualified Home
Listing Terms Assumable 1st Lien, Assumable 2nd Lien, Cash Sale, Conventional, FHA, VA
Financing Assumable 1st Lien,Assumable 2nd Lien,Cash Sale,Conventional,FHA,VA
Special Listing Condition Sellers Disclosure

"My job is to find and attract mastery-based agents to the office, protect the culture, and make sure everyone is happy! "

