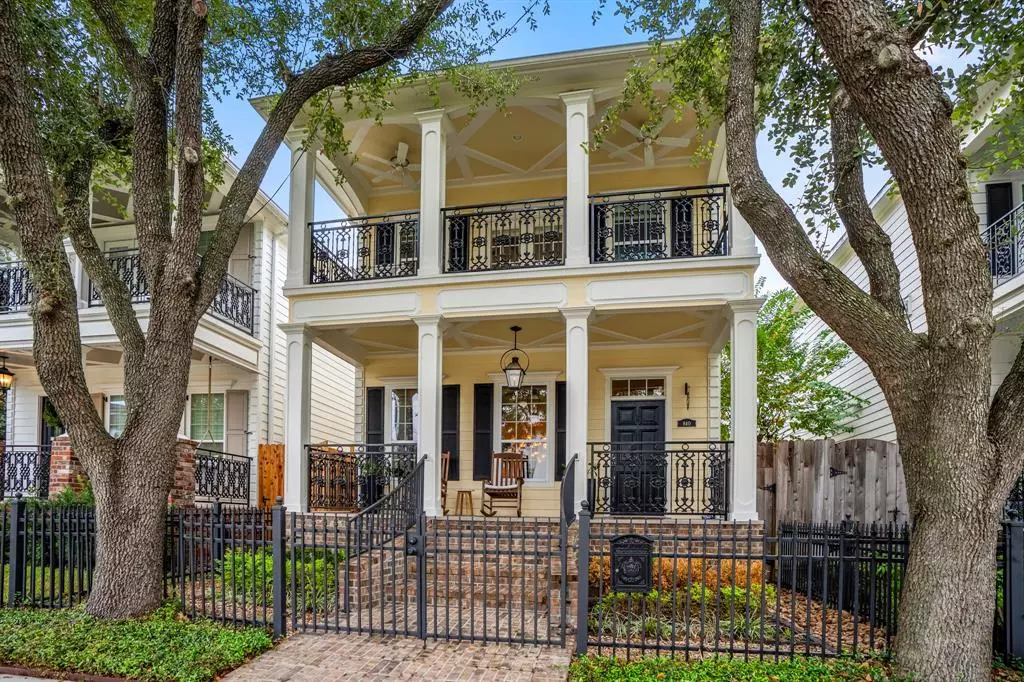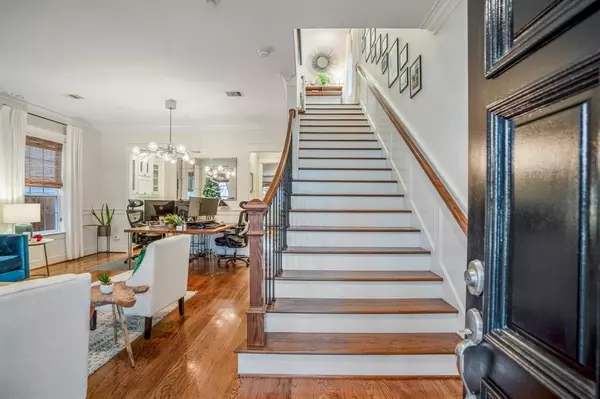4 Beds
3.1 Baths
2,394 SqFt
4 Beds
3.1 Baths
2,394 SqFt
Key Details
Property Type Single Family Home
Sub Type Single Family Detached
Listing Status Active
Purchase Type For Rent
Square Footage 2,394 sqft
Subdivision Houston Heights
MLS Listing ID 85496850
Style Traditional
Bedrooms 4
Full Baths 3
Half Baths 1
Rental Info Long Term,One Year
Year Built 2012
Available Date 2025-01-10
Lot Size 3,608 Sqft
Acres 0.0828
Property Description
Location
State TX
County Harris
Area Heights/Greater Heights
Rooms
Bedroom Description All Bedrooms Up,Primary Bed - 2nd Floor,Sitting Area,Walk-In Closet
Other Rooms Breakfast Room, Den, Family Room, Formal Dining, Formal Living, Garage Apartment, Kitchen/Dining Combo, Living Area - 1st Floor, Living/Dining Combo, Utility Room in House
Master Bathroom Primary Bath: Double Sinks, Primary Bath: Separate Shower, Primary Bath: Soaking Tub
Kitchen Breakfast Bar, Butler Pantry, Island w/o Cooktop, Kitchen open to Family Room, Pantry, Under Cabinet Lighting, Walk-in Pantry
Interior
Interior Features Alarm System - Owned, Fire/Smoke Alarm, Window Coverings
Heating Central Gas, Zoned
Cooling Central Electric, Zoned
Flooring Tile, Wood
Fireplaces Number 1
Fireplaces Type Gaslog Fireplace
Appliance Electric Dryer Connection, Gas Dryer Connections
Exterior
Exterior Feature Back Yard, Back Yard Fenced, Detached Gar Apt /Quarters, Fully Fenced, Patio/Deck, Sprinkler System
Parking Features Detached Garage
Garage Spaces 2.0
Garage Description Additional Parking, Auto Garage Door Opener
Street Surface Asphalt
Private Pool No
Building
Lot Description Subdivision Lot
Faces West
Story 2
Sewer Public Sewer
Water Public Water
New Construction No
Schools
Elementary Schools Love Elementary School
Middle Schools Hogg Middle School (Houston)
High Schools Heights High School
School District 27 - Houston
Others
Pets Allowed Not Allowed
Senior Community No
Restrictions No Restrictions
Tax ID 020-239-000-0047
Energy Description Ceiling Fans,Digital Program Thermostat,Energy Star Appliances,HVAC>13 SEER,Insulated/Low-E windows,Insulation - Batt,Insulation - Blown Fiberglass,Tankless/On-Demand H2O Heater
Disclosures No Disclosures
Special Listing Condition No Disclosures
Pets Allowed Not Allowed

"My job is to find and attract mastery-based agents to the office, protect the culture, and make sure everyone is happy! "






