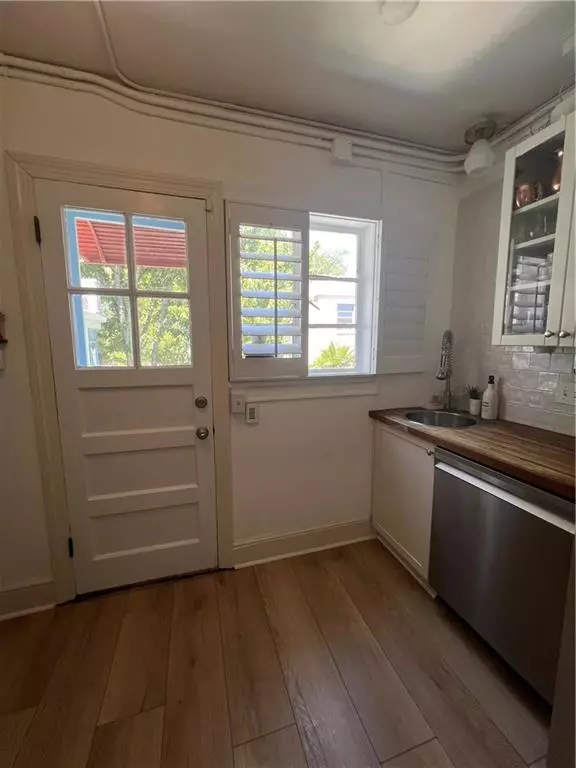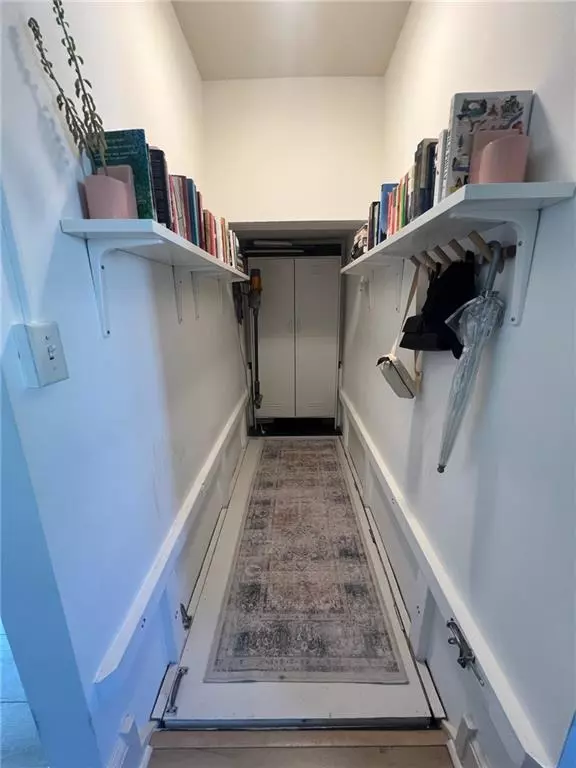1 Bed
1 Bath
553 Sqft Lot
1 Bed
1 Bath
553 Sqft Lot
Key Details
Property Type Condo
Sub Type Condominium
Listing Status Active
Purchase Type For Sale
Subdivision Wigwam
MLS Listing ID 7507015
Style Garden (1 Level),Spanish
Bedrooms 1
Full Baths 1
Construction Status Resale
HOA Fees $185
HOA Y/N Yes
Originating Board First Multiple Listing Service
Year Built 1941
Annual Tax Amount $2,659
Tax Year 2024
Lot Size 553 Sqft
Acres 0.0127
Property Description
Features You'll Love:
• Updated Interior: Beautifully renovated bathroom and kitchen and new wood floors add a modern touch.
• Freshly Painted: A clean, bright palette awaits your personal style.
• Natural Light: The oversized windows of this top floor, corner unit, flood the space with sunlight!
• Outdoor Living: Unit boasts a private terrace perfect for morning coffee or evening relaxation. Off the kitchen is a private landing overlooking the courtyard making for the perfect bistro dining space.
Prime Location:
• Steps away from the BeltLine: Enjoy walks, runs, or bike rides along the beloved city trail.
• Walking Distance to Krog Street Market, Ponce City Market, Inman Park, schools, & more: Surrounded by some of the city's best dining and nightlife spots, savor artisanal food, drink, and boutique shopping just minutes away.
Building Perks:
• Tons of character, with an authentic Art Deco vibe reminiscent of the iconic Miami Beach. The building offers a gated and very charming courtyard for grilling and entertaining as well as individual storage units and private off-street parking.
Don't miss this rare opportunity to own a one-of-a-kind condo in one of the city's most vibrant neighborhoods!
Location
State GA
County Fulton
Lake Name None
Rooms
Bedroom Description Master on Main
Other Rooms None
Basement None
Main Level Bedrooms 1
Dining Room Open Concept
Interior
Interior Features High Ceilings 9 ft Main, Walk-In Closet(s)
Heating Central, Electric
Cooling Ceiling Fan(s), Central Air
Flooring Tile, Wood
Fireplaces Type None
Window Features Plantation Shutters
Appliance Dishwasher, Disposal, Dryer, Microwave, Refrigerator, Washer
Laundry Laundry Closet
Exterior
Exterior Feature Courtyard, Private Entrance, Rain Gutters, Rear Stairs, Storage
Parking Features Unassigned
Fence None
Pool None
Community Features Gated, Near Beltline, Near Public Transport, Near Schools, Near Shopping, Restaurant, Sidewalks, Storage
Utilities Available Electricity Available, Sewer Available, Water Available
Waterfront Description None
View City
Roof Type Metal
Street Surface Asphalt
Accessibility None
Handicap Access None
Porch Enclosed, Terrace
Private Pool false
Building
Lot Description Level
Story One
Foundation Brick/Mortar, Concrete Perimeter
Sewer Public Sewer
Water Private
Architectural Style Garden (1 Level), Spanish
Level or Stories One
Structure Type Cement Siding,Stone,Stucco
New Construction No
Construction Status Resale
Schools
Elementary Schools Hope-Hill
Middle Schools David T Howard
High Schools Midtown
Others
HOA Fee Include Maintenance Grounds,Pest Control,Sewer,Trash,Water
Senior Community no
Restrictions true
Tax ID 14 004600122652
Ownership Condominium
Financing yes
Special Listing Condition None

"My job is to find and attract mastery-based agents to the office, protect the culture, and make sure everyone is happy! "






