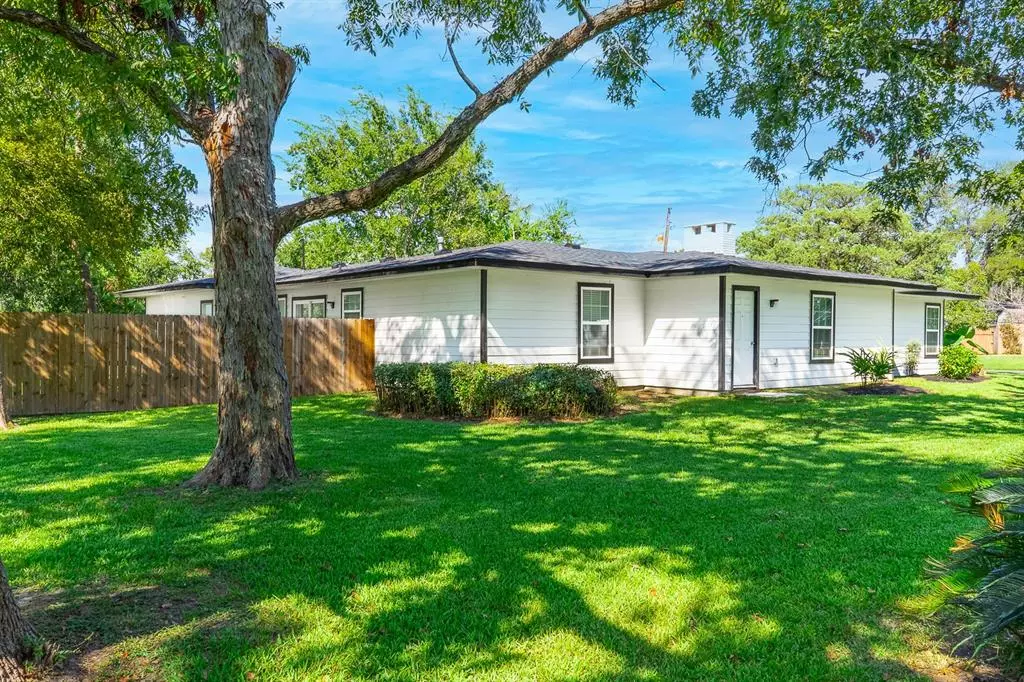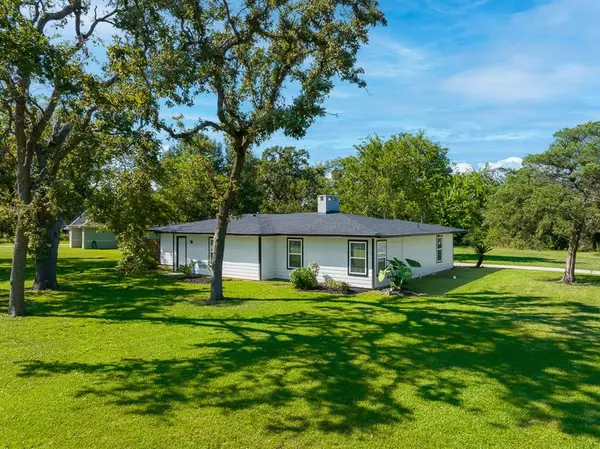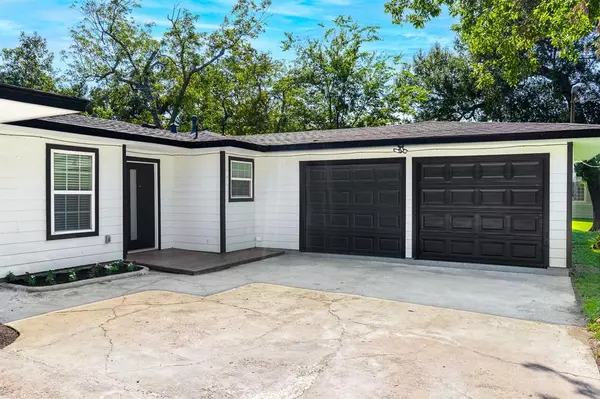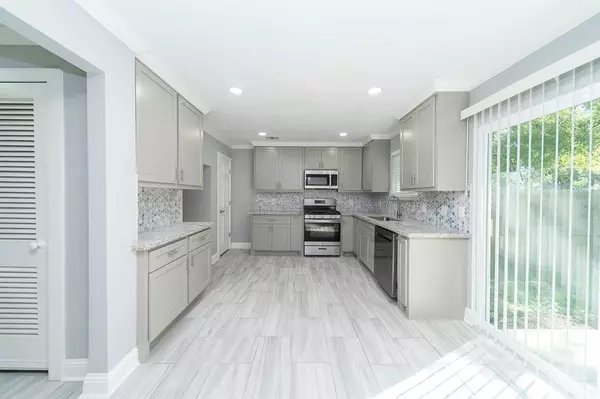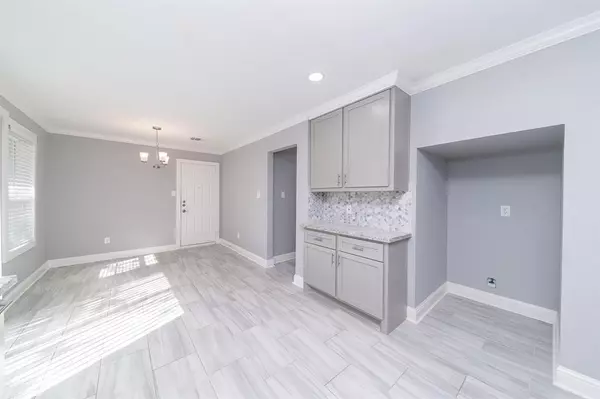4 Beds
2 Baths
2,218 SqFt
4 Beds
2 Baths
2,218 SqFt
Key Details
Property Type Single Family Home
Listing Status Active
Purchase Type For Sale
Square Footage 2,218 sqft
Price per Sqft $146
Subdivision Lakewood
MLS Listing ID 51442361
Style Ranch
Bedrooms 4
Full Baths 2
Year Built 1953
Annual Tax Amount $4,677
Tax Year 2024
Lot Size 0.446 Acres
Acres 0.4461
Property Description
Location
State TX
County Harris
Area Baytown/Harris County
Rooms
Bedroom Description All Bedrooms Down,Split Plan
Other Rooms Family Room
Master Bathroom Primary Bath: Double Sinks, Primary Bath: Shower Only
Interior
Heating Central Gas
Cooling Central Electric
Fireplaces Number 1
Exterior
Parking Features Attached Garage
Garage Spaces 2.0
Roof Type Composition
Private Pool No
Building
Lot Description Subdivision Lot
Dwelling Type Free Standing
Story 1
Foundation Slab
Lot Size Range 1/4 Up to 1/2 Acre
Sewer Public Sewer
Water Public Water
Structure Type Brick,Cement Board,Wood
New Construction No
Schools
Elementary Schools Travis Elementary School (Goose Creek)
Middle Schools Baytown Junior High School
High Schools Lee High School (Goose Creek)
School District 23 - Goose Creek Consolidated
Others
Senior Community No
Restrictions Zoning
Tax ID 073-067-002-0001
Acceptable Financing FHA, VA
Tax Rate 2.5477
Disclosures Sellers Disclosure
Listing Terms FHA, VA
Financing FHA,VA
Special Listing Condition Sellers Disclosure

"My job is to find and attract mastery-based agents to the office, protect the culture, and make sure everyone is happy! "

