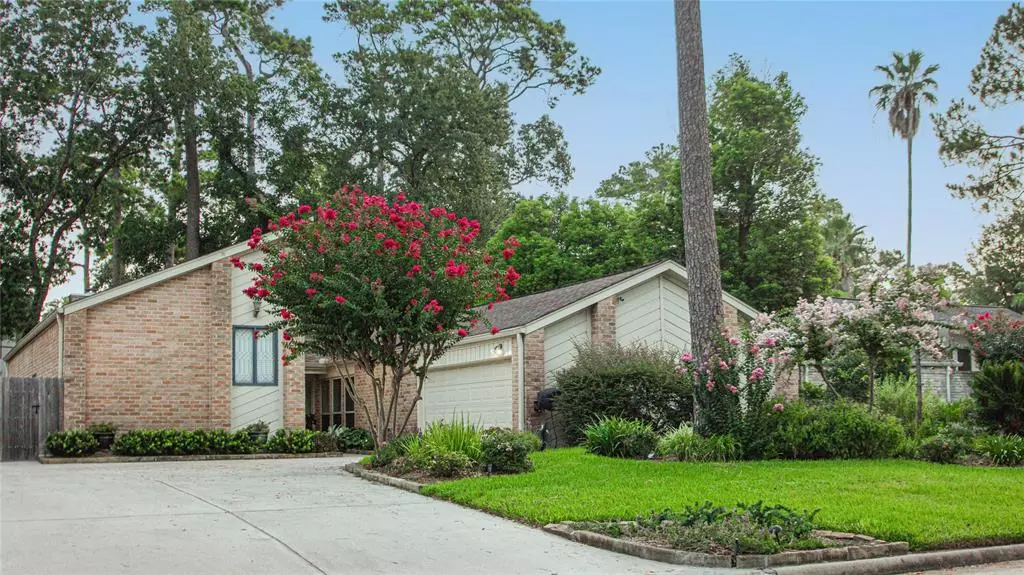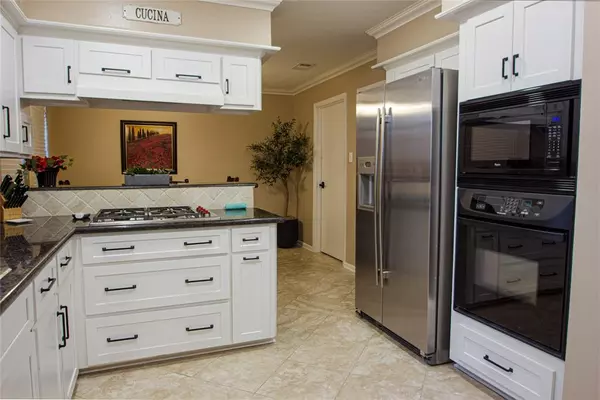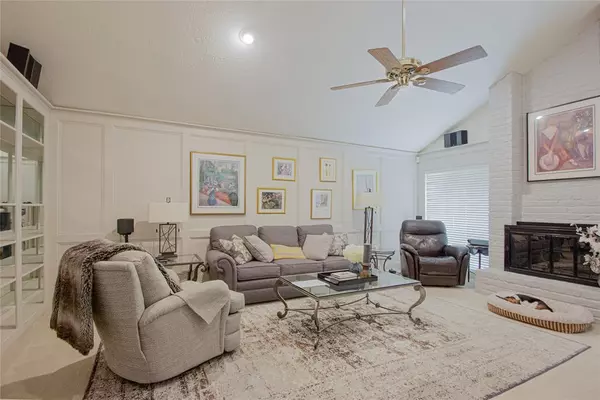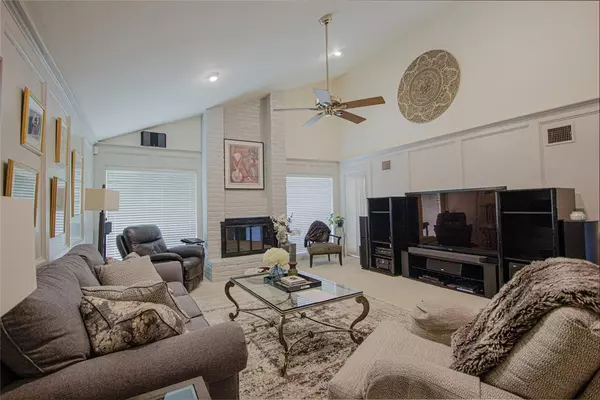3 Beds
2 Baths
2,765 SqFt
3 Beds
2 Baths
2,765 SqFt
Key Details
Property Type Single Family Home
Listing Status Active
Purchase Type For Sale
Square Footage 2,765 sqft
Price per Sqft $343
Subdivision Brighton Place
MLS Listing ID 72269116
Style Contemporary/Modern
Bedrooms 3
Full Baths 2
HOA Fees $200/ann
HOA Y/N 1
Year Built 1979
Lot Size 10,295 Sqft
Acres 0.2363
Property Description
desirable Memorial Villages. This great neighborhood, Brighton Place, is convenient to downtown,
Galleria, medical center and the energy corridor. There are large living areas throughout, including a
huge game room. The large living room has a gas fireplace, wet bar and built in shelves. The extra large
game room could also be used as a 4 th bedroom. The updated kitchen includes a Wolf gas range, granite
countertops, Jenn-Air refrigerator and soft close cabinets and drawers. The home has recently been
completed repiped, has a new roof with lifetime warranty and a
30 kw liquid cooled true whole-house generator (under a 5-year warranty)
-Alarm system which can be monitored with subscription
-Sprinkler system
-Storage shed
-Oversized garage with built-in counter and cabinets throughout
-Double-paned windows
-Separate water meter
-Spa
-Most importantly, has NEVER FLOODED
Location
State TX
County Harris
Area Memorial Villages
Rooms
Bedroom Description All Bedrooms Down,Primary Bed - 1st Floor
Other Rooms 1 Living Area, Breakfast Room, Formal Dining, Gameroom Down, Home Office/Study, Sun Room, Utility Room in House
Master Bathroom Primary Bath: Double Sinks, Primary Bath: Shower Only
Kitchen Breakfast Bar
Interior
Interior Features Alarm System - Owned, Prewired for Alarm System
Heating Central Gas
Cooling Central Electric
Flooring Carpet, Tile, Wood
Fireplaces Number 1
Fireplaces Type Gas Connections
Exterior
Exterior Feature Back Yard, Back Yard Fenced, Fully Fenced, Patio/Deck, Satellite Dish, Spa/Hot Tub, Sprinkler System, Storage Shed
Parking Features Attached Garage
Garage Spaces 2.0
Roof Type Composition
Street Surface Concrete,Curbs
Private Pool No
Building
Lot Description Subdivision Lot
Dwelling Type Free Standing
Faces South
Story 1
Foundation Slab
Lot Size Range 0 Up To 1/4 Acre
Sewer Public Sewer
Water Public Water
Structure Type Brick,Wood
New Construction No
Schools
Elementary Schools Valley Oaks Elementary School
Middle Schools Spring Branch Middle School (Spring Branch)
High Schools Memorial High School (Spring Branch)
School District 49 - Spring Branch
Others
Senior Community No
Restrictions Deed Restrictions
Tax ID 110-031-000-0005
Acceptable Financing Cash Sale, Conventional
Disclosures Sellers Disclosure
Listing Terms Cash Sale, Conventional
Financing Cash Sale,Conventional
Special Listing Condition Sellers Disclosure

"My job is to find and attract mastery-based agents to the office, protect the culture, and make sure everyone is happy! "






