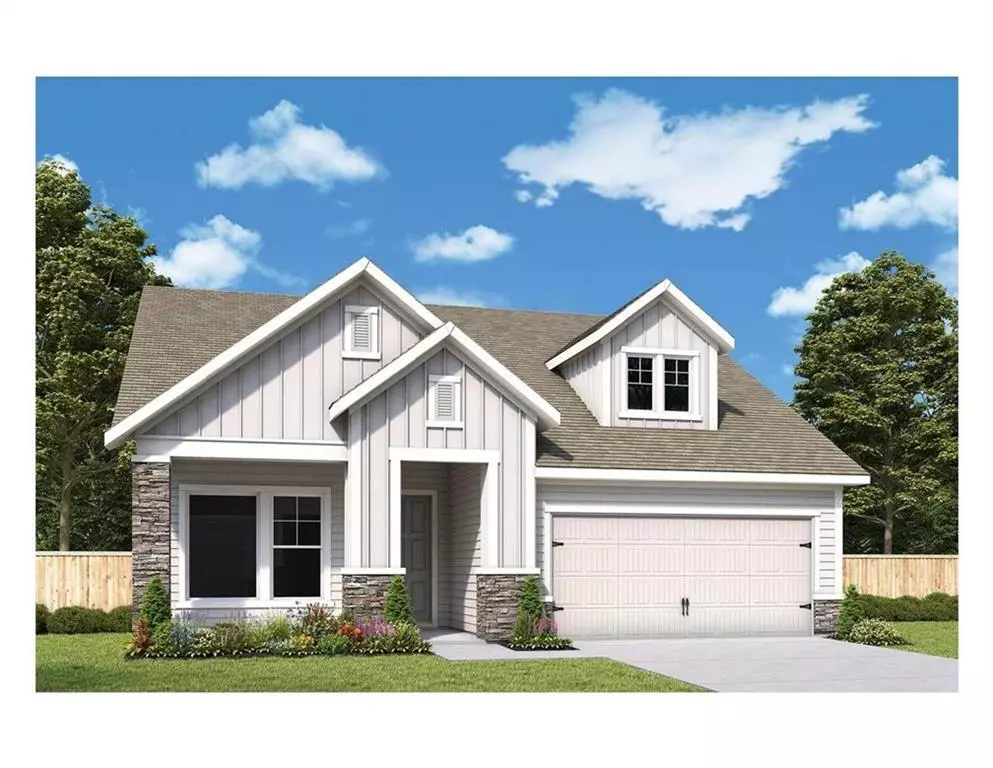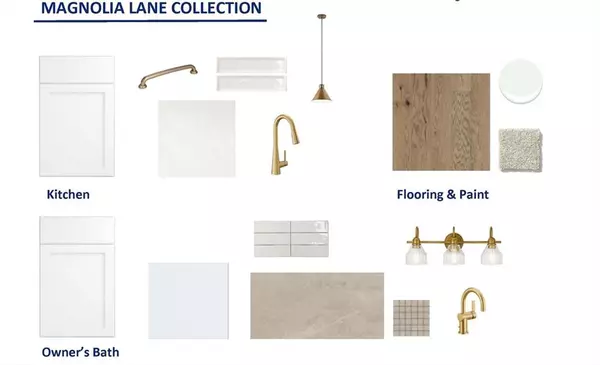4 Beds
4 Baths
2,956 SqFt
4 Beds
4 Baths
2,956 SqFt
Key Details
Property Type Single Family Home
Sub Type Single Family Residence
Listing Status Active
Purchase Type For Sale
Square Footage 2,956 sqft
Price per Sqft $228
Subdivision Great Sky
MLS Listing ID 7508234
Style Ranch
Bedrooms 4
Full Baths 4
Construction Status New Construction
HOA Fees $3,080
HOA Y/N Yes
Originating Board First Multiple Listing Service
Year Built 2025
Lot Size 2,178 Sqft
Acres 0.05
Property Description
Gather in the expansive family room, perfect for celebrating special moments, while the bonus room, complete with a large bedroom and full bath, offers a private space for guests or overnight stays. With ample room for both play and relaxation, this home is designed for every lifestyle. The 3-car tandem garage provides plenty of room for a golf cart, while the chef-inspired gourmet kitchen is ideal for preparing your favorite meals. Enjoy casual dining at the oversized kitchen island, or host a buffet-style gathering for friends. The inviting dining area is perfect for a romantic dinner, and the rear covered porch offers a peaceful retreat for quiet conversations.
Large windows bathe the owner's retreat in natural light, providing a serene atmosphere and a private bath with a spacious walk-in closet. The guest quarters, located in a quiet corner, offer your out-of-town visitors their own personal space. The study is a perfect spot for work or relaxation. With abundant natural light throughout, this home is designed for comfortable living at its finest.
Call for more information!
Location
State GA
County Cherokee
Lake Name None
Rooms
Bedroom Description Master on Main,Oversized Master,Split Bedroom Plan
Other Rooms None
Basement None
Main Level Bedrooms 3
Dining Room Open Concept, Other
Interior
Interior Features Entrance Foyer, High Ceilings 9 ft Main, High Ceilings 9 ft Upper, High Speed Internet, Walk-In Closet(s)
Heating Natural Gas, Zoned
Cooling Ceiling Fan(s), Central Air, Zoned
Flooring Carpet, Ceramic Tile, Hardwood
Fireplaces Type None
Window Features Insulated Windows
Appliance Dishwasher, Disposal, ENERGY STAR Qualified Appliances, Gas Cooktop, Microwave, Self Cleaning Oven, Tankless Water Heater
Laundry Laundry Room, Main Level
Exterior
Exterior Feature Private Entrance
Parking Features Covered, Driveway, Garage, Garage Door Opener, Garage Faces Front, Kitchen Level, Level Driveway
Garage Spaces 2.0
Fence None
Pool None
Community Features Clubhouse, Fishing, Homeowners Assoc, Pickleball, Playground, Pool, Sidewalks, Street Lights
Utilities Available Cable Available, Electricity Available, Natural Gas Available, Phone Available, Sewer Available, Underground Utilities, Water Available
Waterfront Description None
View Other
Roof Type Composition,Shingle
Street Surface Asphalt
Accessibility None
Handicap Access None
Porch Covered, Rear Porch
Total Parking Spaces 2
Private Pool false
Building
Lot Description Back Yard, Front Yard, Landscaped, Level
Story Two
Foundation Slab
Sewer Public Sewer
Water Public
Architectural Style Ranch
Level or Stories Two
Structure Type Cement Siding,Frame,HardiPlank Type
New Construction No
Construction Status New Construction
Schools
Elementary Schools R.M. Moore
Middle Schools Teasley
High Schools Cherokee
Others
HOA Fee Include Maintenance Grounds,Swim,Tennis
Senior Community yes
Restrictions true
Acceptable Financing Cash, Conventional, FHA, VA Loan
Listing Terms Cash, Conventional, FHA, VA Loan
Special Listing Condition None

"My job is to find and attract mastery-based agents to the office, protect the culture, and make sure everyone is happy! "


