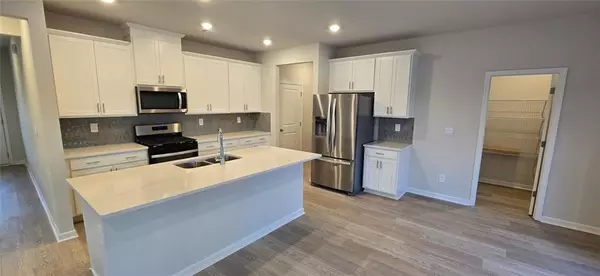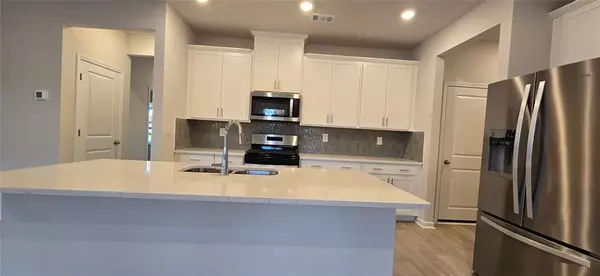4 Beds
2.5 Baths
2,345 SqFt
4 Beds
2.5 Baths
2,345 SqFt
Key Details
Property Type Single Family Home
Sub Type Single Family Residence
Listing Status Active
Purchase Type For Rent
Square Footage 2,345 sqft
Subdivision Little River Falls
MLS Listing ID 7508144
Style Craftsman
Bedrooms 4
Full Baths 2
Half Baths 1
HOA Y/N No
Originating Board First Multiple Listing Service
Year Built 2024
Available Date 2025-01-15
Lot Size 6,534 Sqft
Acres 0.15
Property Description
Wonderful new community with pool. This home is ready for you to enjoy with your family and friends.
Location
State GA
County Cherokee
Lake Name None
Rooms
Bedroom Description Other
Other Rooms None
Basement Daylight, Bath/Stubbed, Exterior Entry, Full, Unfinished
Dining Room Dining L
Interior
Interior Features High Ceilings 9 ft Main, High Ceilings 9 ft Upper, Low Flow Plumbing Fixtures, Walk-In Closet(s)
Heating Central, ENERGY STAR Qualified Equipment, Natural Gas
Cooling Central Air
Flooring Carpet, Ceramic Tile, Luxury Vinyl
Fireplaces Number 1
Fireplaces Type Gas Log
Window Features Double Pane Windows
Appliance Dishwasher, Dryer, Disposal, Gas Range, Tankless Water Heater, Refrigerator, Washer, ENERGY STAR Qualified Appliances
Laundry Electric Dryer Hookup
Exterior
Exterior Feature Private Yard
Parking Features Garage Door Opener, Attached, Garage Faces Front, Driveway
Fence Back Yard
Pool None
Community Features Pool, Park
Utilities Available Electricity Available, Cable Available, Natural Gas Available, Phone Available, Sewer Available, Underground Utilities, Water Available
Waterfront Description None
View Other
Roof Type Composition
Street Surface Asphalt
Accessibility Accessible Washer/Dryer, Accessible Entrance, Accessible Kitchen Appliances
Handicap Access Accessible Washer/Dryer, Accessible Entrance, Accessible Kitchen Appliances
Porch Deck
Private Pool false
Building
Lot Description Back Yard
Story Two
Architectural Style Craftsman
Level or Stories Two
Structure Type Cement Siding
New Construction No
Schools
Elementary Schools Johnston
Middle Schools Mill Creek
High Schools River Ridge
Others
Senior Community no

"My job is to find and attract mastery-based agents to the office, protect the culture, and make sure everyone is happy! "






