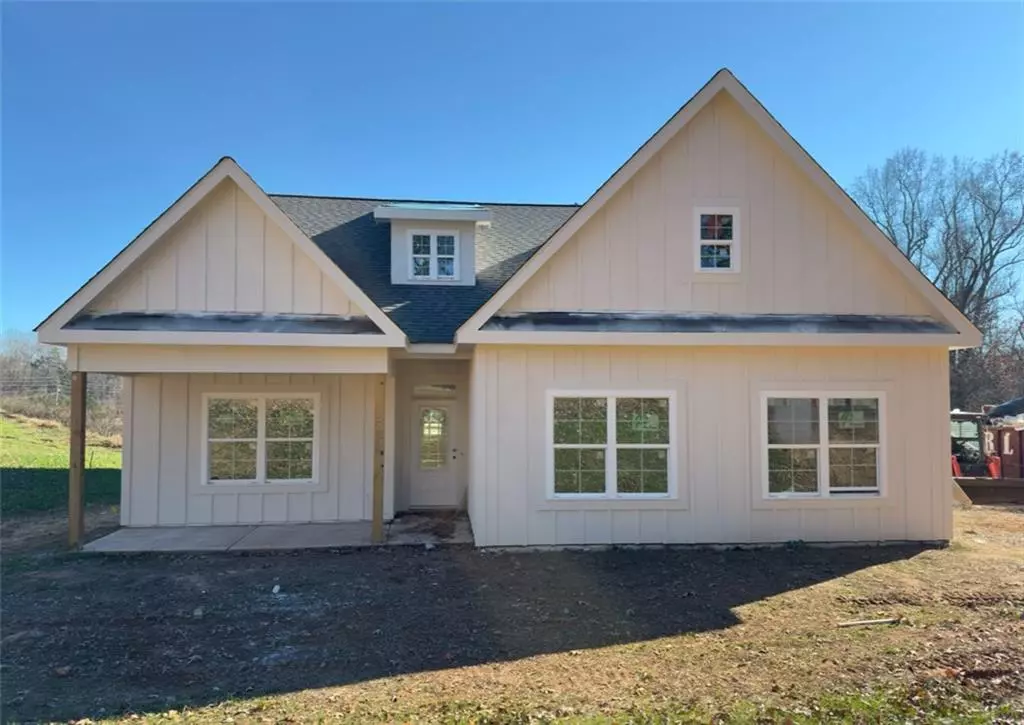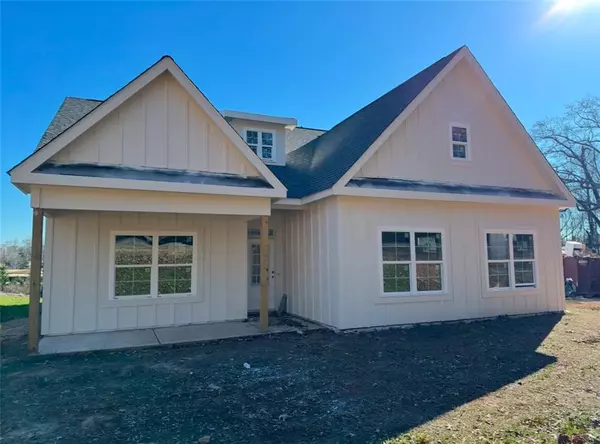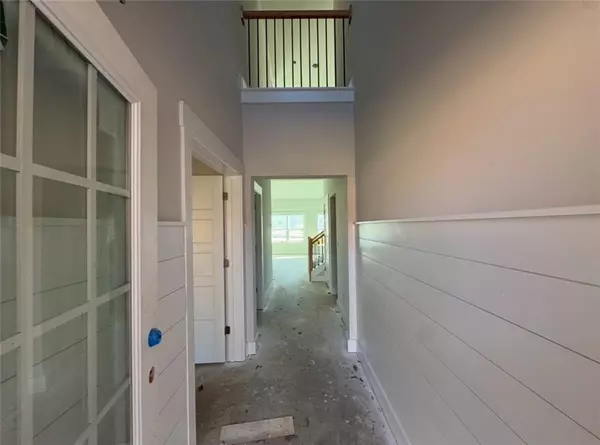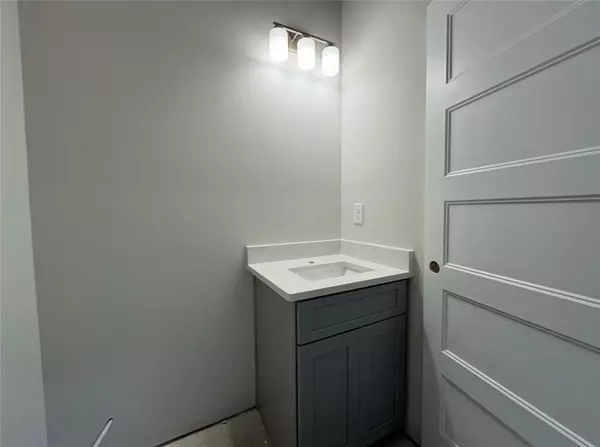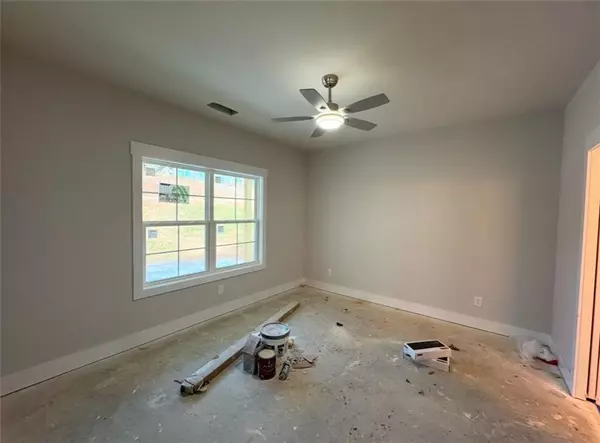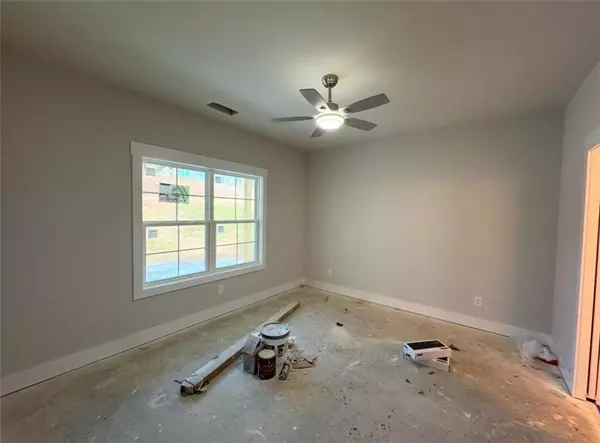4 Beds
3.5 Baths
2,346 SqFt
4 Beds
3.5 Baths
2,346 SqFt
Key Details
Property Type Single Family Home
Sub Type Single Family Residence
Listing Status Active
Purchase Type For Sale
Square Footage 2,346 sqft
Price per Sqft $253
MLS Listing ID 7508457
Style Craftsman
Bedrooms 4
Full Baths 3
Half Baths 1
Construction Status New Construction
HOA Y/N No
Originating Board First Multiple Listing Service
Year Built 2025
Lot Size 0.720 Acres
Acres 0.72
Property Description
The main level is thoughtfully designed for convenience and luxury, featuring not one but two owner's suites. Each suite boasts spa-like amenities, including double vanities, oversized walk-in showers, and walk-in closets, providing a serene retreat for relaxation. The kitchen is a true chef's dream, offering an abundance of custom soft-close cabinetry, gorgeous quartz countertops, and an open layout perfect for hosting family gatherings or dinner parties.
Architectural details like vaulted ceilings enhance the sense of space and light, while the durable LVP flooring throughout the home ensures both style and practicality. Upstairs, you'll find two additional generously sized bedrooms, a versatile bonus room ideal for an office, playroom, or media space, and a full bathroom, ensuring ample room for family or guests.
The home also features a two-car garage equipped with advanced MyQ technology, allowing you to manage and monitor access remotely for ultimate convenience. Whether you're relaxing on the expansive lot, enjoying the freedom of no HOA, or reveling in the high-end finishes that make this home truly exceptional, you'll find that 8370 Pleasant Grove Circle offers the perfect blend of comfort and sophistication. Don't miss the chance to make this incredible home yours!
Location
State GA
County Forsyth
Lake Name None
Rooms
Bedroom Description Double Master Bedroom,Master on Main,Oversized Master
Other Rooms None
Basement None
Main Level Bedrooms 2
Dining Room Open Concept
Interior
Interior Features Cathedral Ceiling(s)
Heating Central
Cooling Central Air
Flooring Luxury Vinyl, Tile
Fireplaces Type None
Window Features Double Pane Windows
Appliance Dishwasher, Gas Range, Gas Water Heater, Microwave
Laundry Main Level
Exterior
Exterior Feature None
Parking Features Garage
Garage Spaces 2.0
Fence Back Yard
Pool None
Community Features None
Utilities Available Cable Available, Electricity Available, Natural Gas Available, Phone Available, Sewer Available, Underground Utilities, Water Available
Waterfront Description None
View Rural
Roof Type Shingle
Street Surface Gravel
Accessibility None
Handicap Access None
Porch Patio
Private Pool false
Building
Lot Description Back Yard
Story Two
Foundation Slab
Sewer Septic Tank
Water Public
Architectural Style Craftsman
Level or Stories Two
Structure Type Cement Siding
New Construction No
Construction Status New Construction
Schools
Elementary Schools Chestatee
Middle Schools Little Mill
High Schools East Forsyth
Others
Senior Community no
Restrictions false
Tax ID 307 243
Special Listing Condition None

"My job is to find and attract mastery-based agents to the office, protect the culture, and make sure everyone is happy! "

