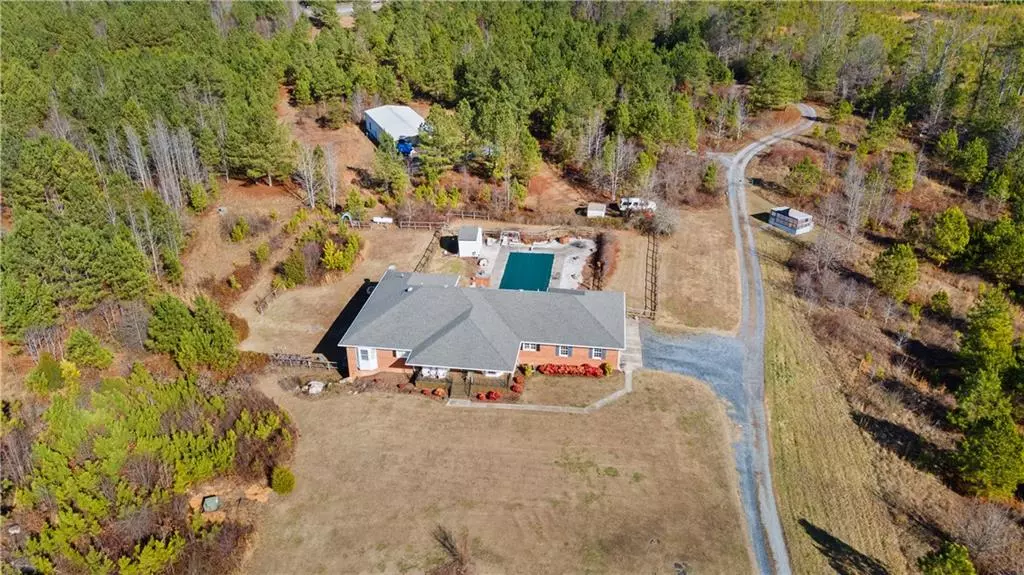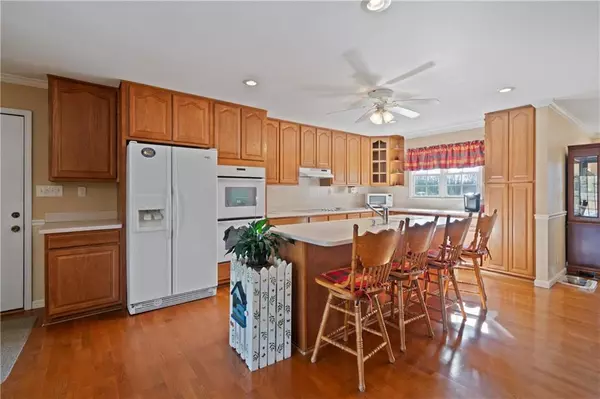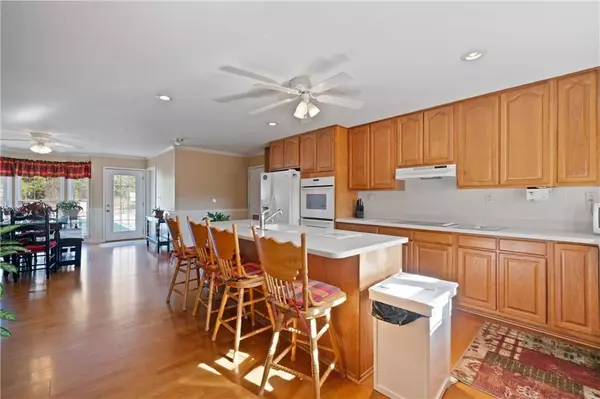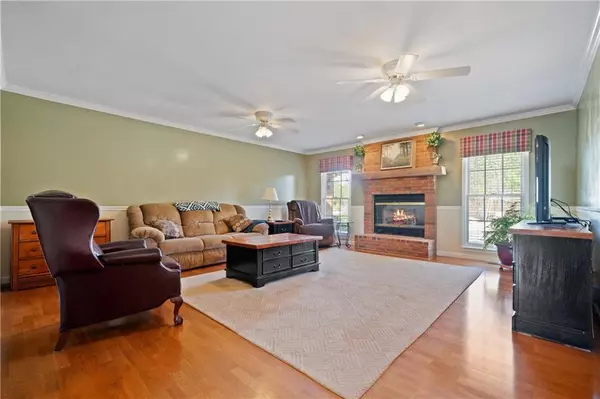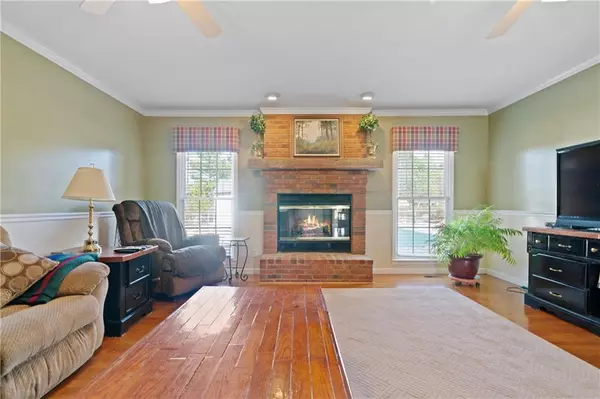3 Beds
3 Baths
2,854 SqFt
3 Beds
3 Baths
2,854 SqFt
Key Details
Property Type Single Family Home
Sub Type Single Family Residence
Listing Status Active
Purchase Type For Sale
Square Footage 2,854 sqft
Price per Sqft $245
MLS Listing ID 7505541
Style Ranch,Traditional
Bedrooms 3
Full Baths 3
Construction Status Resale
HOA Y/N No
Originating Board First Multiple Listing Service
Year Built 2001
Annual Tax Amount $5,493
Tax Year 2024
Lot Size 5.000 Acres
Acres 5.0
Property Description
The beautifully crafted brick home is built to last and features 3 spacious bedrooms, 3 bathrooms, and a full basement. From the moment you walk inside, you'll be welcomed by warm, inviting spaces, including a cozy brick fireplace in the main living area that's perfect for cool evenings. The kitchen, with its ample space for meal prep and storage, serves as the heart of the home, ideal for entertaining or preparing family meals. With generous bedrooms, a functional layout, and plenty of natural light, this home offers comfort and livability at its best.
Step outside and explore the many features of this 5-acre property. An in-ground swimming pool surrounded by a private, fenced area offers the perfect spot to relax and entertain guests. The expansive yard provides endless opportunities for outdoor living, whether you envision gardening, outdoor games, or simply unwinding with a view of the surrounding greenery.
One of the standout features of this property is the accessory building, which has been fully remodeled as an additional living space. With 2 bedrooms, 1 full bathroom, and a fully equipped kitchen, this space is ideal for accommodating guests, extended family, or even renting out for extra income. This additional living area offers both privacy and convenience, making it a flexible space that can adapt to your needs. Whether you use it as a guest suite, a home office, or a retreat for creative projects, this building adds tremendous value to the property.
The 5 acres of land provide ample room for your hobbies and aspirations. Whether you dream of a garden, a hobby farm, or a peaceful outdoor retreat, this property has the space to bring your vision to life. Imagine hosting holiday gatherings or summer barbecues by the pool, surrounded by family and friends in a setting that feels like a countryside escape.
What truly sets this property apart is its timeless brick construction. Brick homes are known for their durability, low maintenance, and energy efficiency, making this a smart investment that will stand the test of time. The charm of the brick fireplace and the craftsmanship of this home make it a rare find in today's market.
121 Holloway Road is more than just a house—it's a place to create memories, explore your passions, and enjoy the serenity of nature. Whether you're drawn to the spacious brick home, the remodeled accessory building, or the peaceful acreage, this property offers a lifestyle of comfort and opportunity. Don't miss your chance to own this one-of-a-kind retreat in Adairsville. Schedule your private tour today and imagine yourself spending the holidays in this remarkable home.
Location
State GA
County Bartow
Lake Name None
Rooms
Bedroom Description In-Law Floorplan,Master on Main
Other Rooms Greenhouse, Guest House, Outbuilding, RV/Boat Storage, Second Residence, Workshop
Basement Exterior Entry, Finished, Full
Main Level Bedrooms 3
Dining Room Separate Dining Room
Interior
Interior Features Bookcases, Crown Molding, Double Vanity, Entrance Foyer, High Ceilings 9 ft Main, Walk-In Closet(s)
Heating Central
Cooling Ceiling Fan(s), Central Air
Flooring Hardwood, Vinyl
Fireplaces Number 1
Fireplaces Type Brick, Factory Built, Family Room
Window Features Bay Window(s),Insulated Windows
Appliance Dishwasher, Double Oven, Electric Cooktop, Refrigerator
Laundry Laundry Room, Main Level
Exterior
Exterior Feature Private Yard
Parking Features Driveway, Garage
Garage Spaces 3.0
Fence Back Yard
Pool In Ground, Private, Salt Water
Community Features None
Utilities Available Electricity Available, Phone Available, Underground Utilities
Waterfront Description None
View Rural, Trees/Woods
Roof Type Composition
Street Surface Gravel
Accessibility Accessible Doors, Accessible Hallway(s)
Handicap Access Accessible Doors, Accessible Hallway(s)
Porch Covered, Deck, Front Porch, Patio
Private Pool true
Building
Lot Description Back Yard, Front Yard, Level, Private, Other
Story One
Foundation Concrete Perimeter
Sewer Septic Tank
Water Well
Architectural Style Ranch, Traditional
Level or Stories One
Structure Type Brick 4 Sides
New Construction No
Construction Status Resale
Schools
Elementary Schools Adairsville
Middle Schools Adairsville
High Schools Adairsville
Others
Senior Community no
Restrictions false
Tax ID 0045 0033 003
Special Listing Condition None

"My job is to find and attract mastery-based agents to the office, protect the culture, and make sure everyone is happy! "

