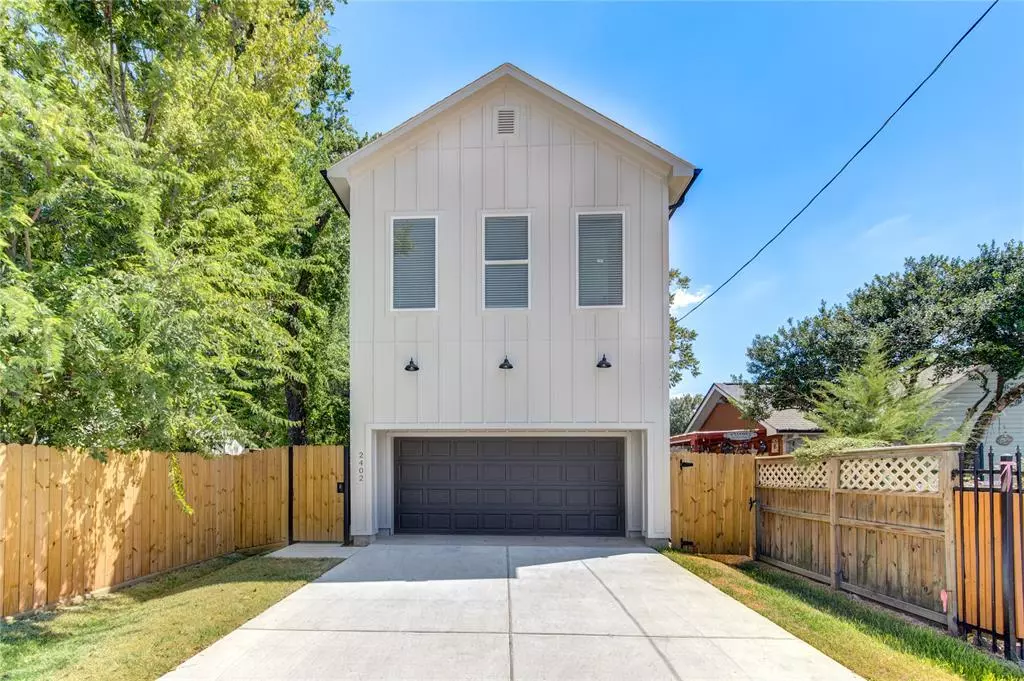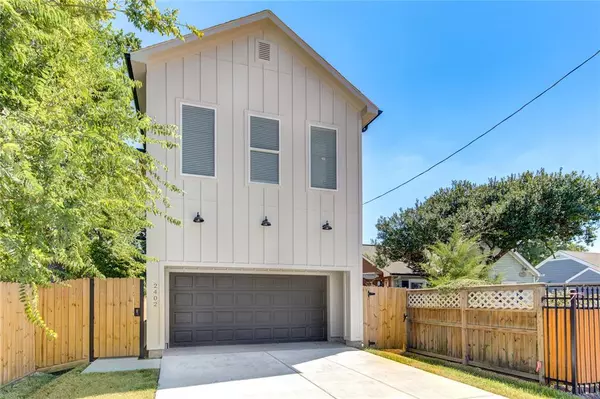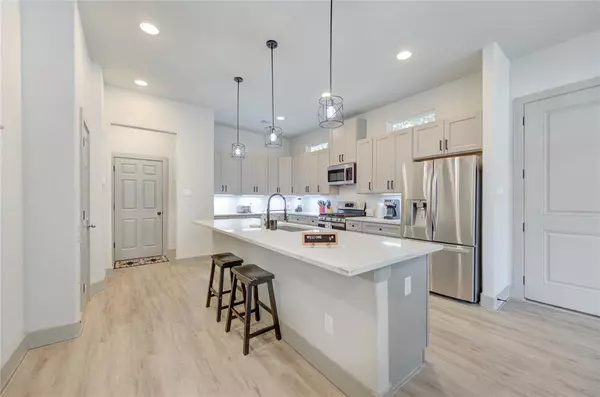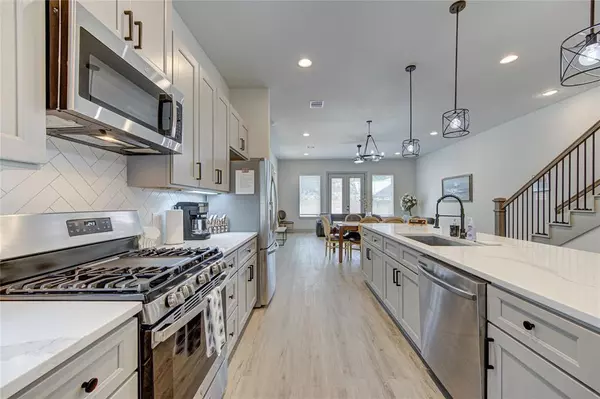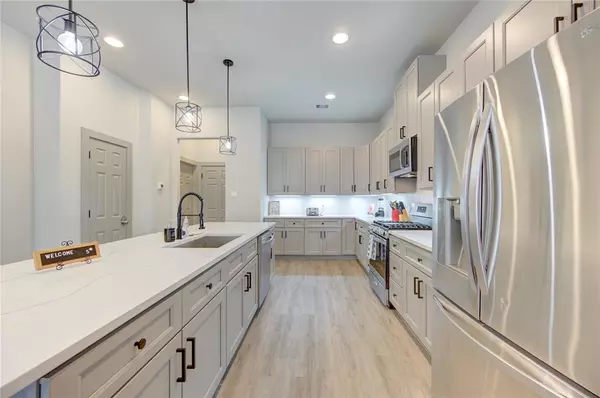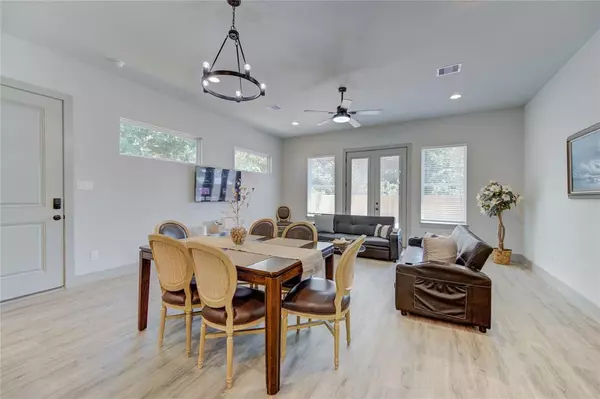3 Beds
2.1 Baths
1,800 SqFt
3 Beds
2.1 Baths
1,800 SqFt
Key Details
Property Type Single Family Home
Listing Status Active
Purchase Type For Sale
Square Footage 1,800 sqft
Price per Sqft $182
Subdivision Westcott Place Sec 01
MLS Listing ID 68257620
Style Contemporary/Modern
Bedrooms 3
Full Baths 2
Half Baths 1
Year Built 2022
Annual Tax Amount $5,458
Tax Year 2024
Lot Size 3,584 Sqft
Acres 0.0823
Property Description
Location
State TX
County Harris
Area Northside
Rooms
Bedroom Description All Bedrooms Up
Other Rooms 1 Living Area, Family Room
Kitchen Island w/o Cooktop, Kitchen open to Family Room, Walk-in Pantry
Interior
Heating Central Gas
Cooling Central Electric
Flooring Carpet, Tile, Vinyl
Exterior
Parking Features Attached Garage
Garage Spaces 2.0
Roof Type Composition
Private Pool No
Building
Lot Description Subdivision Lot
Dwelling Type Free Standing
Story 2
Foundation Slab
Lot Size Range 0 Up To 1/4 Acre
Sewer Public Sewer
Water Public Water
Structure Type Cement Board,Wood
New Construction No
Schools
Elementary Schools Paige Elementary School
Middle Schools Key Middle School
High Schools Kashmere High School
School District 27 - Houston
Others
Senior Community No
Restrictions No Restrictions
Tax ID 067-071-001-0037
Acceptable Financing Cash Sale, Conventional, FHA
Tax Rate 2.0148
Disclosures Sellers Disclosure
Listing Terms Cash Sale, Conventional, FHA
Financing Cash Sale,Conventional,FHA
Special Listing Condition Sellers Disclosure

"My job is to find and attract mastery-based agents to the office, protect the culture, and make sure everyone is happy! "

