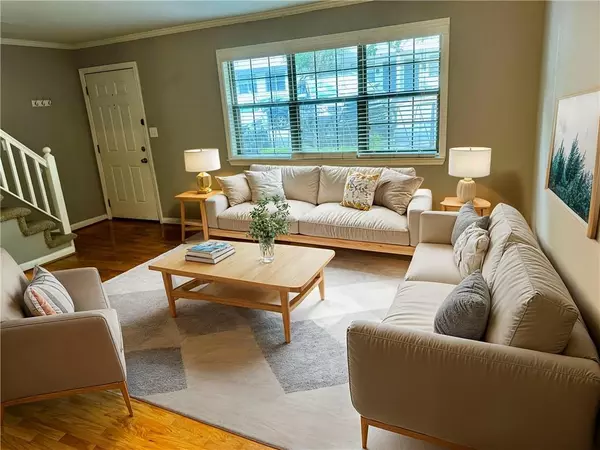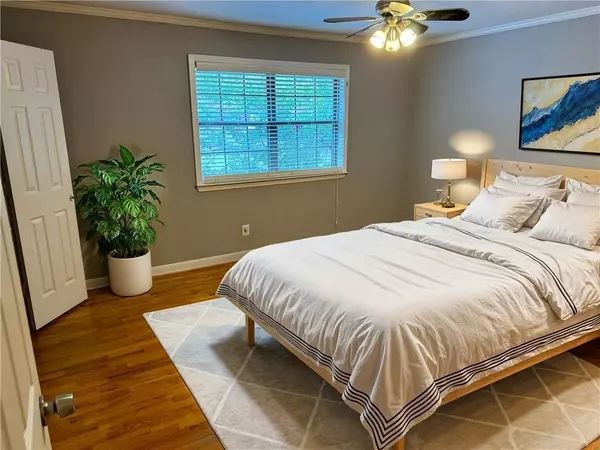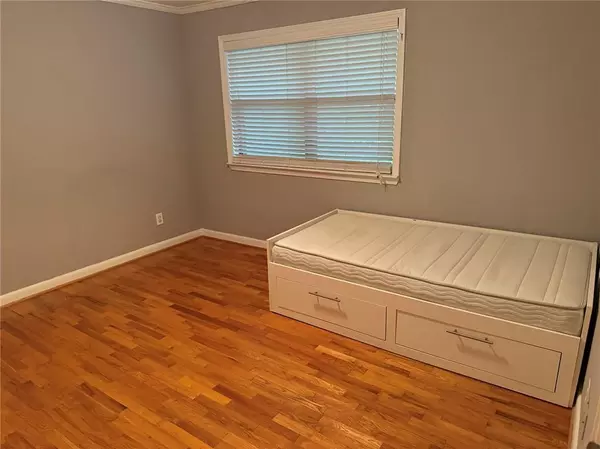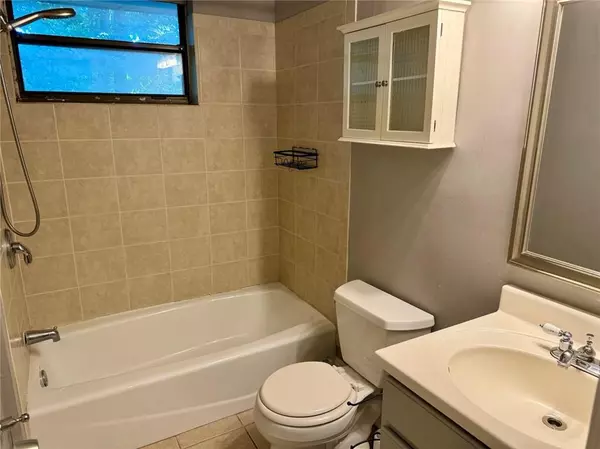2 Beds
1.5 Baths
1,064 SqFt
2 Beds
1.5 Baths
1,064 SqFt
Key Details
Property Type Condo
Sub Type Condominium
Listing Status Active
Purchase Type For Sale
Square Footage 1,064 sqft
Price per Sqft $258
Subdivision Pine Point At Johnson Estates
MLS Listing ID 7508811
Style Townhouse,Traditional
Bedrooms 2
Full Baths 1
Half Baths 1
Construction Status Resale
HOA Fees $325
HOA Y/N Yes
Originating Board First Multiple Listing Service
Year Built 1962
Annual Tax Amount $4,384
Tax Year 2023
Lot Size 670 Sqft
Acres 0.0154
Property Description
Location
State GA
County Dekalb
Lake Name None
Rooms
Bedroom Description Oversized Master
Other Rooms None
Basement None
Dining Room Open Concept
Interior
Interior Features Other
Heating Central, Electric
Cooling Central Air
Flooring Hardwood, Tile
Fireplaces Type None
Window Features None
Appliance Dishwasher, Electric Cooktop, Refrigerator
Laundry In Kitchen, Laundry Room
Exterior
Exterior Feature Other
Parking Features Parking Lot
Fence None
Pool In Ground
Community Features Near Public Transport, Near Schools, Near Shopping, Pool, Sidewalks, Storage
Utilities Available Cable Available, Electricity Available, Natural Gas Available
Waterfront Description None
View City, Trees/Woods
Roof Type Other
Street Surface Other
Accessibility None
Handicap Access None
Porch Rear Porch
Total Parking Spaces 1
Private Pool false
Building
Lot Description Back Yard
Story Two
Foundation Brick/Mortar
Sewer Public Sewer
Water Public
Architectural Style Townhouse, Traditional
Level or Stories Two
Structure Type Brick,Vinyl Siding
New Construction No
Construction Status Resale
Schools
Elementary Schools Briar Vista
Middle Schools Druid Hills
High Schools Druid Hills
Others
HOA Fee Include Maintenance Grounds,Sewer,Trash,Water
Senior Community no
Restrictions true
Tax ID 18 057 14 004
Ownership Condominium
Financing no
Special Listing Condition None

"My job is to find and attract mastery-based agents to the office, protect the culture, and make sure everyone is happy! "






