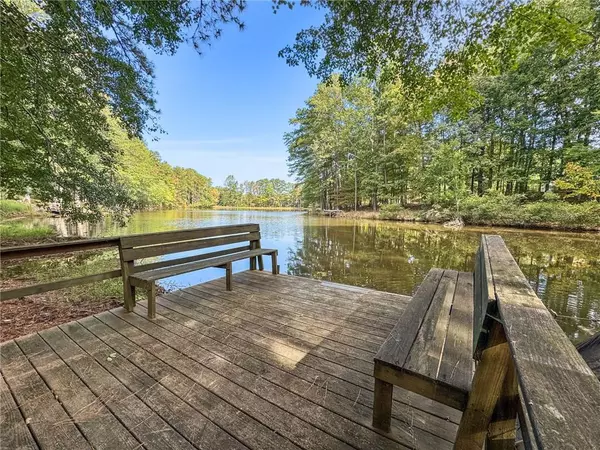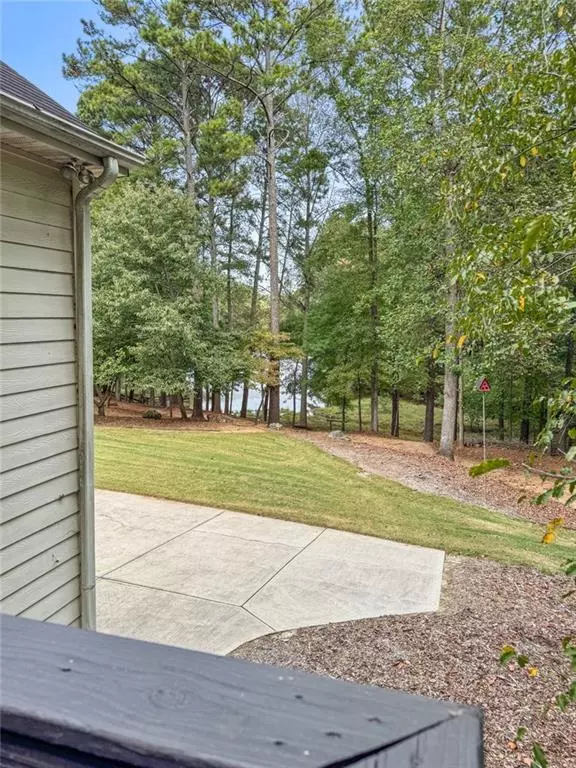5 Beds
4 Baths
4,405 SqFt
5 Beds
4 Baths
4,405 SqFt
Key Details
Property Type Single Family Home
Sub Type Single Family Residence
Listing Status Active
Purchase Type For Sale
Square Footage 4,405 sqft
Price per Sqft $107
Subdivision Hampton Shores
MLS Listing ID 7510002
Style Traditional
Bedrooms 5
Full Baths 4
Construction Status Resale
HOA Fees $125
HOA Y/N Yes
Originating Board First Multiple Listing Service
Year Built 1998
Annual Tax Amount $6,017
Tax Year 2023
Lot Size 0.900 Acres
Acres 0.9
Property Description
Location
State GA
County Henry
Lake Name Other
Rooms
Bedroom Description In-Law Floorplan,Master on Main
Other Rooms None
Basement Daylight, Exterior Entry, Finished, Finished Bath, Full, Interior Entry
Main Level Bedrooms 4
Dining Room Great Room
Interior
Interior Features Beamed Ceilings, Disappearing Attic Stairs, Double Vanity, High Speed Internet, Vaulted Ceiling(s), Walk-In Closet(s)
Heating Central, Forced Air, Natural Gas
Cooling Ceiling Fan(s), Central Air, Electric
Flooring Carpet, Laminate, Vinyl
Fireplaces Number 1
Fireplaces Type Family Room, Gas Log, Gas Starter, Masonry
Window Features Double Pane Windows,Insulated Windows
Appliance Dishwasher, Electric Water Heater, Refrigerator, Tankless Water Heater
Laundry In Kitchen, Laundry Room
Exterior
Exterior Feature Rear Stairs
Parking Features Attached, Drive Under Main Level, Garage, Garage Door Opener, Garage Faces Rear, Garage Faces Side, Storage
Garage Spaces 2.0
Fence Fenced
Pool None
Community Features Homeowners Assoc, Lake, Street Lights
Utilities Available Cable Available, Electricity Available, Natural Gas Available, Underground Utilities, Water Available
Waterfront Description Lake Front
View Lake
Roof Type Composition
Street Surface Asphalt
Accessibility None
Handicap Access None
Porch Deck, Patio
Total Parking Spaces 2
Private Pool false
Building
Lot Description Cul-De-Sac, Lake On Lot, Sloped, Stream or River On Lot, Wooded
Story Three Or More
Foundation Block
Sewer Septic Tank
Water Public
Architectural Style Traditional
Level or Stories Three Or More
Structure Type Brick,Brick Front,Cement Siding
New Construction No
Construction Status Resale
Schools
Elementary Schools Dutchtown
Middle Schools Dutchtown
High Schools Dutchtown
Others
HOA Fee Include Maintenance Grounds
Senior Community no
Restrictions true
Tax ID 016C01043000
Ownership Fee Simple
Financing no
Special Listing Condition None

"My job is to find and attract mastery-based agents to the office, protect the culture, and make sure everyone is happy! "






