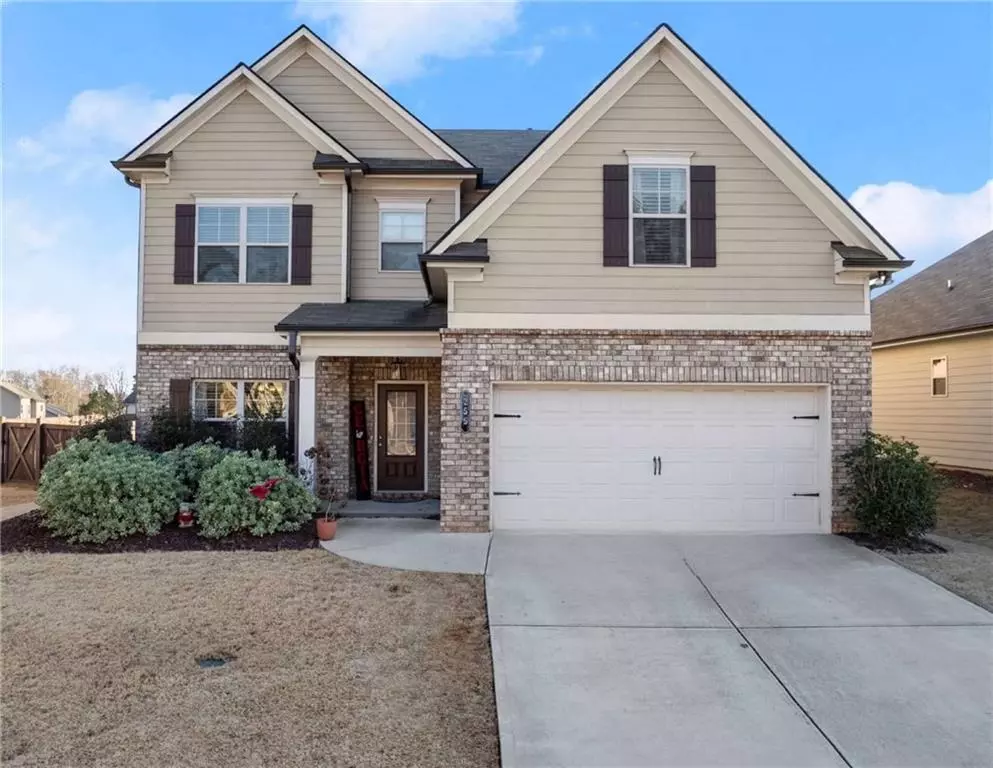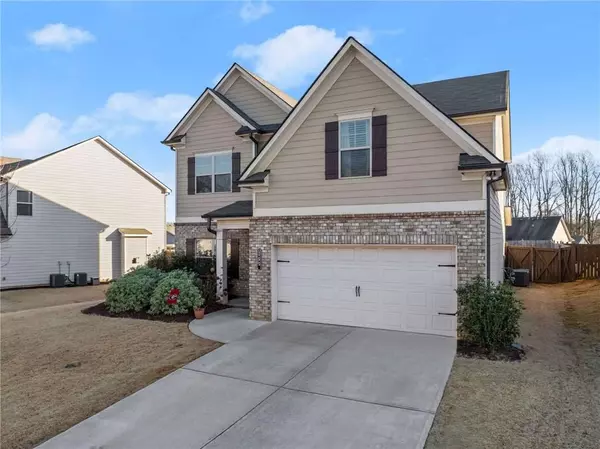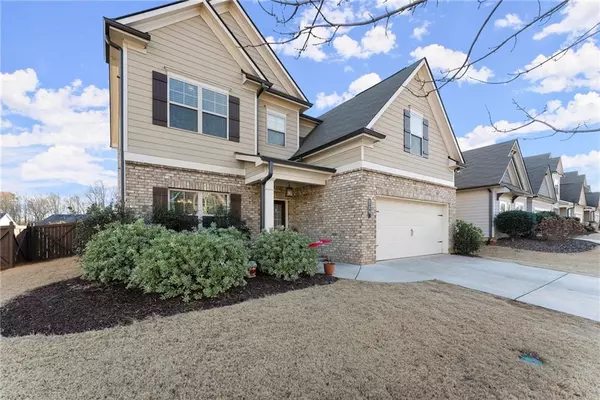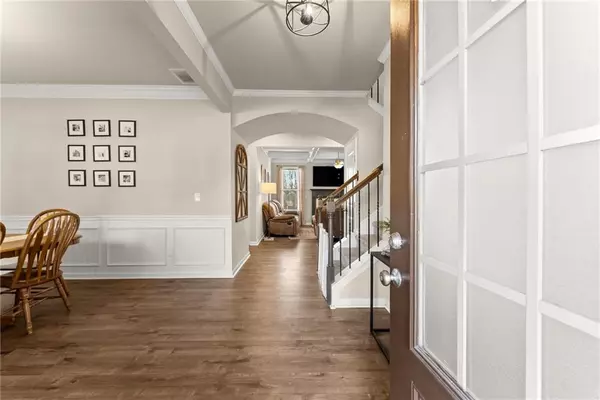4 Beds
3 Baths
2,580 SqFt
4 Beds
3 Baths
2,580 SqFt
Key Details
Property Type Single Family Home
Sub Type Single Family Residence
Listing Status Active
Purchase Type For Sale
Square Footage 2,580 sqft
Price per Sqft $168
Subdivision Brighton Park
MLS Listing ID 7510249
Style Traditional
Bedrooms 4
Full Baths 3
Construction Status Updated/Remodeled
HOA Y/N Yes
Originating Board First Multiple Listing Service
Year Built 2018
Annual Tax Amount $5,198
Tax Year 2024
Lot Size 7,405 Sqft
Acres 0.17
Property Description
Upon entering, you'll find a formal dining room perfect for family gatherings and entertaining. The great room is open and inviting, featuring coffered ceilings that add a custom touch and flows seamlessly into the gourmet kitchen. The kitchen is a chef's dream, with a large island offering barstool seating, a walk-in pantry, and a mudroom with built-in storage. A separate breakfast room provides a cozy spot for casual meals and morning coffee.
Upstairs, the master suite is a true retreat, complete with double doors leading into the en-suite bath, which features a double vanity, a separate enclosed shower, a garden tub, and an enormous walk-in closet. Two additional bedrooms share a convenient Jack & Jill bath, and the media room is the perfect space for movie nights or watching the game.
The home features gorgeous upgraded LVP flooring and beautiful neutral paint colors that complement any décor. The large, fenced-in backyard offers endless possibilities for outdoor fun and relaxation. Coffered ceilings throughout the home provide a custom feel that elevates the space.
Enjoy a resort-style community with access to a pool, playground, and an active calendar of community events. This home is located in the highly sought-after Jackson County School District, making it an ideal place to call home. Don't miss out on this incredible opportunity—schedule your tour today!
Location
State GA
County Jackson
Lake Name None
Rooms
Bedroom Description Split Bedroom Plan
Other Rooms None
Basement None
Main Level Bedrooms 1
Dining Room Seats 12+, Separate Dining Room
Interior
Interior Features Coffered Ceiling(s), Crown Molding, Double Vanity, Entrance Foyer 2 Story, Tray Ceiling(s), Walk-In Closet(s)
Heating Central
Cooling Ceiling Fan(s), Central Air
Flooring Carpet, Luxury Vinyl
Fireplaces Number 1
Fireplaces Type Living Room
Window Features Double Pane Windows
Appliance Dishwasher, Disposal, Gas Cooktop, Microwave
Laundry Laundry Room, Upper Level
Exterior
Exterior Feature Private Yard, Rain Gutters
Parking Features Attached, Garage, Garage Door Opener, Garage Faces Front
Garage Spaces 2.0
Fence Back Yard, Wood
Pool None
Community Features Homeowners Assoc, Near Schools, Near Shopping, Near Trails/Greenway, Playground, Pool, Sidewalks
Utilities Available Cable Available, Electricity Available, Natural Gas Available, Phone Available, Sewer Available, Underground Utilities, Water Available
Waterfront Description None
View Other
Roof Type Composition
Street Surface Asphalt
Accessibility Accessible Bedroom, Accessible Full Bath
Handicap Access Accessible Bedroom, Accessible Full Bath
Porch Front Porch, Patio
Private Pool false
Building
Lot Description Back Yard, Cleared, Front Yard
Story Two
Foundation Slab
Sewer Public Sewer
Water Public
Architectural Style Traditional
Level or Stories Two
Structure Type Brick Front,Cement Siding
New Construction No
Construction Status Updated/Remodeled
Schools
Elementary Schools West Jackson
Middle Schools West Jackson
High Schools Jackson County
Others
HOA Fee Include Reserve Fund,Swim
Senior Community no
Restrictions false
Tax ID 112C 170
Acceptable Financing Cash, FHA
Listing Terms Cash, FHA
Special Listing Condition None

"My job is to find and attract mastery-based agents to the office, protect the culture, and make sure everyone is happy! "






