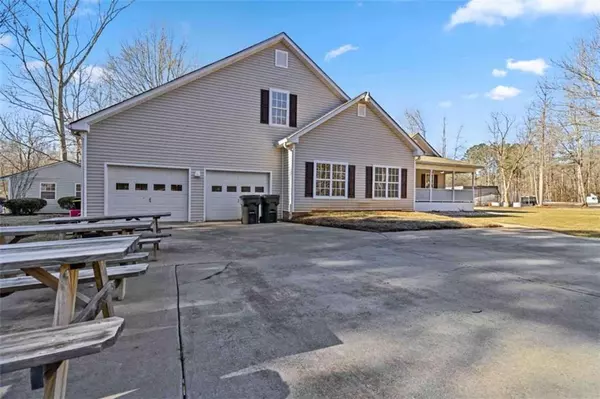3 Beds
3.5 Baths
4,000 SqFt
3 Beds
3.5 Baths
4,000 SqFt
Key Details
Property Type Single Family Home
Sub Type Single Family Residence
Listing Status Active
Purchase Type For Sale
Square Footage 4,000 sqft
Price per Sqft $287
Subdivision Bearden Estates
MLS Listing ID 7510624
Style Craftsman
Bedrooms 3
Full Baths 3
Half Baths 1
Construction Status Resale
HOA Y/N No
Originating Board First Multiple Listing Service
Year Built 1997
Annual Tax Amount $7,526
Tax Year 2023
Lot Size 29.410 Acres
Acres 29.41
Property Description
Location
State GA
County Walton
Lake Name Jacks
Rooms
Bedroom Description Double Master Bedroom,In-Law Floorplan,Master on Main
Other Rooms Garage(s), Greenhouse, Shed(s)
Basement Crawl Space
Main Level Bedrooms 3
Dining Room Great Room
Interior
Interior Features Double Vanity, Entrance Foyer, Walk-In Closet(s)
Heating Central, Electric
Cooling Central Air, Dual, Electric, Zoned
Flooring Hardwood, Vinyl
Fireplaces Number 1
Fireplaces Type Decorative
Window Features Skylight(s)
Appliance Dishwasher, Disposal, Double Oven, Dryer, Electric Water Heater, Microwave, Refrigerator, Washer
Laundry Mud Room, Other
Exterior
Exterior Feature Garden, Private Yard
Parking Features Attached, Detached, Garage, Parking Pad, RV Access/Parking
Garage Spaces 2.0
Fence Front Yard
Pool None
Community Features None
Utilities Available Electricity Available
Waterfront Description Creek,Pond
View Trees/Woods, Water
Roof Type Composition
Street Surface Asphalt
Accessibility None
Handicap Access None
Porch Deck, Patio
Private Pool false
Building
Lot Description Creek On Lot, Cul-De-Sac, Level, Pasture, Pond on Lot, Private
Story One and One Half
Foundation Slab
Sewer Septic Tank
Water Shared Well
Architectural Style Craftsman
Level or Stories One and One Half
Structure Type Vinyl Siding
New Construction No
Construction Status Resale
Schools
Elementary Schools Monroe
Middle Schools Carver
High Schools Monroe Area
Others
Senior Community no
Restrictions false
Ownership Fee Simple
Financing no
Special Listing Condition None

"My job is to find and attract mastery-based agents to the office, protect the culture, and make sure everyone is happy! "






