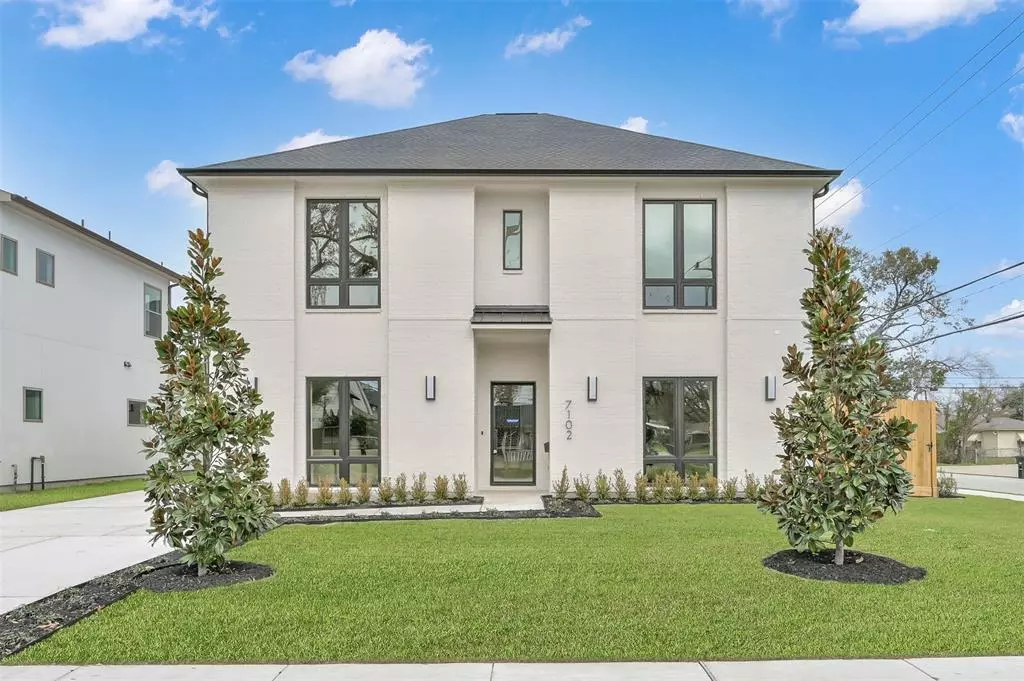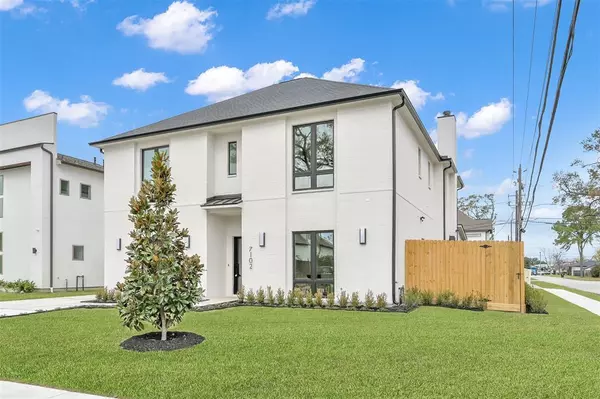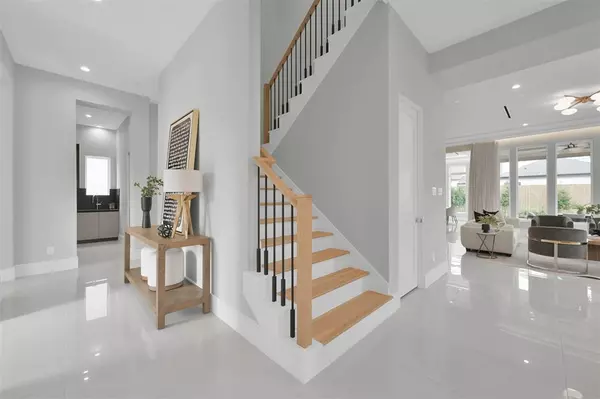4 Beds
4.1 Baths
4,705 SqFt
4 Beds
4.1 Baths
4,705 SqFt
Key Details
Property Type Single Family Home
Listing Status Active
Purchase Type For Sale
Square Footage 4,705 sqft
Price per Sqft $356
Subdivision Pine Terrace Sec 02
MLS Listing ID 95429568
Style Traditional
Bedrooms 4
Full Baths 4
Half Baths 1
Year Built 2025
Annual Tax Amount $7,945
Tax Year 2024
Lot Size 8,400 Sqft
Acres 0.1928
Property Description
This 4,705 sq ft contemporary home offers a seamless blend of modern elegance and functionality. The first floor features an open layout ideal for daily living and entertaining, highlighted by a gourmet kitchen with sleek design and custom lighting.
The luxurious primary suite is a private retreat with dual walk-in closets and water closets featuring Toto washlets. All bedrooms are ensuite with custom rift-cut oak cabinetry and quartz countertops. A spacious upstairs flex room is perfect for a media or game room.
Convenience includes a mudroom and utility spaces on both floors, each equipped with washers and dryers. Built with health in mind, the home features formaldehyde-free doors and low-VOC materials for superior indoor air quality.
The landscaped yard boasts lush Zoysia sod, topiary hollies, and manicured hedges.
This home combines sophistication, functionality, and comfort—schedule your tour today!
Location
State TX
County Harris
Area Spring Branch
Rooms
Bedroom Description All Bedrooms Up,Walk-In Closet
Other Rooms 1 Living Area, Breakfast Room, Butlers Pantry, Entry, Family Room, Formal Dining, Formal Living, Gameroom Up, Garage Apartment, Guest Suite, Home Office/Study, Living Area - 1st Floor, Media, Utility Room in House
Master Bathroom Half Bath, Primary Bath: Separate Shower, Primary Bath: Shower Only, Primary Bath: Soaking Tub, Secondary Bath(s): Shower Only
Den/Bedroom Plus 5
Kitchen Butler Pantry, Island w/o Cooktop, Kitchen open to Family Room, Pantry, Pot Filler, Pots/Pans Drawers, Second Sink, Under Cabinet Lighting, Walk-in Pantry
Interior
Interior Features Alarm System - Owned, Dryer Included, Fire/Smoke Alarm, Formal Entry/Foyer, High Ceiling, Prewired for Alarm System, Refrigerator Included, Washer Included, Wet Bar, Window Coverings, Wine/Beverage Fridge, Wired for Sound
Heating Central Gas
Cooling Central Electric
Flooring Tile, Wood
Fireplaces Number 1
Fireplaces Type Gas Connections
Exterior
Exterior Feature Back Yard, Back Yard Fenced, Covered Patio/Deck, Exterior Gas Connection, Fully Fenced, Private Driveway, Sprinkler System
Parking Features Attached Garage
Garage Spaces 2.0
Roof Type Composition,Metal
Street Surface Concrete
Private Pool No
Building
Lot Description Corner
Dwelling Type Free Standing
Faces South
Story 2
Foundation Slab
Lot Size Range 0 Up To 1/4 Acre
Builder Name SG Homes LLC
Sewer Public Sewer
Water Public Water
Structure Type Brick
New Construction Yes
Schools
Elementary Schools Housman Elementary School
Middle Schools Landrum Middle School
High Schools Northbrook High School
School District 49 - Spring Branch
Others
Senior Community No
Restrictions No Restrictions
Tax ID 077-122-004-0017
Energy Description Attic Vents,Ceiling Fans,Digital Program Thermostat,Energy Star Appliances,Energy Star/CFL/LED Lights,Insulation - Batt
Tax Rate 2.2332
Disclosures No Disclosures
Special Listing Condition No Disclosures

"My job is to find and attract mastery-based agents to the office, protect the culture, and make sure everyone is happy! "






