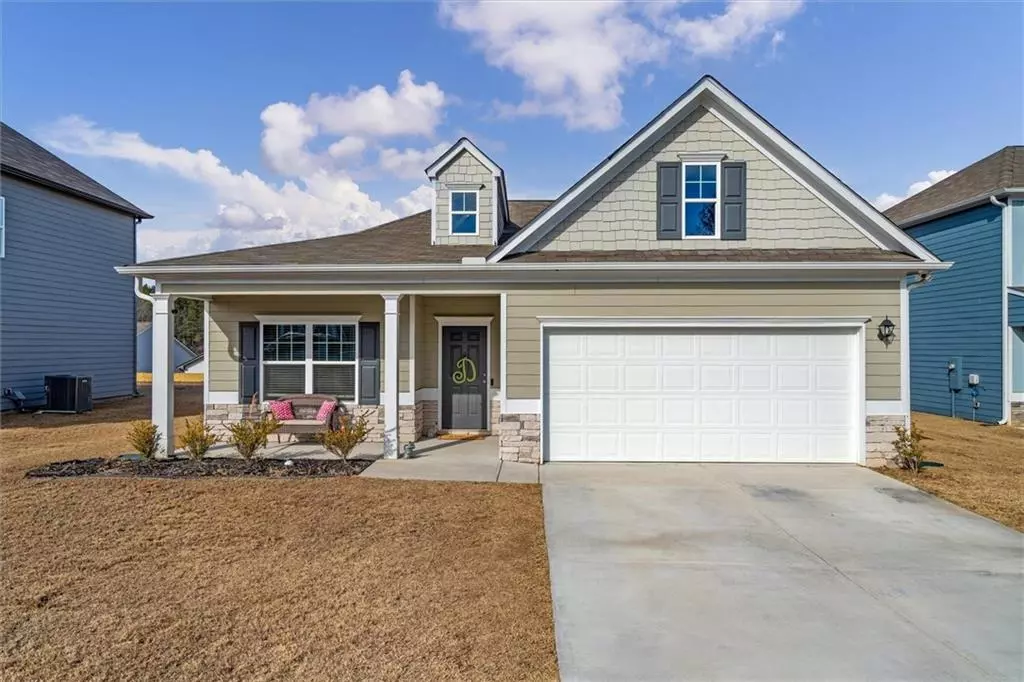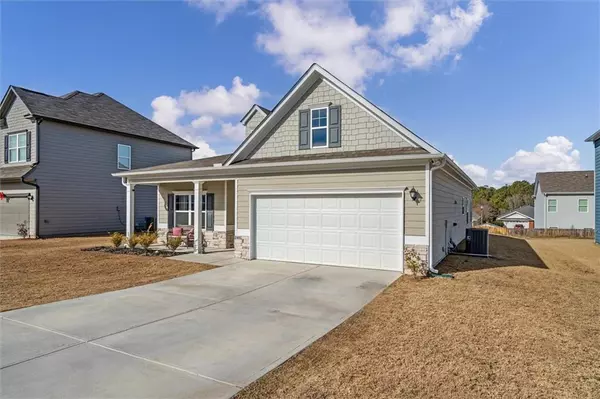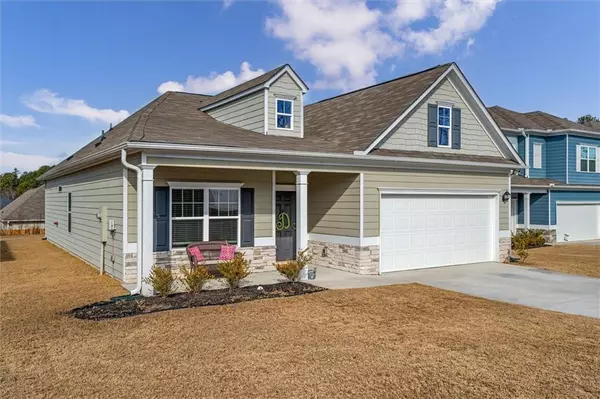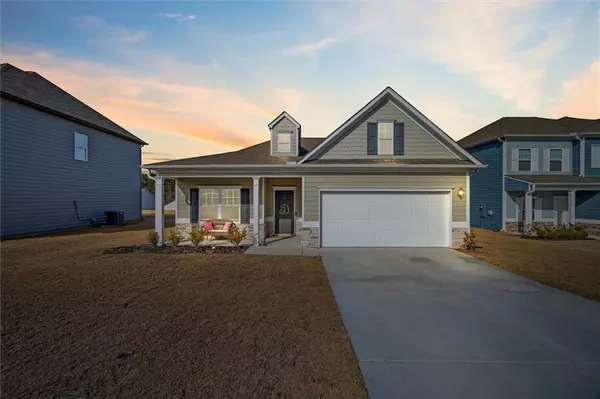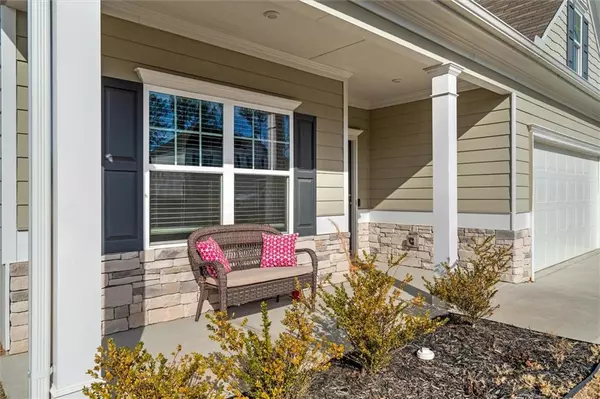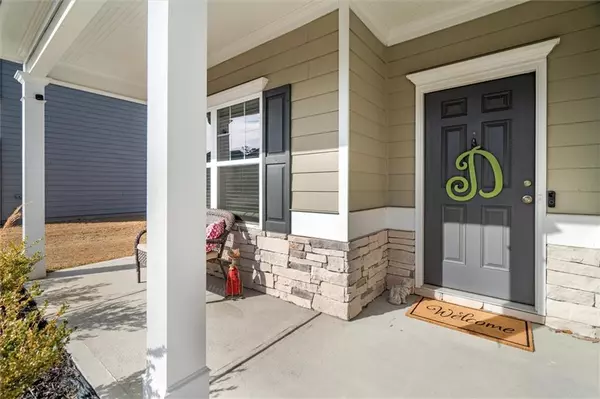3 Beds
2 Baths
1,788 SqFt
3 Beds
2 Baths
1,788 SqFt
Key Details
Property Type Single Family Home
Sub Type Single Family Residence
Listing Status Active
Purchase Type For Sale
Square Footage 1,788 sqft
Price per Sqft $167
Subdivision Crestwood
MLS Listing ID 7513616
Style Ranch
Bedrooms 3
Full Baths 2
Construction Status Resale
HOA Fees $350
HOA Y/N Yes
Originating Board First Multiple Listing Service
Year Built 2022
Annual Tax Amount $3,826
Tax Year 2024
Lot Size 7,405 Sqft
Acres 0.17
Property Description
Step into the heart of the home, where you'll find an open floor plan that invites you to breathe and move easily from one space to another—perfect for gatherings or a tranquil evening. The primary bedroom is conveniently located on the main level, providing a serene retreat with effortless access.
Outside, the covered back deck awaits, featuring a ceiling fan to keep you cool on those warm summer nights. Here, indulge in the serene whispers of the early morning or enjoy a vibrant sunset in comfort.
Just a stone's throw away, embrace the great outdoors at Riverside Park, where leisurely strolls or active afternoons elevate your living experience. Whether it's engaging with nature or simply taking a moment to relax, this nearby park adds a slice of peace and recreation to your lifestyle.
The home is located just 10 minutes from Downtown Rome where you can enjoy many local restaurants, local shops and the Desoto Theatre ensuring a fun night out is always close by.
This home not only gives you high-quality interior features but also the joy of living close to green spaces while maintaining the convenience of urban living. Dive into the opportunity to make this house your new home—a true blend of simplicity, style, and function.
Location
State GA
County Floyd
Lake Name None
Rooms
Bedroom Description Master on Main,Oversized Master
Other Rooms None
Basement None
Main Level Bedrooms 3
Dining Room Open Concept
Interior
Interior Features Double Vanity, Entrance Foyer, High Ceilings 10 ft Main, Walk-In Closet(s)
Heating Central, Electric, Heat Pump
Cooling Ceiling Fan(s), Central Air
Flooring Luxury Vinyl
Fireplaces Type None
Window Features Insulated Windows
Appliance Dishwasher, Electric Range, Microwave, Self Cleaning Oven
Laundry In Hall, Laundry Room, Main Level
Exterior
Exterior Feature None
Parking Features Attached, Garage, Garage Door Opener, Garage Faces Front, Kitchen Level, Level Driveway
Garage Spaces 2.0
Fence None
Pool None
Community Features None
Utilities Available Cable Available, Electricity Available, Phone Available, Sewer Available, Water Available
Waterfront Description None
View Rural
Roof Type Shingle
Street Surface Paved
Accessibility None
Handicap Access None
Porch Covered, Patio
Private Pool false
Building
Lot Description Front Yard, Level
Story One
Foundation Slab
Sewer Public Sewer
Water Public
Architectural Style Ranch
Level or Stories One
Structure Type Cement Siding
New Construction No
Construction Status Resale
Schools
Elementary Schools Main
Middle Schools Rome
High Schools Rome
Others
Senior Community no
Restrictions false
Tax ID K13X 025R
Special Listing Condition None

"My job is to find and attract mastery-based agents to the office, protect the culture, and make sure everyone is happy! "

