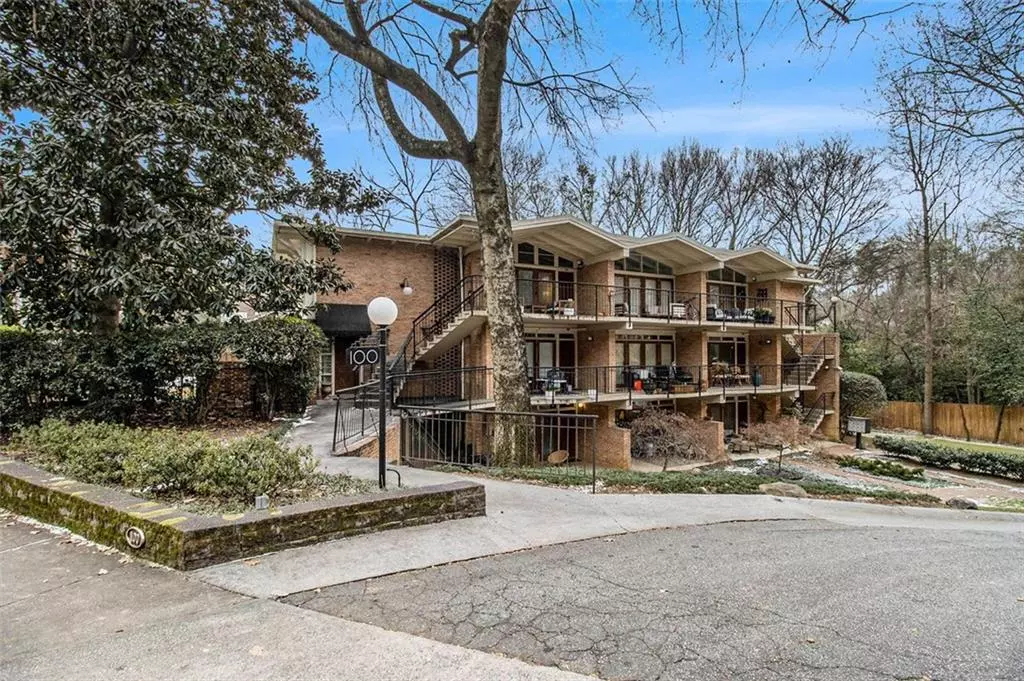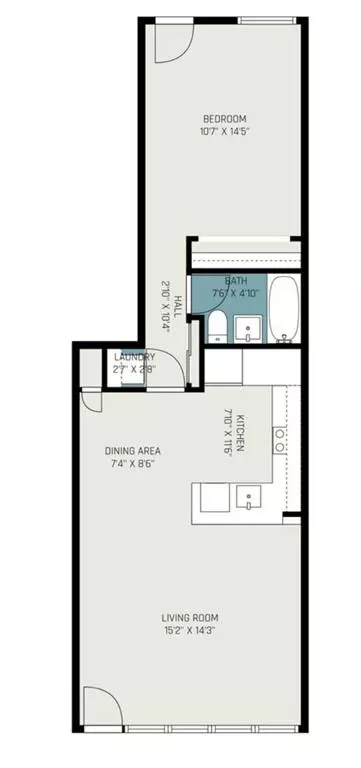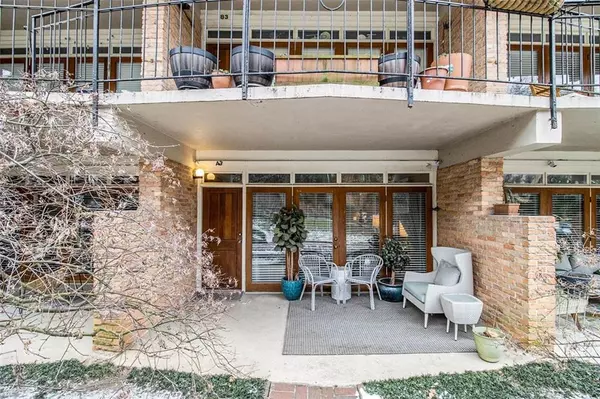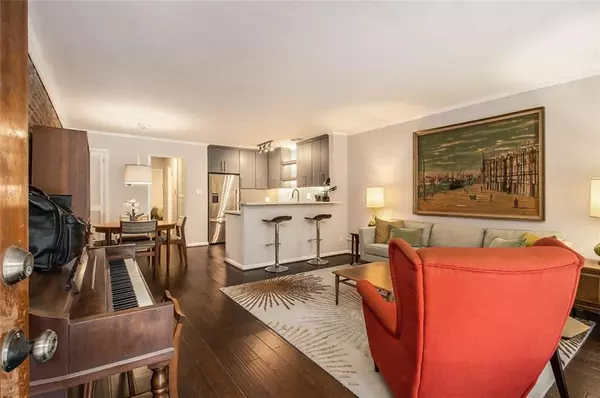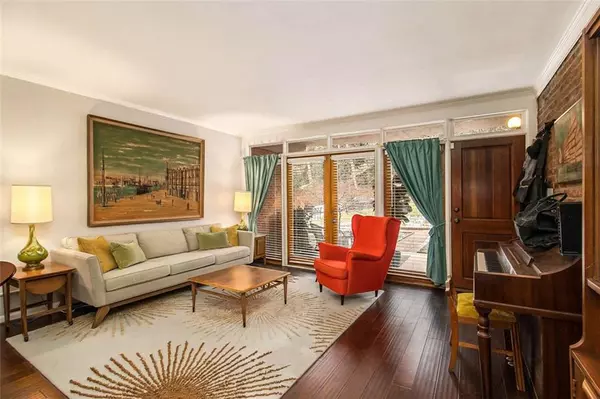1 Bed
1 Bath
650 SqFt
1 Bed
1 Bath
650 SqFt
Key Details
Property Type Condo
Sub Type Condominium
Listing Status Active
Purchase Type For Sale
Square Footage 650 sqft
Price per Sqft $407
Subdivision Alden House
MLS Listing ID 7512583
Style Mid-Century Modern,Mid-Rise (up to 5 stories)
Bedrooms 1
Full Baths 1
Construction Status Updated/Remodeled
HOA Fees $237
HOA Y/N Yes
Originating Board First Multiple Listing Service
Year Built 1960
Annual Tax Amount $1,395
Tax Year 2024
Lot Size 653 Sqft
Acres 0.015
Property Description
Nestled on a quiet residential street at the Buckhead/Midtown line, this super cute boutique condo offers the perfect blend of style, comfort, and location.
Step into your serene retreat, featuring a large covered entrance patio—ideal for outdoor relaxation or entertaining. Inside, you'll be greeted by new hardwood flooring, an exposed brick accent wall, and a flood of natural light streaming through a wall of windows.
The sleek, renovated kitchen is a dream, boasting modern appliances ( including all in one washer / dryer) and terrazzo-inspired counters. The newly updated bathroom offers a luxurious touch with a super-deep soaker tub, perfect for unwinding after a long day.
This home offers the ultimate in convenience with stepless entry, assigned parking, low HOA fee, and onsite storage locker. Located in a walkable, residential neighborhood, you'll enjoy easy access to the Atlanta Beltline—just a 5-minute stroll away.
Don't miss this gem offering easy living in an unbeatable location!
Location
State GA
County Fulton
Lake Name None
Rooms
Bedroom Description Master on Main,Oversized Master
Other Rooms None
Basement None
Main Level Bedrooms 1
Dining Room Open Concept, Great Room
Interior
Interior Features High Speed Internet, Low Flow Plumbing Fixtures
Heating Central, Forced Air, Natural Gas
Cooling Central Air, Electric
Flooring Hardwood, Tile
Fireplaces Type None
Window Features Double Pane Windows
Appliance Dishwasher, Electric Cooktop, Electric Water Heater, Electric Oven, Refrigerator
Laundry In Hall
Exterior
Exterior Feature Private Entrance
Parking Features Assigned, Kitchen Level, Parking Lot
Fence None
Pool None
Community Features Near Beltline, Near Trails/Greenway, Sidewalks, Storage, Near Public Transport, Near Shopping
Utilities Available Cable Available, Electricity Available, Natural Gas Available, Phone Available, Sewer Available, Water Available
Waterfront Description None
View Other
Roof Type Composition
Street Surface Asphalt,Concrete
Accessibility Accessible Entrance
Handicap Access Accessible Entrance
Porch Covered, Front Porch, Patio
Total Parking Spaces 1
Private Pool false
Building
Lot Description Back Yard, Landscaped, Mountain Frontage, Wooded, Front Yard
Story One
Foundation Slab
Sewer Public Sewer
Water Public
Architectural Style Mid-Century Modern, Mid-Rise (up to 5 stories)
Level or Stories One
Structure Type Brick 4 Sides
New Construction No
Construction Status Updated/Remodeled
Schools
Elementary Schools E. Rivers
Middle Schools Willis A. Sutton
High Schools North Atlanta
Others
HOA Fee Include Insurance,Maintenance Structure,Maintenance Grounds,Pest Control,Reserve Fund,Water,Sewer
Senior Community no
Restrictions true
Tax ID 17 010900050751
Ownership Condominium
Financing no
Special Listing Condition None

"My job is to find and attract mastery-based agents to the office, protect the culture, and make sure everyone is happy! "

