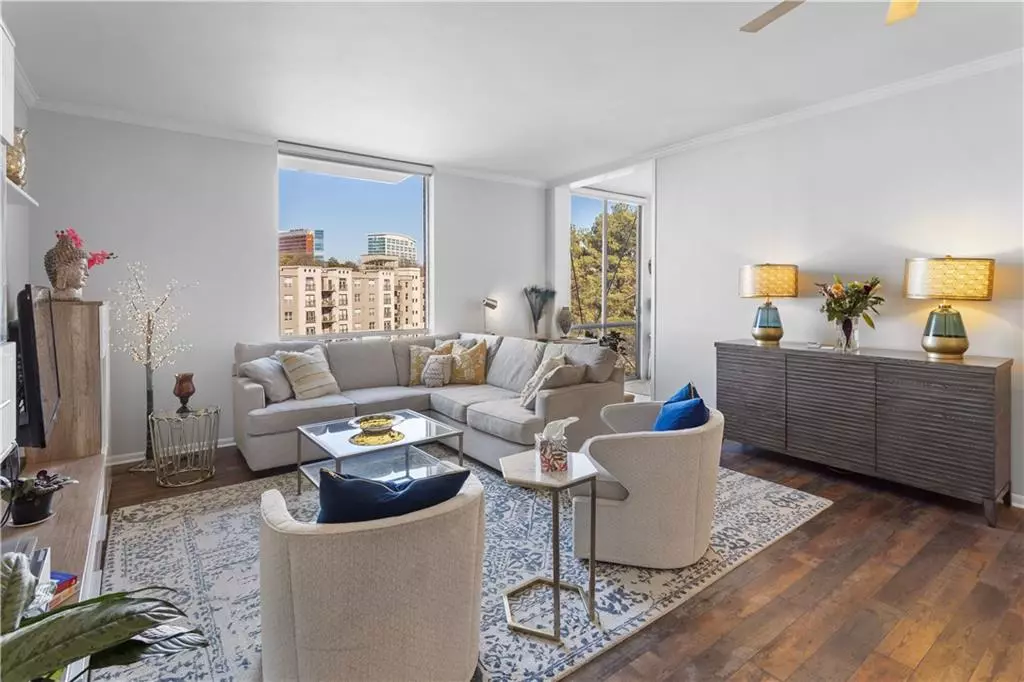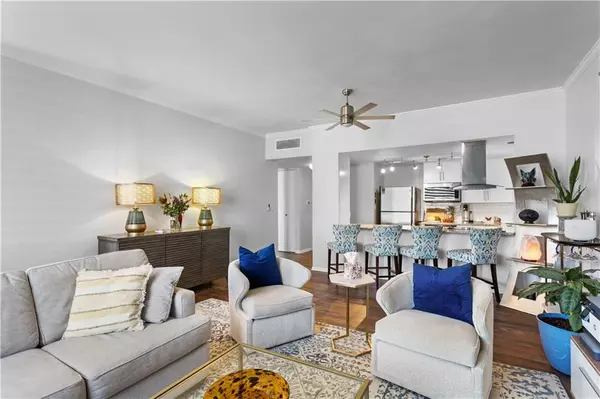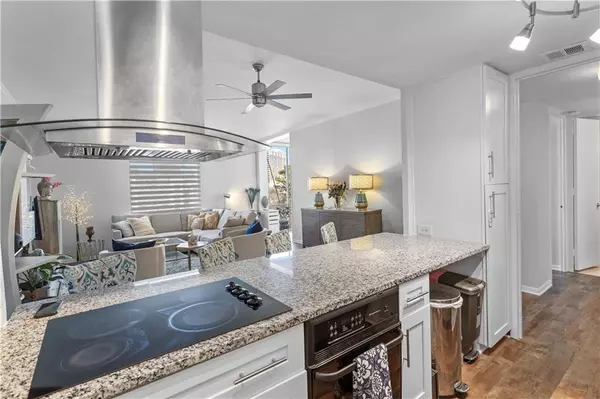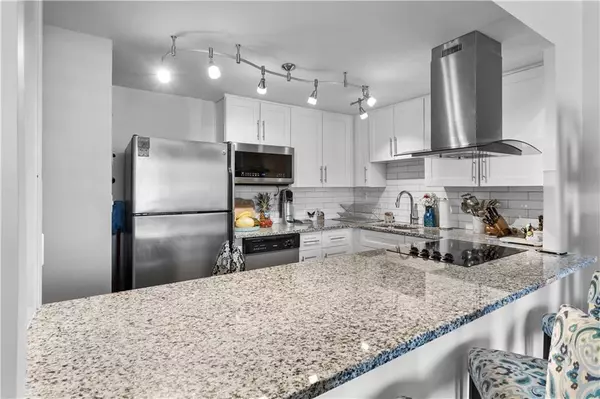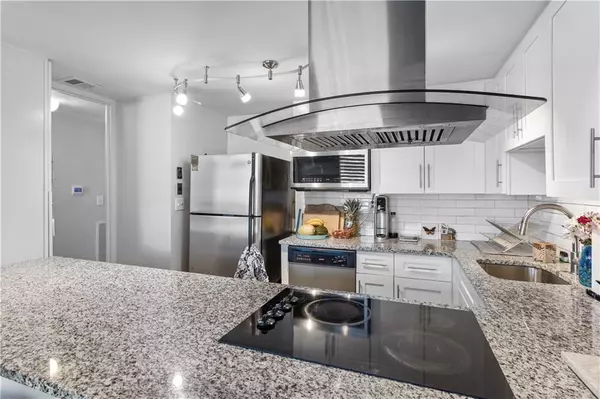1 Bed
1 Bath
815 SqFt
1 Bed
1 Bath
815 SqFt
Key Details
Property Type Condo
Sub Type Condominium
Listing Status Active
Purchase Type For Sale
Square Footage 815 sqft
Price per Sqft $288
Subdivision Brookwood Park
MLS Listing ID 7509533
Style High Rise (6 or more stories)
Bedrooms 1
Full Baths 1
Construction Status Resale
HOA Fees $9,467
HOA Y/N Yes
Originating Board First Multiple Listing Service
Year Built 1962
Annual Tax Amount $1,020
Tax Year 2024
Lot Size 814 Sqft
Acres 0.0187
Property Description
Freshly painted walls, beautiful new LVP (reclaimed hardwood design), and a recently installed HVAC system create a move-in-ready home filled with modern charm. The kitchen is a standout feature, showcasing sleek granite countertops, a subway tile backsplash, and many newer stainless steel appliances. A spacious open island with seating makes it ideal for entertaining or casual dining.
The open-concept living room is both stylish and functional, featuring large windows that flood the space with natural light and offer stunning views. Modern built-in display shelving adds a touch of elegance while providing practical entertainment system storage and art display. Sophisticated lighting fixtures and newer ceiling fans throughout the condo enhance its contemporary design and timeless style.
The updated bathroom exudes modern luxury, featuring a glass step-in shower and pebble granite flooring, complemented by elegant tile work.
The spacious bedroom offers a private retreat with floor-to-ceiling windows and a charming barn door leading to a connected, versatile terrace style room. This serene space is perfect for morning coffee, evening relaxation, a guest area, or a cozy home office.
Parking is available for residents and guests, ensuring convenience and ease of access.
Community & Location Highlights:
Dog-Friendly: The building welcomes pets, making it an ideal home for dog owners.
Laundry Room: Convenient laundry facilities add to the ease of living.
Quiet Building: The peaceful atmosphere and quiet surroundings are perfect for those seeking tranquility in an urban setting.
Warm Neighbors: The friendly and welcoming community enhances the overall living experience.
Prime Location: Nestled between Buckhead and Midtown, this condo is minutes from Atlanta's finest dining, shopping, and cultural destinations, including Piedmont Park, the Botanical Gardens, and the High Museum.
Outdoor Recreation: Enjoy direct access to the Beltline's walking and biking trails, as well as nearby attractions like Bobby Jones Golf Club and Bitsy Grant Tennis Center.
Tranquil Urban Retreat: Surrounded by lush greenery, a dog park, swimming pool and walking trails, this condo offers the perfect blend of city living and a peaceful, quiet private setting.
This stunning condo combines modern upgrades, a prime location, and serene living into one exceptional home. Schedule your tour today and discover all it has to offer!
Location
State GA
County Fulton
Lake Name None
Rooms
Bedroom Description Studio
Other Rooms None
Basement None
Main Level Bedrooms 1
Dining Room Open Concept
Interior
Interior Features High Ceilings 9 ft Main
Heating Central
Cooling Central Air
Flooring Luxury Vinyl, Tile
Fireplaces Type None
Window Features None
Appliance Dishwasher, Disposal, Electric Cooktop, Electric Oven, Microwave, Range Hood, Refrigerator
Laundry Common Area
Exterior
Exterior Feature Garden, Gas Grill, Tennis Court(s)
Parking Features Unassigned
Fence None
Pool In Ground, Private
Community Features Barbecue, Dog Park, Gated, Homeowners Assoc, Near Beltline, Near Public Transport, Near Schools, Near Shopping, Park, Pool, Restaurant, Storage
Utilities Available Cable Available, Electricity Available, Water Available
Waterfront Description None
View City
Roof Type Composition
Street Surface Paved
Accessibility None
Handicap Access None
Porch None
Total Parking Spaces 1
Private Pool true
Building
Lot Description Other
Story One
Foundation Pillar/Post/Pier
Sewer Public Sewer
Water Public
Architectural Style High Rise (6 or more stories)
Level or Stories One
Structure Type Brick 4 Sides
New Construction No
Construction Status Resale
Schools
Elementary Schools River Eves
Middle Schools Willis A. Sutton
High Schools North Atlanta
Others
HOA Fee Include Cable TV,Maintenance Grounds,Maintenance Structure,Pest Control,Trash,Water
Senior Community no
Restrictions true
Ownership Condominium
Financing no
Special Listing Condition None

"My job is to find and attract mastery-based agents to the office, protect the culture, and make sure everyone is happy! "

