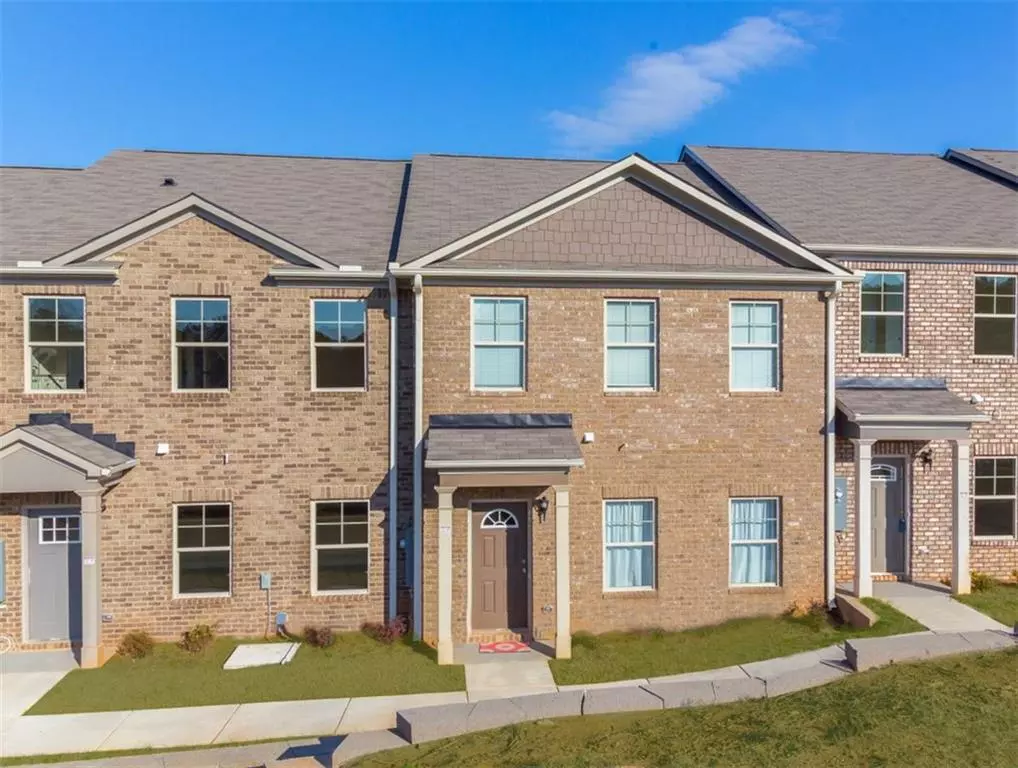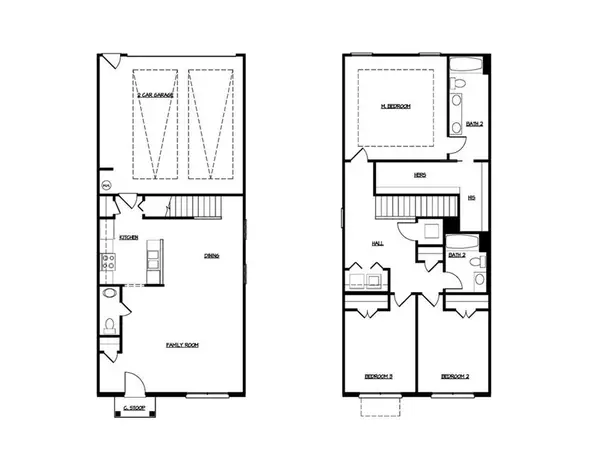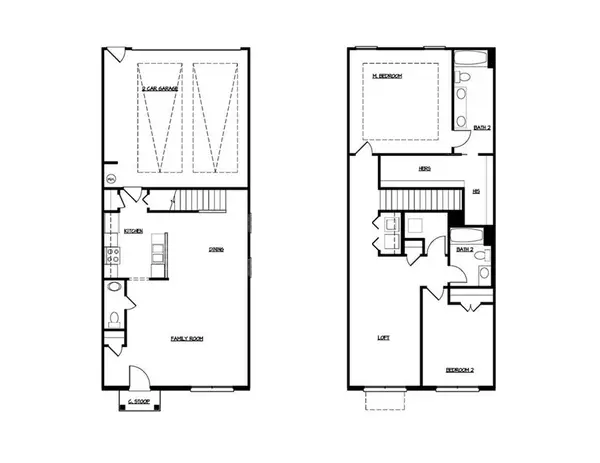3 Beds
2.5 Baths
1,760 SqFt
3 Beds
2.5 Baths
1,760 SqFt
Key Details
Property Type Townhouse
Sub Type Townhouse
Listing Status Active
Purchase Type For Sale
Square Footage 1,760 sqft
Price per Sqft $187
Subdivision Peachtree Walk
MLS Listing ID 7514041
Style Traditional
Bedrooms 3
Full Baths 2
Half Baths 1
Construction Status New Construction
HOA Fees $1,080
HOA Y/N Yes
Originating Board First Multiple Listing Service
Year Built 2022
Annual Tax Amount $4,318
Tax Year 2024
Lot Size 348 Sqft
Acres 0.008
Property Description
Welcome to this stunning 3-bedroom, 2.5-bathroom corner unit townhome in the highly desirable Peachtree Walk community of Stockbridge. Designed with modern living in mind, this new construction home is packed with features that offer exceptional value and comfort.
The main level boasts a bright and open floor plan, perfect for entertaining or everyday living. The L-shaped kitchen showcases stainless steel appliances and sleek cabinetry, combining style with functionality.
Upstairs, the primary suite offers a private retreat with an en-suite bathroom and a generously sized closet. Two additional bedrooms and a full bathroom provide ample space for family, guests, or a home office.
Additional features include:
Convenient half bath on the main level
Two-car garage with opener already installed—a standout feature most big builders don't include
Energy-efficient Flatiron construction
Prime corner unit location with additional natural light
Builder Incentives Available: Take advantage of special incentives to make this home even more affordable. Plus, this home is FHA and VA approved, making it an excellent choice for a wide range of buyers.
Conveniently located near shopping, dining, schools, and with easy highway access, this low-maintenance home is perfect for first-time buyers, families, or anyone looking for modern comfort in a prime location.
Don't miss this opportunity to own a beautifully crafted home with added value and incentives. Schedule your showing today!
Location
State GA
County Clayton
Lake Name None
Rooms
Bedroom Description Roommate Floor Plan
Other Rooms None
Basement None
Dining Room Open Concept
Interior
Interior Features High Ceilings 9 ft Main, Double Vanity, Walk-In Closet(s)
Heating Electric, Forced Air
Cooling Ceiling Fan(s), Heat Pump
Flooring Carpet, Laminate
Fireplaces Type None
Window Features Double Pane Windows
Appliance Dishwasher, Electric Cooktop, Disposal, Electric Water Heater, Refrigerator, Microwave
Laundry Common Area, Upper Level
Exterior
Exterior Feature None
Parking Features Garage Door Opener, Garage, Garage Faces Rear, Kitchen Level
Garage Spaces 2.0
Fence None
Pool None
Community Features None
Utilities Available Electricity Available, Phone Available, Underground Utilities, Sewer Available, Water Available, Cable Available
Waterfront Description None
View Other
Roof Type Shingle
Street Surface Asphalt
Accessibility Accessible Doors
Handicap Access Accessible Doors
Porch None
Total Parking Spaces 2
Private Pool false
Building
Lot Description Level
Story Two
Foundation Slab
Sewer Public Sewer
Water Public
Architectural Style Traditional
Level or Stories Two
Structure Type Brick 3 Sides,Cement Siding,Frame
New Construction No
Construction Status New Construction
Schools
Elementary Schools Mount Zion - Clayton
Middle Schools Adamson
High Schools Mount Zion - Clayton
Others
Senior Community no
Restrictions true
Tax ID 12073C C051
Ownership Fee Simple
Financing yes
Special Listing Condition None

"My job is to find and attract mastery-based agents to the office, protect the culture, and make sure everyone is happy! "



