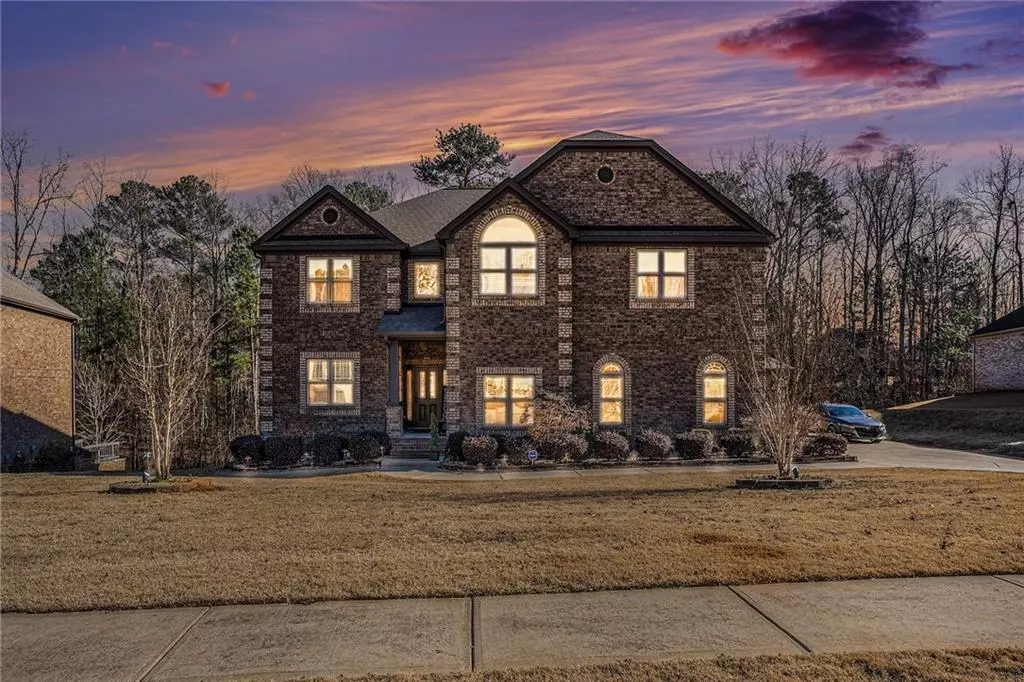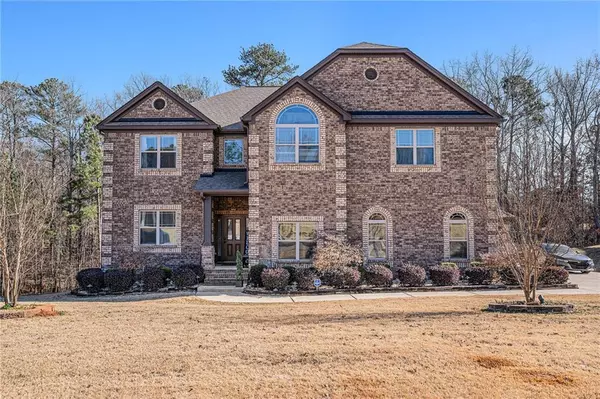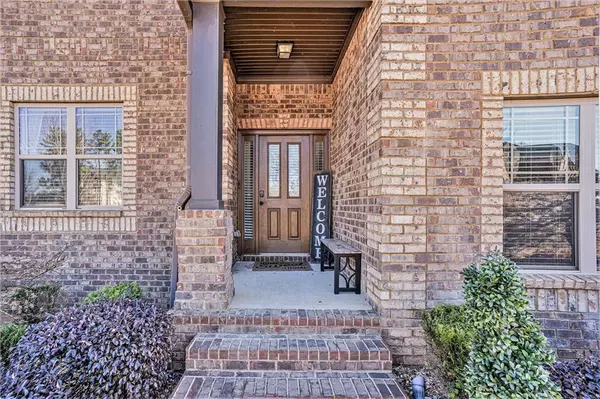4 Beds
3.5 Baths
4,710 SqFt
4 Beds
3.5 Baths
4,710 SqFt
Key Details
Property Type Single Family Home
Sub Type Single Family Residence
Listing Status Active
Purchase Type For Sale
Square Footage 4,710 sqft
Price per Sqft $169
Subdivision Crystal Lake Erma Golf & Country Club
MLS Listing ID 7516901
Style Traditional
Bedrooms 4
Full Baths 3
Half Baths 1
Construction Status Resale
HOA Fees $1,840
HOA Y/N Yes
Originating Board First Multiple Listing Service
Year Built 2018
Annual Tax Amount $11,504
Tax Year 2024
Lot Size 3,049 Sqft
Acres 0.07
Property Sub-Type Single Family Residence
Property Description
Welcome to this beautifully updated 4-sided brick home located in one of Henry County's most sought-after gated communities. This elegant home, built in 2018, boasts modern features and luxurious finishes across three expansive levels, including an unfinished basement ready for your customization.
Step inside to find an inviting open-concept layout with stunning hardwood floors throughout the main level, accentuated by tray ceilings, crown molding, and exposed beams. The spacious living area includes a cozy fireplace, perfect for relaxing evenings, while the custom-built kids' loft playroom adds a unique touch for family fun.
The large master suite is a true retreat, complete with an oversized sitting room, a spa-like ensuite featuring a soaking tub, a mosaic tile shower, and separate his-and-her sinks. The custom walk-in closet offers ample storage and organization space, ensuring a luxurious lifestyle.
This home features an in-home office suite, ideal for remote work, and a walk-in pantry for convenience. Bedrooms are generously sized, with plush carpet for comfort. The expansive three-car garage provides ample parking and storage, while additional features such as double-panel windows, security lighting, and a sprinkler system offer peace of mind and functionality.
Step outside to the beautifully maintained backyard, perfect for entertaining or relaxing. The community itself is a dream come true, offering residents access to world-class amenities such as a golf course, clubhouse, fitness center, restaurant, playground, and tennis courts. With 24-hour security and a gated entrance, you'll enjoy the perfect blend of privacy and community living.
Don't miss the opportunity to make this stunning property your forever home. Schedule a tour today!
Location
State GA
County Henry
Lake Name None
Rooms
Bedroom Description Oversized Master,Sitting Room
Other Rooms None
Basement Unfinished
Dining Room Separate Dining Room
Interior
Interior Features Beamed Ceilings, Coffered Ceiling(s), Crown Molding, Double Vanity, Entrance Foyer 2 Story, High Ceilings 9 ft Lower, High Ceilings 9 ft Main, Recessed Lighting, Tray Ceiling(s), Walk-In Closet(s)
Heating Hot Water, Natural Gas
Cooling Central Air
Flooring Carpet, Hardwood, Wood
Fireplaces Number 1
Fireplaces Type Gas Starter
Window Features Double Pane Windows
Appliance Dishwasher, Disposal, Double Oven, Dryer, Gas Cooktop, Gas Oven, Gas Range, Gas Water Heater, Microwave, Refrigerator, Washer
Laundry Electric Dryer Hookup, Laundry Room, Upper Level
Exterior
Exterior Feature Private Entrance, Rain Gutters, Tennis Court(s)
Parking Features Driveway, Garage, Garage Door Opener, Garage Faces Side
Garage Spaces 3.0
Fence None
Pool None
Community Features Business Center, Clubhouse, Country Club, Dog Park, Fitness Center, Gated, Golf, Lake, Pool, Restaurant, Tennis Court(s)
Utilities Available Cable Available, Electricity Available, Natural Gas Available, Sewer Available, Underground Utilities, Water Available
Waterfront Description None
View Neighborhood
Roof Type Composition
Street Surface Paved
Accessibility None
Handicap Access None
Porch Covered, Deck, Screened
Private Pool false
Building
Lot Description Back Yard, Cleared, Front Yard, Landscaped, On Golf Course
Story Three Or More
Foundation Concrete Perimeter, See Remarks
Sewer Public Sewer
Water Public
Architectural Style Traditional
Level or Stories Three Or More
Structure Type Brick 4 Sides
New Construction No
Construction Status Resale
Schools
Elementary Schools Dutchtown
Middle Schools Dutchtown
High Schools Dutchtown
Others
Senior Community no
Restrictions false
Tax ID 035E01125000
Special Listing Condition None

"My job is to find and attract mastery-based agents to the office, protect the culture, and make sure everyone is happy! "






