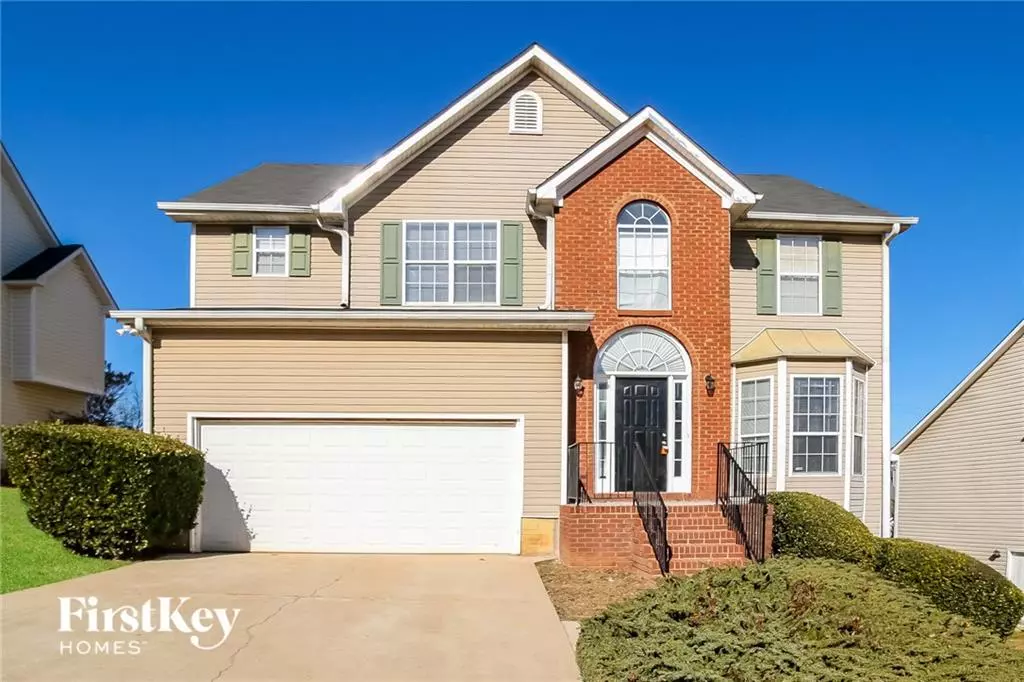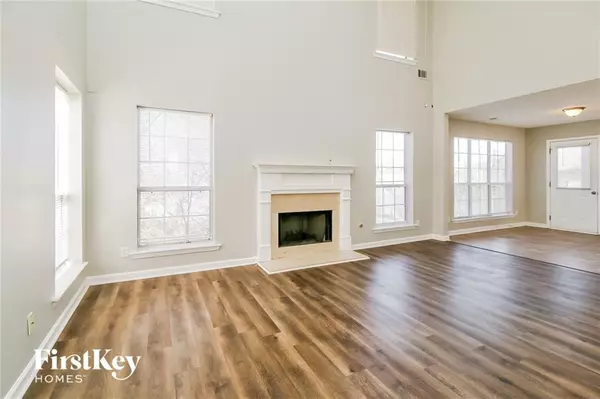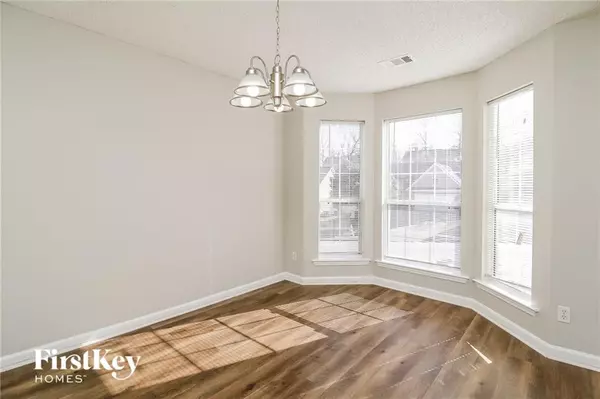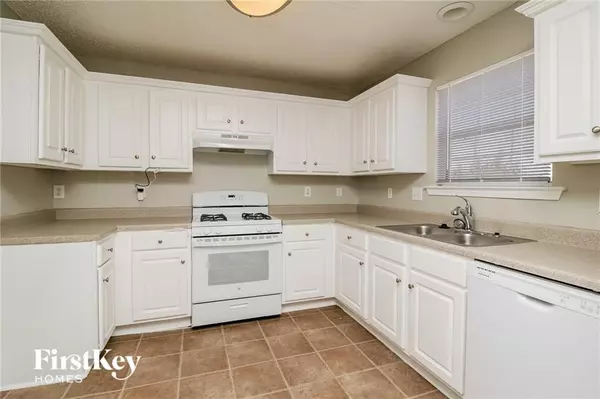3 Beds
2.5 Baths
1,854 SqFt
3 Beds
2.5 Baths
1,854 SqFt
Key Details
Property Type Single Family Home
Sub Type Single Family Residence
Listing Status Active
Purchase Type For Sale
Square Footage 1,854 sqft
Price per Sqft $158
Subdivision Brentwood Pk Gresham
MLS Listing ID 7516235
Style Traditional
Bedrooms 3
Full Baths 2
Half Baths 1
Construction Status Resale
HOA Fees $500
HOA Y/N Yes
Originating Board First Multiple Listing Service
Year Built 2000
Annual Tax Amount $5,019
Tax Year 2024
Lot Size 7,374 Sqft
Acres 0.1693
Property Description
Upstairs, the primary suite is a private retreat with elegant tray ceilings and an ensuite bath complete with his-and-her vanities, a relaxing garden tub, and a separate shower. Two additional bedrooms share a Jack-and-Jill bath, offering comfort and convenience for family or guests. The unfinished basement provides endless possibilities—whether you dream of a man cave, home office, playroom, or extra living space, this area is ready to be transformed to fit your needs. With its bright, open spaces, thoughtful layout, and endless potential, this home is a true gem.
Location
State GA
County Henry
Lake Name None
Rooms
Bedroom Description Oversized Master,Roommate Floor Plan
Other Rooms None
Basement Exterior Entry, Interior Entry, Walk-Out Access
Dining Room Separate Dining Room
Interior
Interior Features Entrance Foyer, Tray Ceiling(s), Vaulted Ceiling(s), Walk-In Closet(s)
Heating Central
Cooling Ceiling Fan(s), Central Air
Flooring Carpet, Ceramic Tile, Luxury Vinyl
Fireplaces Number 1
Fireplaces Type Living Room
Window Features Bay Window(s),Insulated Windows
Appliance Dishwasher, Gas Oven, Gas Range
Laundry Main Level
Exterior
Exterior Feature Private Entrance, Private Yard, Other
Parking Features Attached, Driveway, Garage, Garage Faces Front
Garage Spaces 2.0
Fence None
Pool None
Community Features Sidewalks, Street Lights
Utilities Available Cable Available, Electricity Available, Natural Gas Available, Phone Available, Sewer Available, Water Available
Waterfront Description None
View Neighborhood
Roof Type Composition
Street Surface Asphalt
Accessibility None
Handicap Access None
Porch Deck, Patio
Total Parking Spaces 2
Private Pool false
Building
Lot Description Back Yard, Landscaped
Story Three Or More
Foundation See Remarks
Sewer Public Sewer
Water Public
Architectural Style Traditional
Level or Stories Three Or More
Structure Type Brick,Vinyl Siding
New Construction No
Construction Status Resale
Schools
Elementary Schools Red Oak
Middle Schools Dutchtown
High Schools Dutchtown
Others
Senior Community no
Restrictions false
Tax ID 031F01091000
Acceptable Financing Cash, Conventional, FHA, VA Loan
Listing Terms Cash, Conventional, FHA, VA Loan
Special Listing Condition None

"My job is to find and attract mastery-based agents to the office, protect the culture, and make sure everyone is happy! "






