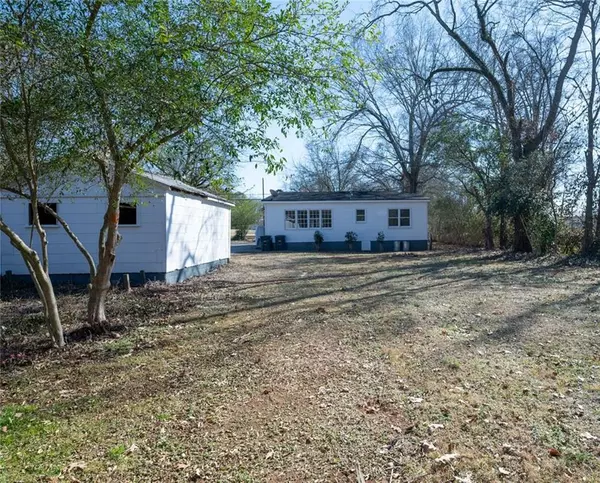3 Beds
2 Baths
1,496 SqFt
3 Beds
2 Baths
1,496 SqFt
Key Details
Property Type Single Family Home
Sub Type Single Family Residence
Listing Status Active
Purchase Type For Sale
Square Footage 1,496 sqft
Price per Sqft $223
MLS Listing ID 7520131
Style Bungalow,Cottage,Traditional
Bedrooms 3
Full Baths 2
Construction Status Updated/Remodeled
HOA Y/N No
Originating Board First Multiple Listing Service
Year Built 1948
Annual Tax Amount $307
Tax Year 2024
Lot Size 0.480 Acres
Acres 0.48
Property Sub-Type Single Family Residence
Property Description
This charming home has been completely renovated by combining modern updates with classic appeal, offering a perfect blend of comfort and style. Step inside to discover a spacious kitchen, fully renovated and thoughtfully designed with brand new cabinets, gorgeous custom butcher block countertops, built in cutlery board and veggie wash sink station, an “eat in” island, modern appliances (with manufacturer warranty), and custom lighting.
The kitchen is literally the heart of the home seamlessly flowing into the large living/family room on one side, and dining/keeping room on the other. The living/family room features a charming wood burning natural stone fireplace with expansive windows that offer picturesque views of the front lawn while the dining/keeping room overlooks a wooded spacious backyard, providing a serene and private retreat. The home's layout includes three (3) bedrooms, and two (2) fully renovated bathrooms complete with all new fixtures, custom tile work throughout, heated with vanity backlit mirrors, and even to include new exhaust fans that are Wi-Fi compatible.
This renovation is complete with beautifully appointed and highly sought after engineered luxury vinyl plank flooring throughout, freshly painted both inside and out, new HVAC to include all new ductwork, updated pex plumbing, new gas water heater and custom front door to welcome you and your guest. Located just minutes from I75 and downtown Calhoun, this home is perfectly positioned for both work and play. Enjoy the convenience of living in town with nearby amenities, including top-rated schools, parks, and a variety of dining and shopping options. This home is sure to meet the needs of first-time home buyers, those looking to downsize or even those that are simply looking for a change. Don't miss the opportunity to own this home. Please reach out to me today and let me welcome you to 112 E. Belmont Street. Schedule your showing today and experience the perfect blend of modern living and beauty!
Location
State GA
County Gordon
Lake Name None
Rooms
Bedroom Description Master on Main,Sitting Room,Split Bedroom Plan
Other Rooms Garage(s)
Basement Crawl Space
Main Level Bedrooms 3
Dining Room Open Concept
Interior
Interior Features Disappearing Attic Stairs, Walk-In Closet(s)
Heating Central, Electric, ENERGY STAR Qualified Equipment, Heat Pump
Cooling Central Air, Electric, ENERGY STAR Qualified Equipment, Heat Pump
Flooring Luxury Vinyl
Fireplaces Number 1
Fireplaces Type Family Room, Masonry, Raised Hearth, Stone
Window Features Wood Frames
Appliance Dishwasher, Disposal, ENERGY STAR Qualified Appliances, Gas Cooktop, Gas Oven, Gas Water Heater, Range Hood
Laundry Electric Dryer Hookup, In Hall, Laundry Closet, Main Level
Exterior
Exterior Feature Awning(s), Private Entrance, Private Yard
Parking Features Covered, Driveway, Garage, Garage Faces Front, Level Driveway
Garage Spaces 1.0
Fence None
Pool None
Community Features None
Utilities Available Cable Available, Electricity Available, Natural Gas Available, Phone Available, Sewer Available, Water Available
Waterfront Description None
View Neighborhood, Trees/Woods
Roof Type Composition
Street Surface Paved
Accessibility None
Handicap Access None
Porch Covered, Front Porch
Total Parking Spaces 2
Private Pool false
Building
Lot Description Back Yard, Cleared, Front Yard, Level
Story One
Foundation Pillar/Post/Pier
Sewer Public Sewer
Water Public
Architectural Style Bungalow, Cottage, Traditional
Level or Stories One
Structure Type Stone,Other
New Construction No
Construction Status Updated/Remodeled
Schools
Elementary Schools Calhoun
Middle Schools Calhoun
High Schools Calhoun
Others
Senior Community no
Restrictions false
Tax ID C56 112
Ownership Fee Simple
Financing yes
Special Listing Condition None

"My job is to find and attract mastery-based agents to the office, protect the culture, and make sure everyone is happy! "






