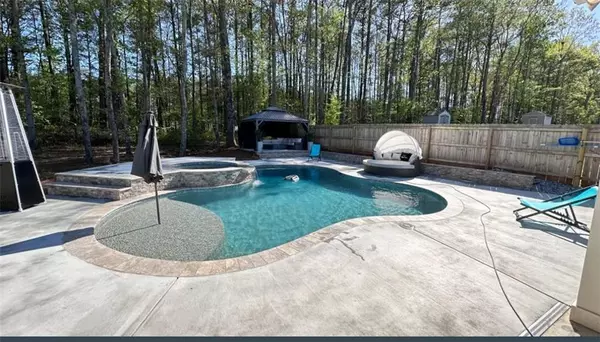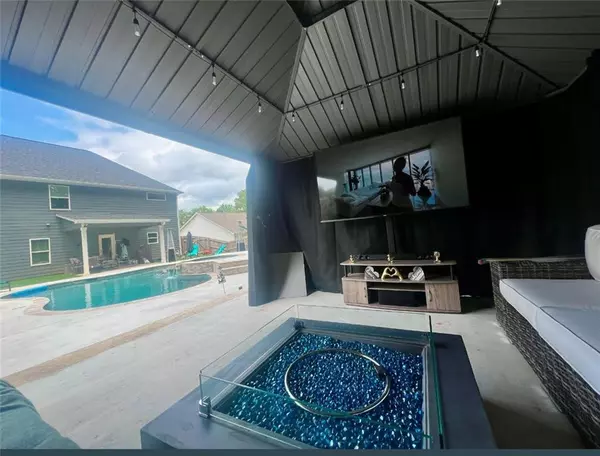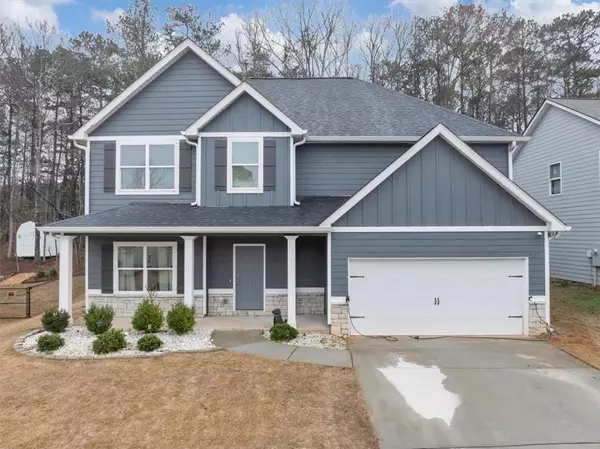4 Beds
2.5 Baths
2,587 SqFt
4 Beds
2.5 Baths
2,587 SqFt
Key Details
Property Type Single Family Home
Sub Type Single Family Residence
Listing Status Active
Purchase Type For Sale
Square Footage 2,587 sqft
Price per Sqft $154
Subdivision Lakeland Park
MLS Listing ID 7521102
Style Country,Craftsman,Farmhouse,Traditional
Bedrooms 4
Full Baths 2
Half Baths 1
Construction Status Resale
HOA Y/N No
Originating Board First Multiple Listing Service
Year Built 2021
Annual Tax Amount $4,060
Tax Year 2024
Lot Size 0.280 Acres
Acres 0.28
Property Sub-Type Single Family Residence
Property Description
Step into your own backyard paradise, featuring a gunite heated pool and hot tub with a cascading waterfall—perfect for year-round enjoyment. The fully automated system, along with the included robotic vacuum, makes keeping the pool pristine effortless. The backyard is truly ready to enjoy from day one, as all outdoor furniture stays with the home. Whether you're unwinding under the shaded gazebo or gathering around the gas firepit, this space is designed for making memories. Plus, the existing gas line can easily be converted for grilling if desired!
Inside, the home is just as inviting. The spacious living room is filled with natural light and features a stunning stone fireplace as a cozy centerpiece. The chef's kitchen is designed for both style and function, boasting quartz countertops, two walk-in pantries, and a large island that's perfect for hosting. The oversized master suite offers a private retreat with his-and-her closets, a luxurious tiled walk-in shower, and a separate soaking tub. Three additional bedrooms provide plenty of space for family or guests.
For outdoor enthusiasts, Lake Buckhorn is just down the street, offering easy access to fishing, kayaking, or simply enjoying the view. Conveniently located just minutes from shopping and I-20, this home also offers an easy 45-minute drive to Hartsfield-Jackson Airport and just 50 minutes to downtown Atlanta.
If you're looking for a home that's move-in ready with both comfort and convenience, this is the one. Come see it for yourself—you won't want to leave!
This home truly has it all. Schedule your private showing today!
Location
State GA
County Carroll
Lake Name None
Rooms
Bedroom Description Oversized Master,Sitting Room
Other Rooms None
Basement None
Dining Room Open Concept, Separate Dining Room
Interior
Interior Features Coffered Ceiling(s), Double Vanity, Entrance Foyer, High Ceilings 9 ft Main, High Ceilings 9 ft Upper, High Speed Internet, His and Hers Closets, Recessed Lighting, Tray Ceiling(s), Vaulted Ceiling(s), Walk-In Closet(s)
Heating Central
Cooling Ceiling Fan(s), Central Air, Electric, Heat Pump
Flooring Carpet, Ceramic Tile, Luxury Vinyl
Fireplaces Number 1
Fireplaces Type Family Room, Gas Log, Gas Starter, Glass Doors, Living Room, Stone
Window Features Double Pane Windows
Appliance Dishwasher, Disposal, Dryer, Electric Cooktop, Electric Oven, Electric Range, Electric Water Heater, Microwave, Refrigerator, Self Cleaning Oven, Washer
Laundry Laundry Room, Upper Level
Exterior
Exterior Feature Gas Grill, Lighting, Private Yard, Storage
Parking Features Garage, Garage Door Opener, Garage Faces Front, Kitchen Level, Level Driveway, Electric Vehicle Charging Station(s)
Garage Spaces 2.0
Fence Back Yard
Pool Fenced, Gas Heat, Heated, In Ground, Private, Salt Water
Community Features None
Utilities Available Cable Available, Electricity Available, Natural Gas Available, Phone Available, Sewer Available, Underground Utilities, Water Available
Waterfront Description None
View City, Neighborhood, Trees/Woods
Roof Type Composition
Street Surface Asphalt,Concrete
Accessibility None
Handicap Access None
Porch Covered, Front Porch, Patio, Rear Porch
Total Parking Spaces 4
Private Pool true
Building
Lot Description Back Yard, Cleared, Cul-De-Sac, Front Yard, Landscaped, Level
Story Two
Foundation Slab
Sewer Public Sewer
Water Public
Architectural Style Country, Craftsman, Farmhouse, Traditional
Level or Stories Two
Structure Type Cement Siding,HardiPlank Type,Stone
New Construction No
Construction Status Resale
Schools
Elementary Schools Temple
Middle Schools Temple
High Schools Temple
Others
Senior Community no
Restrictions false
Tax ID T04 0060662
Ownership Fee Simple
Acceptable Financing Assumable, Cash, Conventional, FHA, VA Loan
Listing Terms Assumable, Cash, Conventional, FHA, VA Loan
Special Listing Condition None

"My job is to find and attract mastery-based agents to the office, protect the culture, and make sure everyone is happy! "






